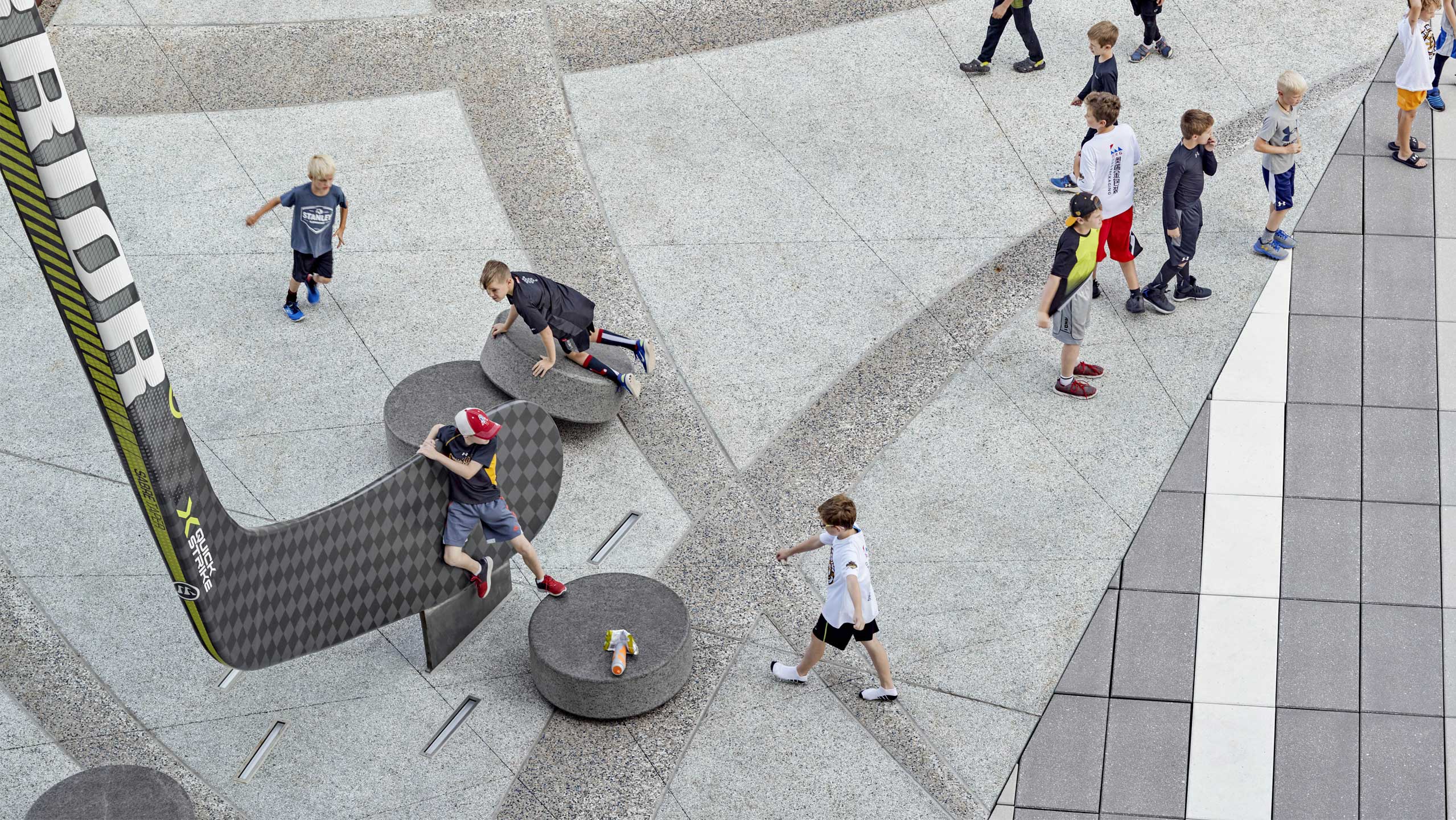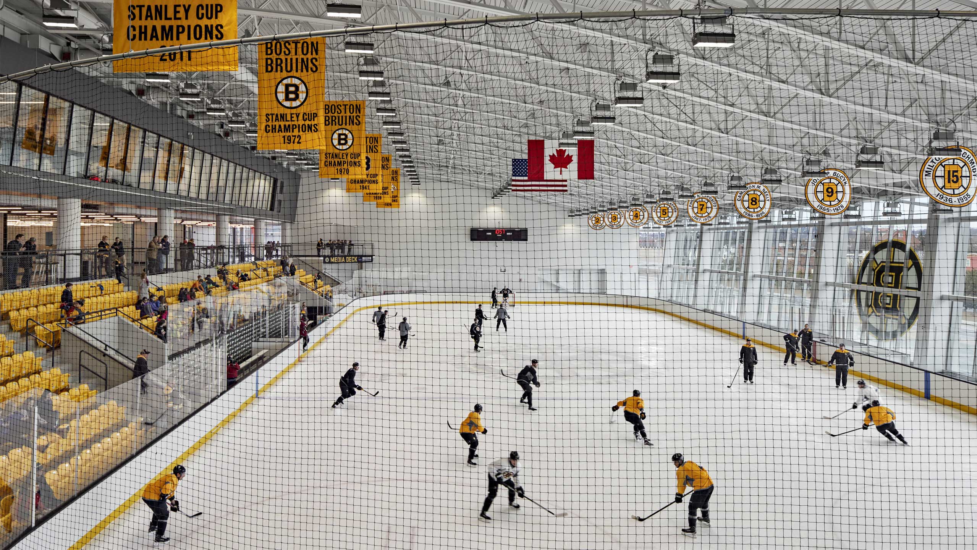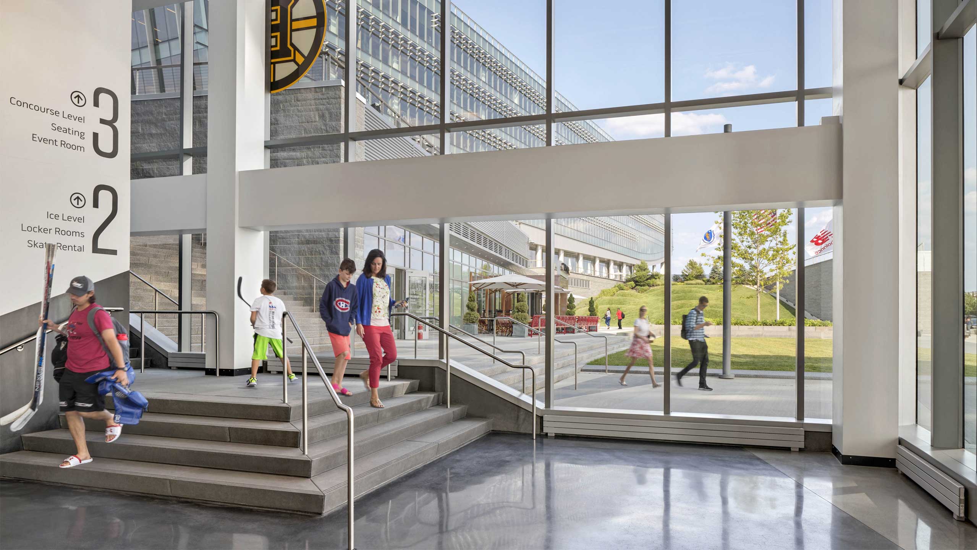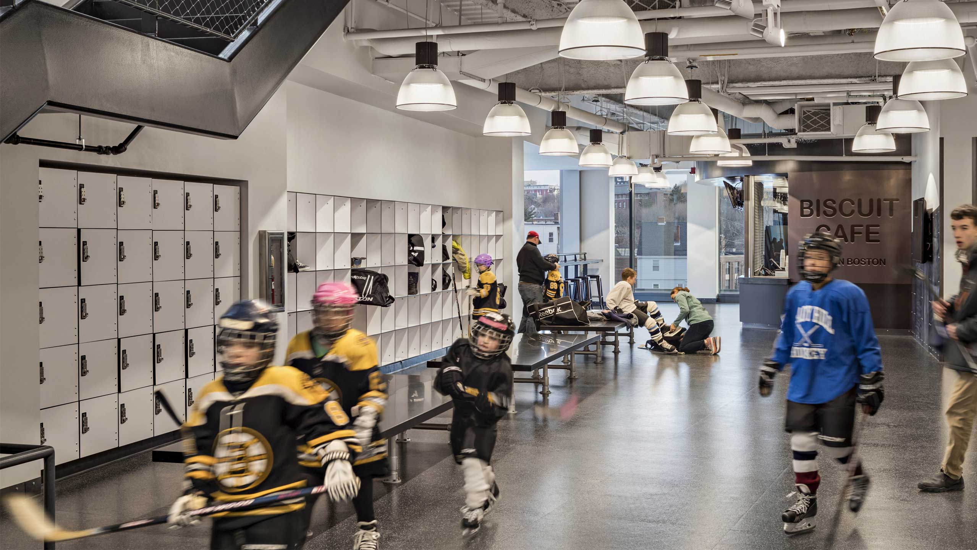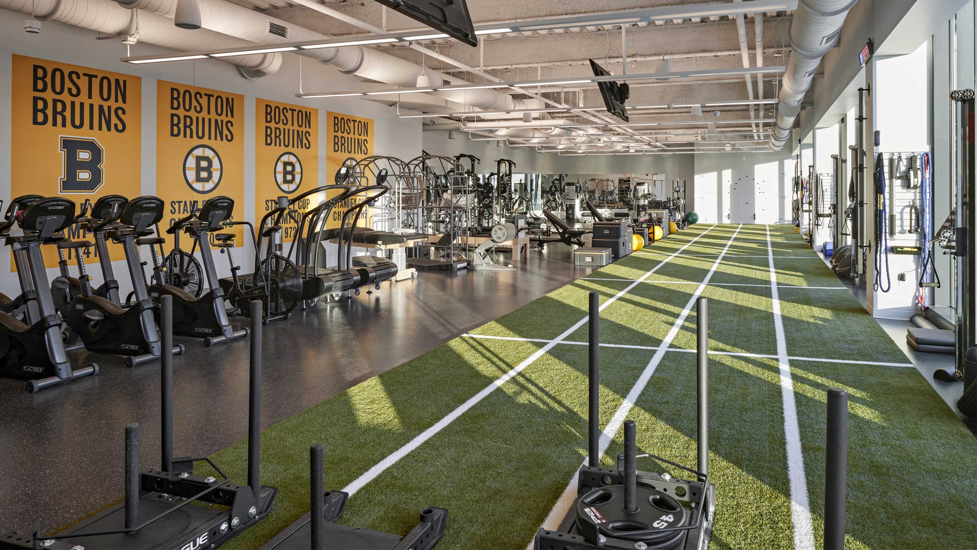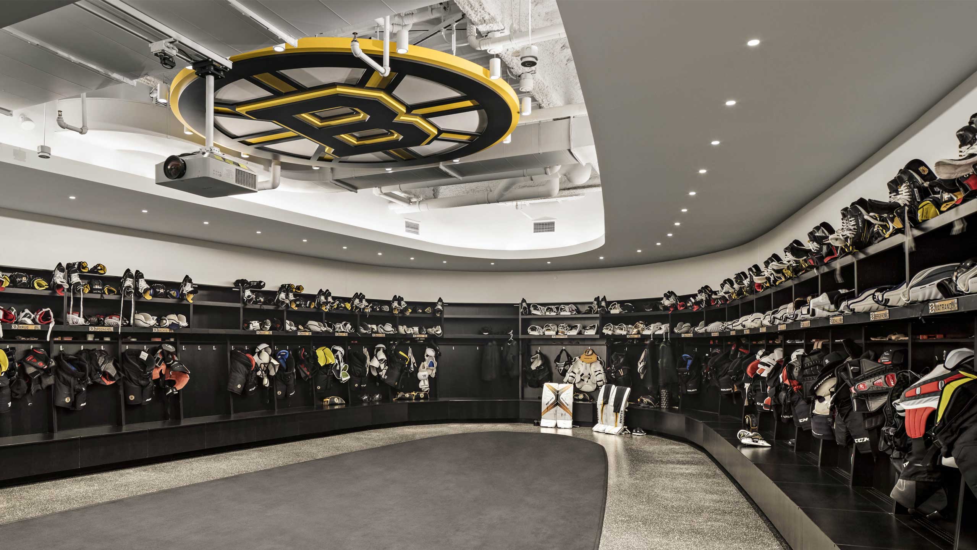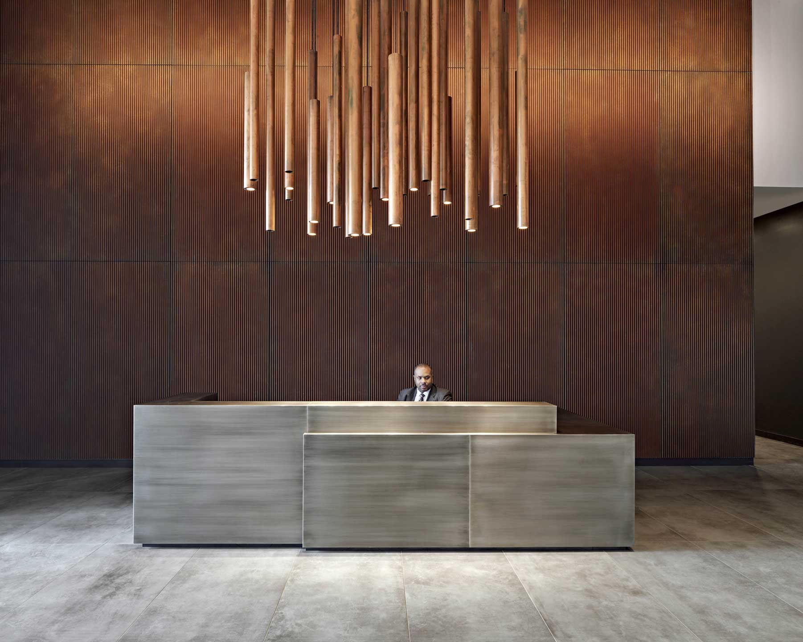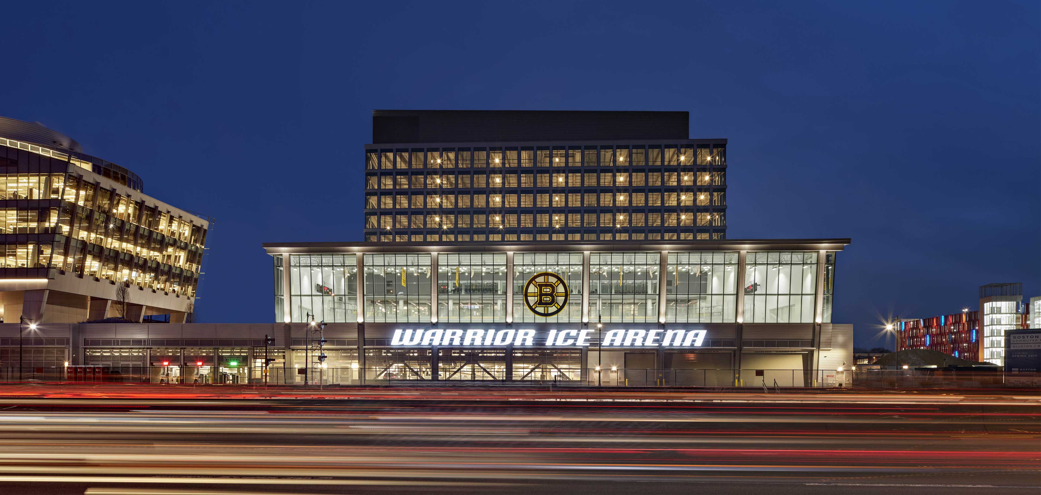
Project Description
- Designed to National Hockey League standards, this official practice arena for the Boston Bruins is a central component of Boston Landing, a mixed-use health and performance campus in Boston’s Brighton neighborhood.
- Designed to accommodate 650 spectators for professional Bruins practice, amateur and intercollegiate competition, and public events, the 74,000-sf arena and and training facility includes retail space, a concessions concourse, function rooms, and the Bruins non-gameday home.
- The 220-foot-long curtain wall creates a dramatic presence for the Bruins on the Massachusetts Turnpike at a location highly visible to commuters entering and exiting Boston. The arena is connected to 80 Guest Street, a 180,000-sf office building, and New Balance Headquarters by a landscaped terrace.
Photographer: Robert Benson
