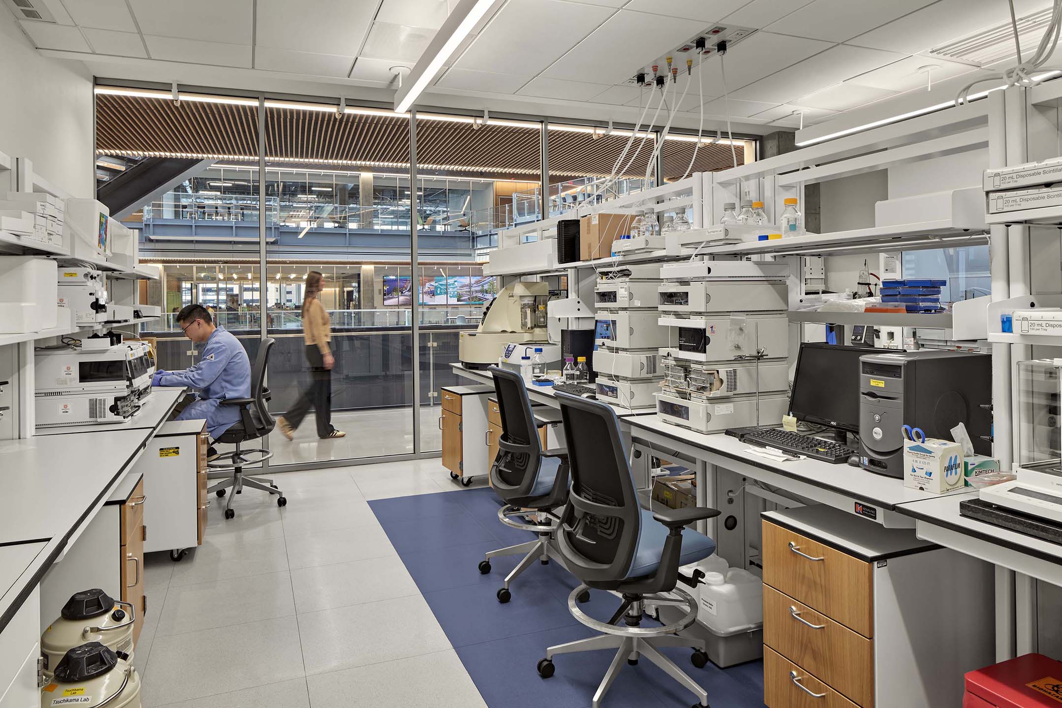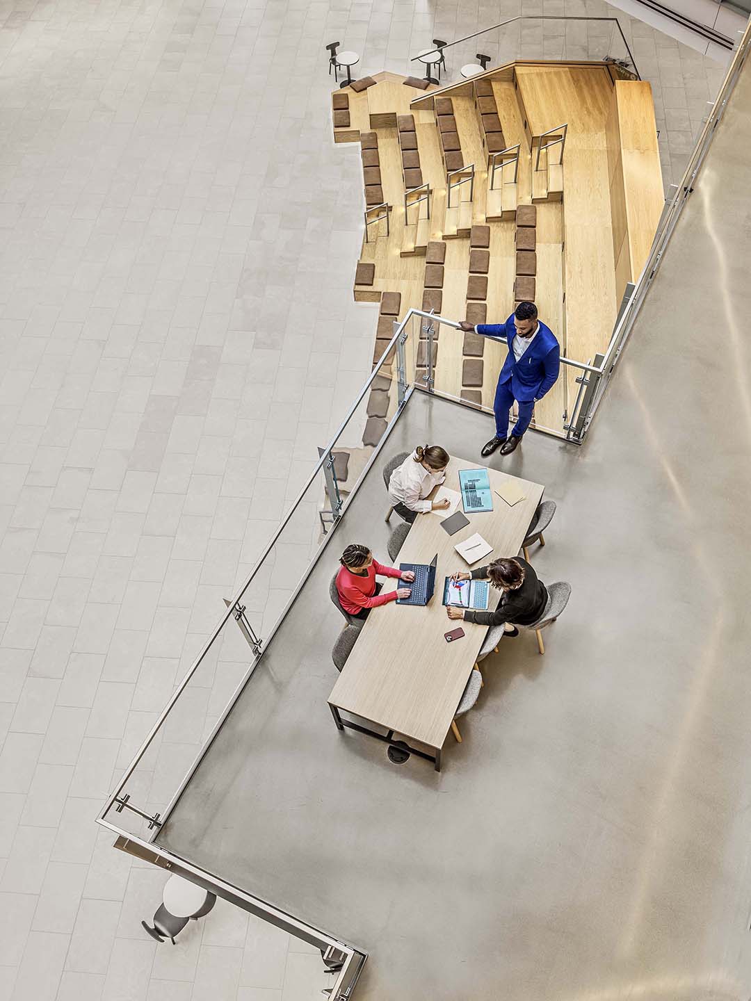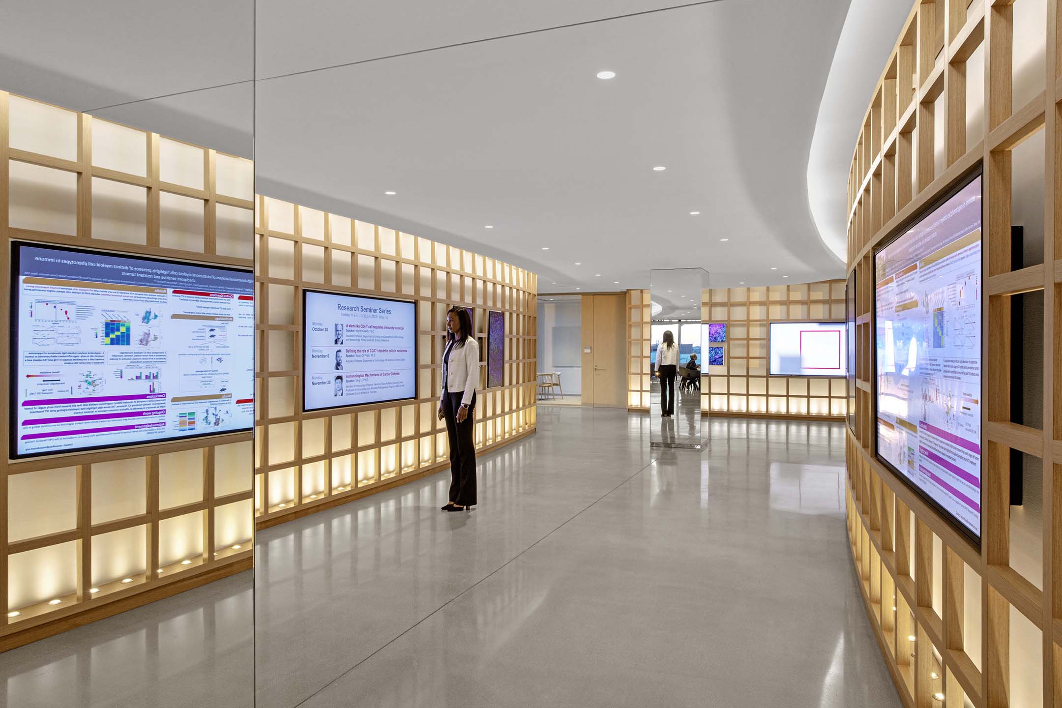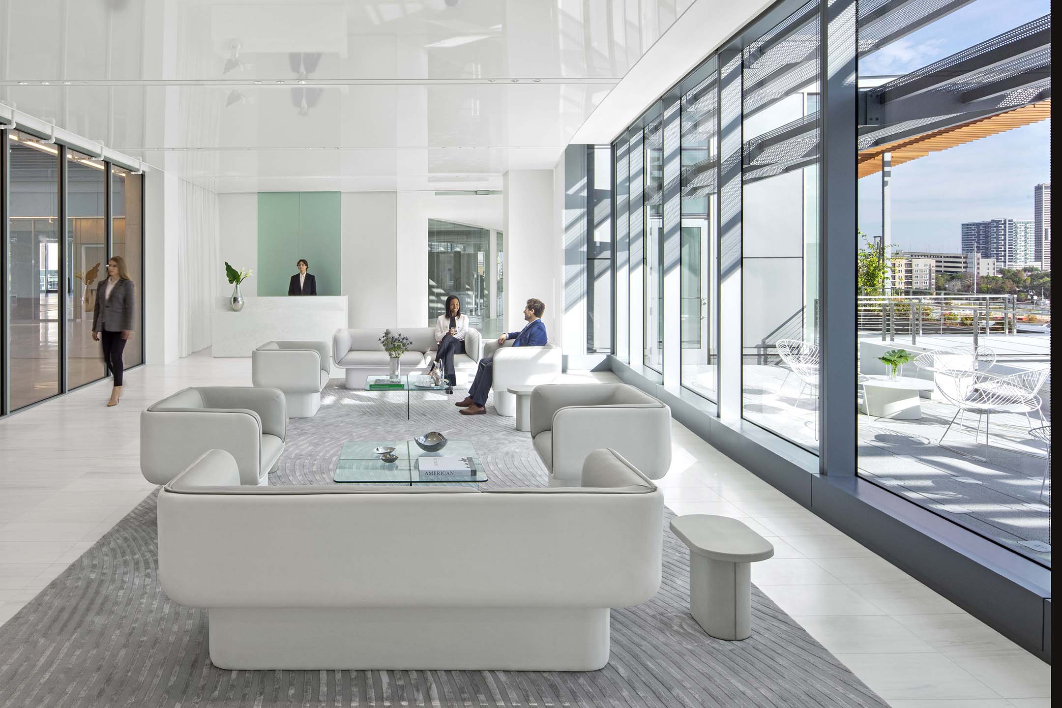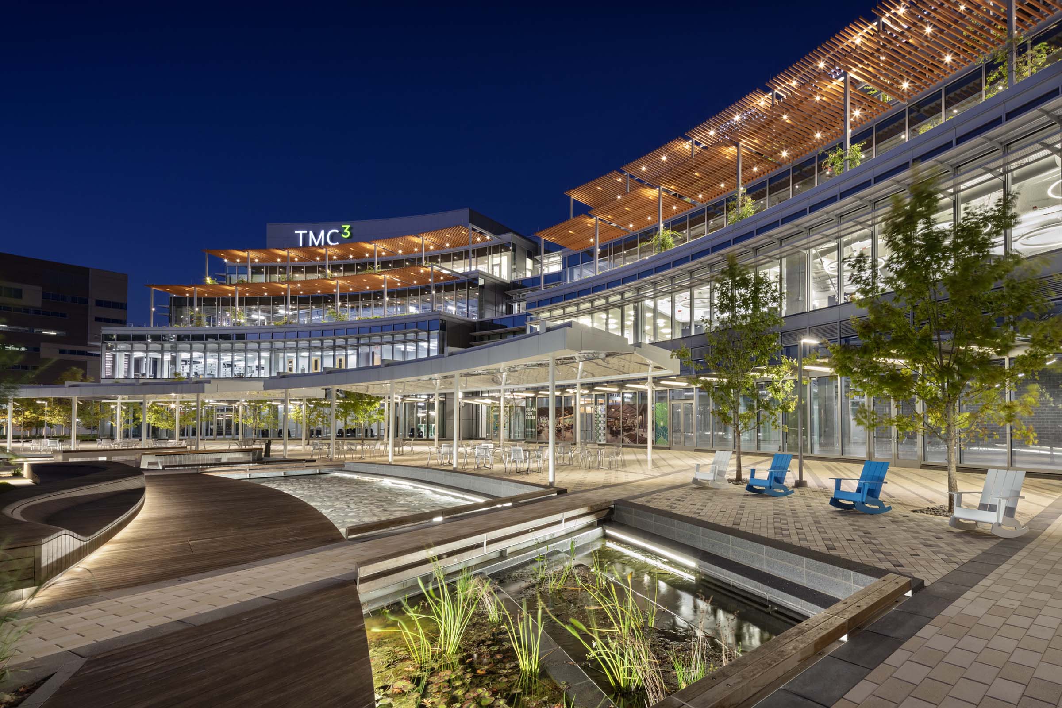
Project Description
- Elkus Manfredi Architects are the master planners of Texas Medical Center (TMC) Helix Park. The first building and cornerstone is the TMC³ Collaborative Building which is a role model for the cross-disciplinary collaboration required by today’s science.
- The building is designed to accommodate three research institutions working in interdisciplinary teams and cross-pollinating with industry partners to accelerate translational therapies from academic science to commercialization. The founding partners are TMC, Baylor College of Medicine, Texas A&M, UT Health, and MD Anderson Cancer Center.
- At 260,000 square feet, the building features four floors plus a fifth-floor penthouse, and includes laboratory, office, conference, and retail space, as well as a fixed-seat lecture hall and a four-story central atrium public space utilized for events and presentations.
- The atrium is designed with a series of stairs and glass walls along labs to create maximum transparency and help foster interaction among the founding institutions and industry research teams.
- In addition to research spaces, Elkus Manfredi also designed the interiors of marketing and executive suites for TMC and the research showcase for the Nobel Prize-winning James P. Allison Institute.
Photography by Joe Aker, Robert Benson and Eric Laignel.
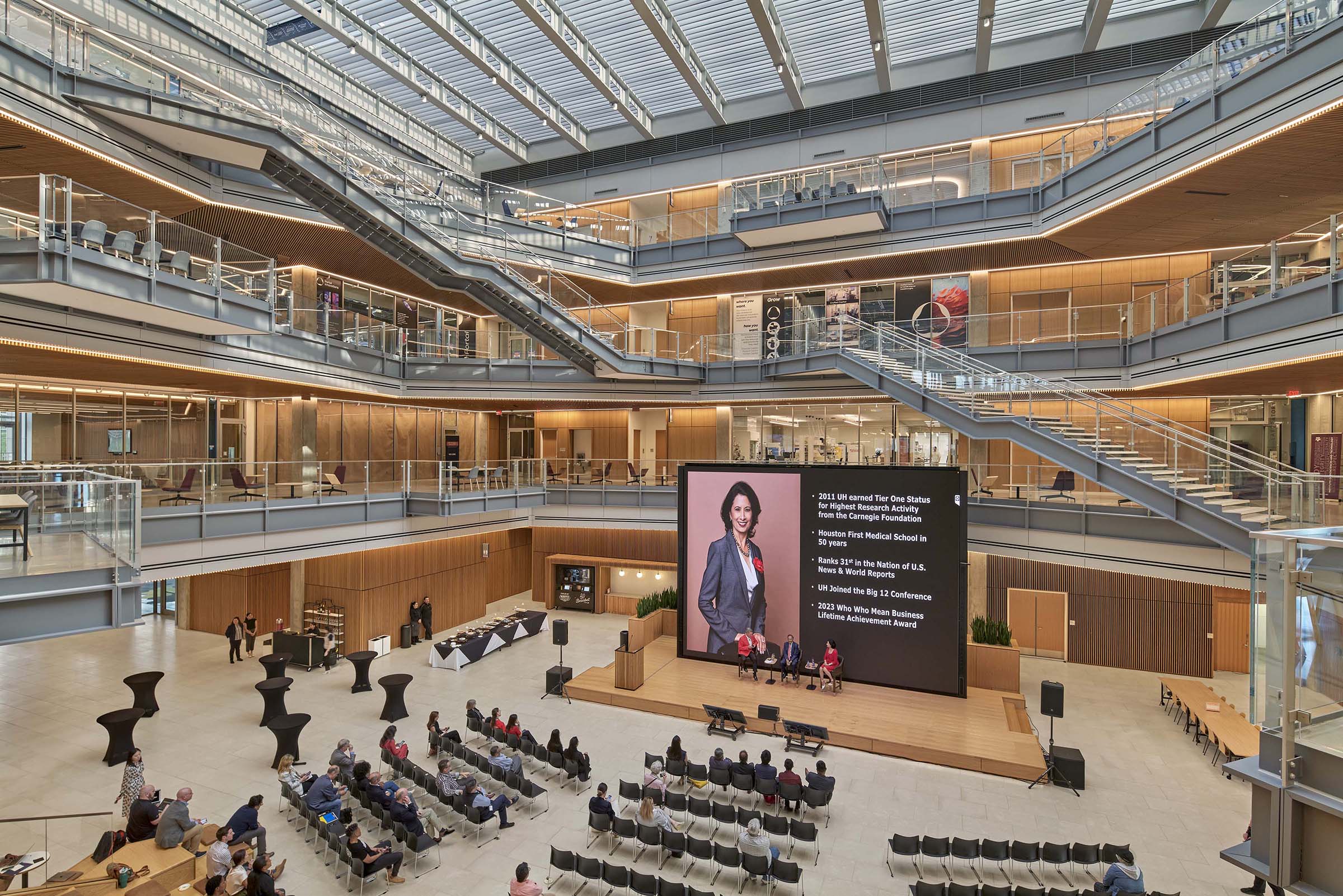
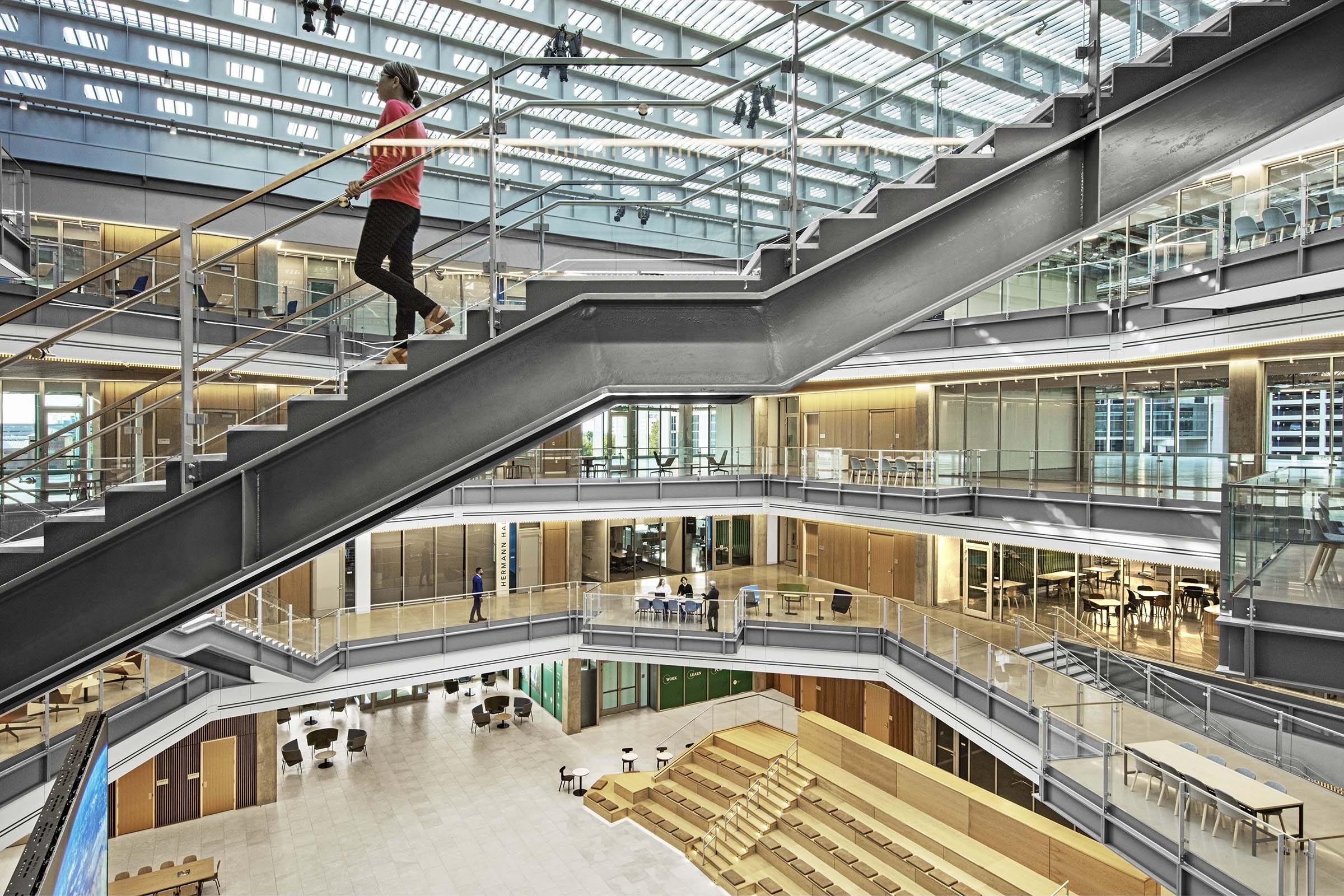
AWARD
Texas ACEC Engineering Excellence Awards (EEA)
Gold Medal in the Structure Category
