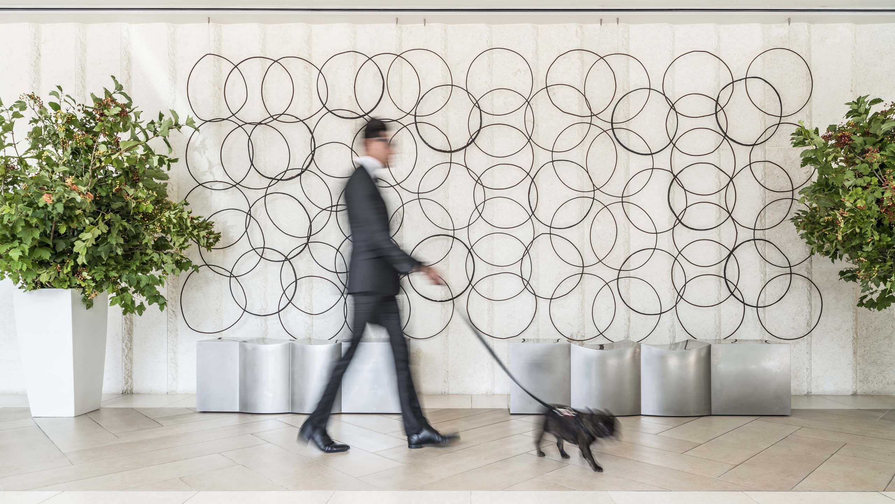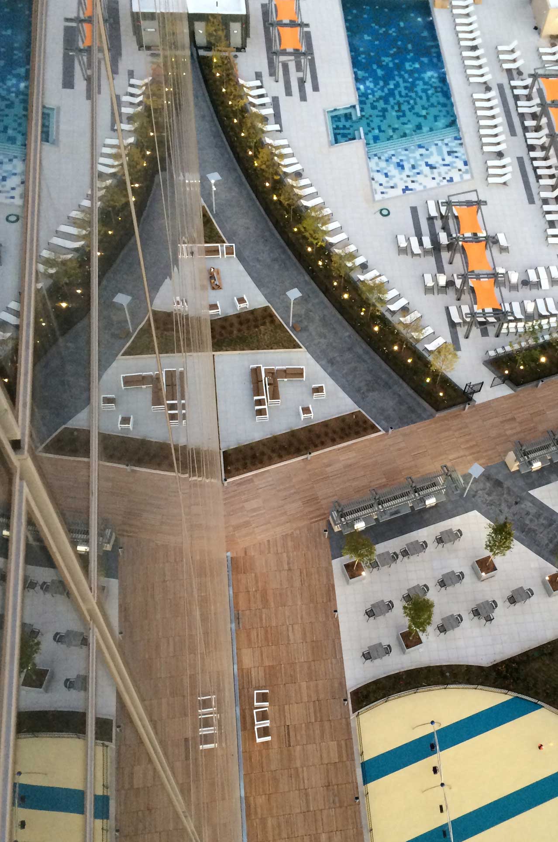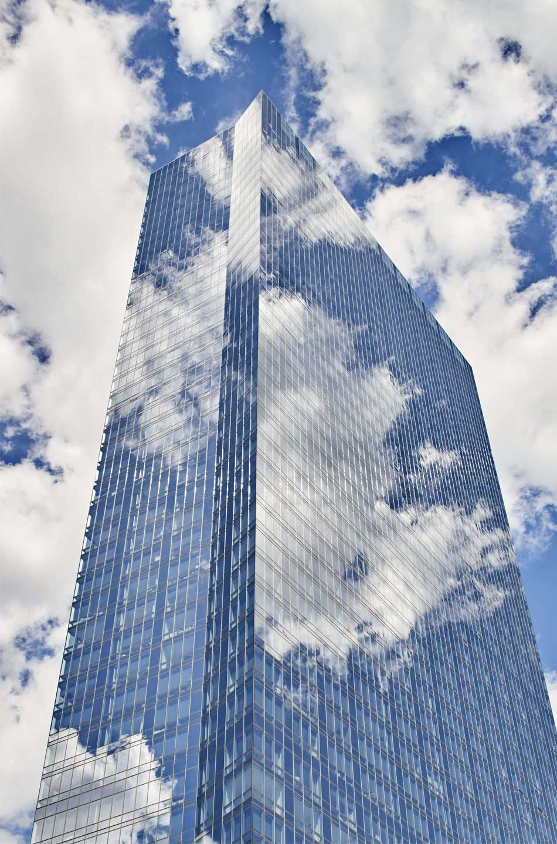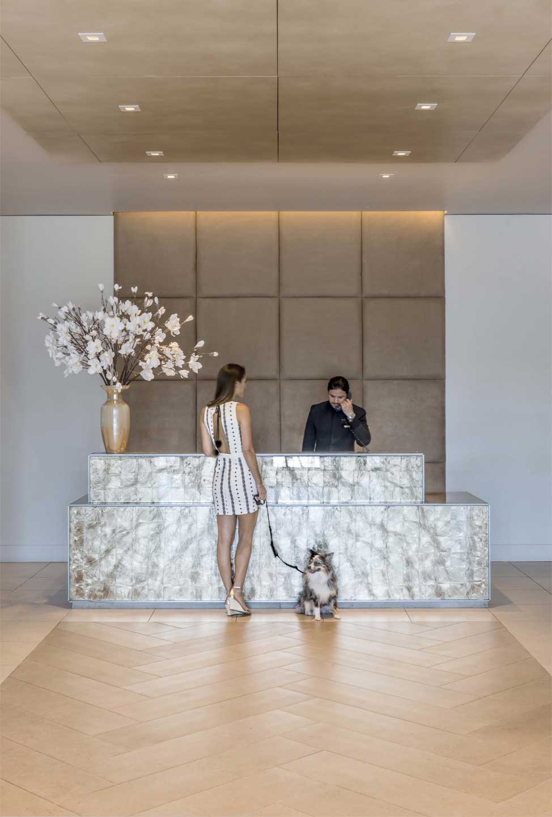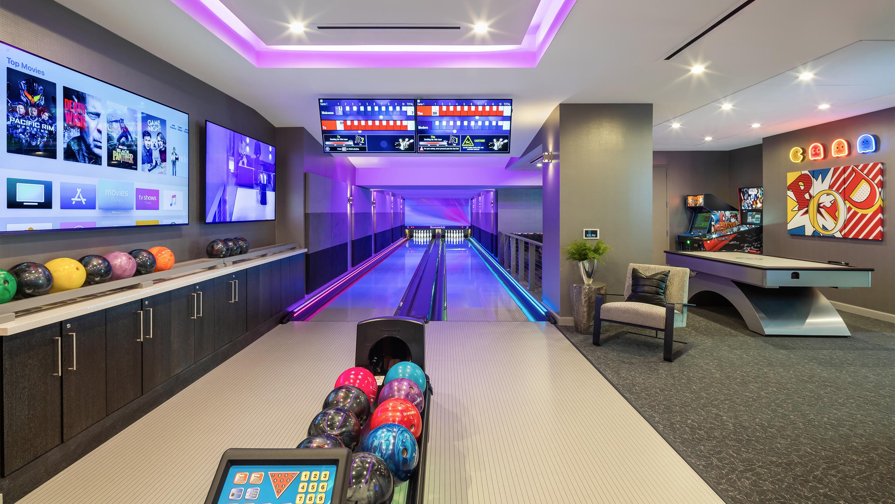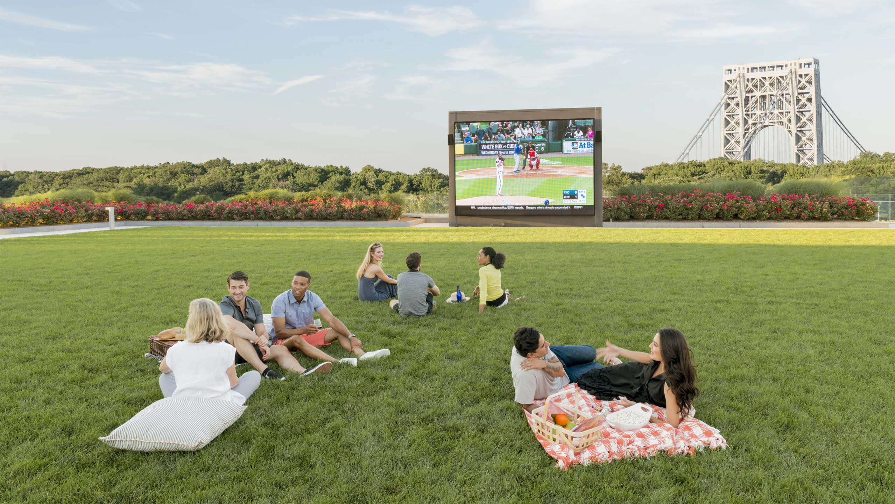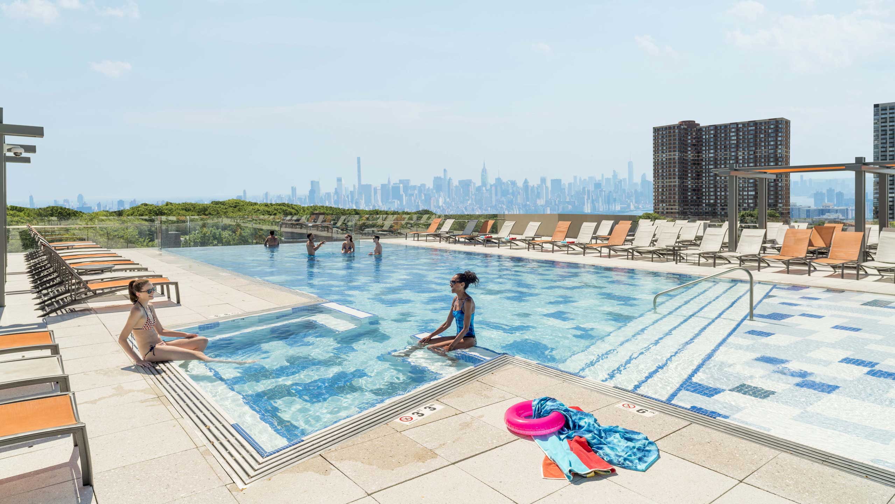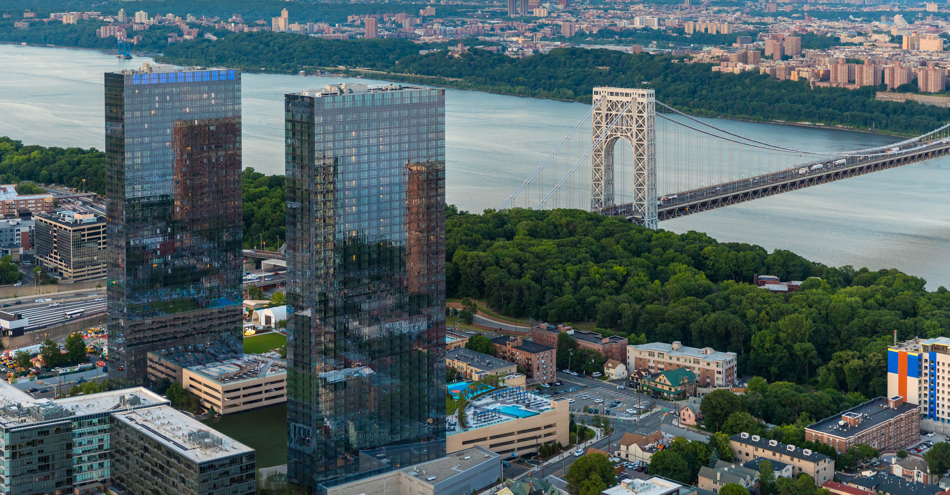
Project Description
- Rising from a podium above the Palisades and the Hudson River and clad in taut glass curtainwall, this mixed-use lifestyle development makes a striking statement and creates a new landmark combining residences, retail, and dining with easy access to Manhattan.
- The two 47-story towers offer 902 luxury apartments and a collection of shared residential amenities, including flexible lounge and dining areas, private outdoor barbeque niches, a large pool, a great lawn area with a jumbotron, fitness venues, a spa, and a business center.
- The site’s 1.75-acre public park features a destination restaurant.
Photographers: Robert Benson (exteriors), Evan Joseph (exteriors and interiors), Adrian Wilson (interiors), Terrace aerial courtesy of Melillo + Bauer Associates
