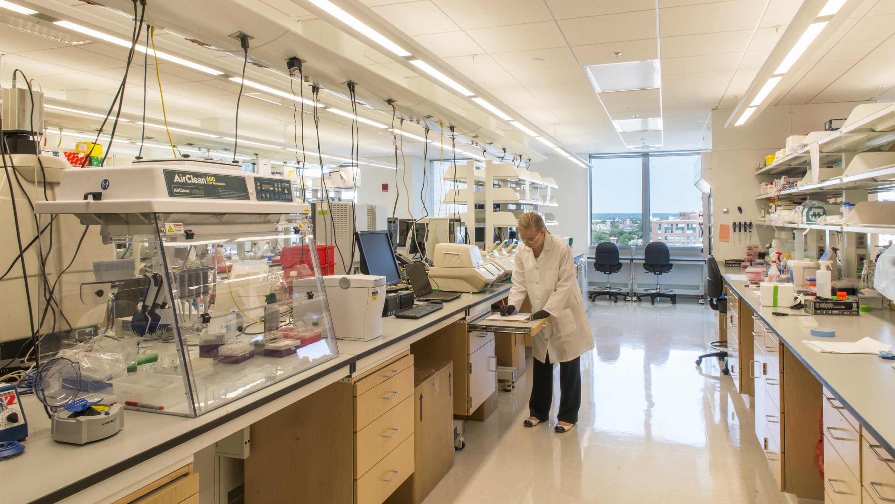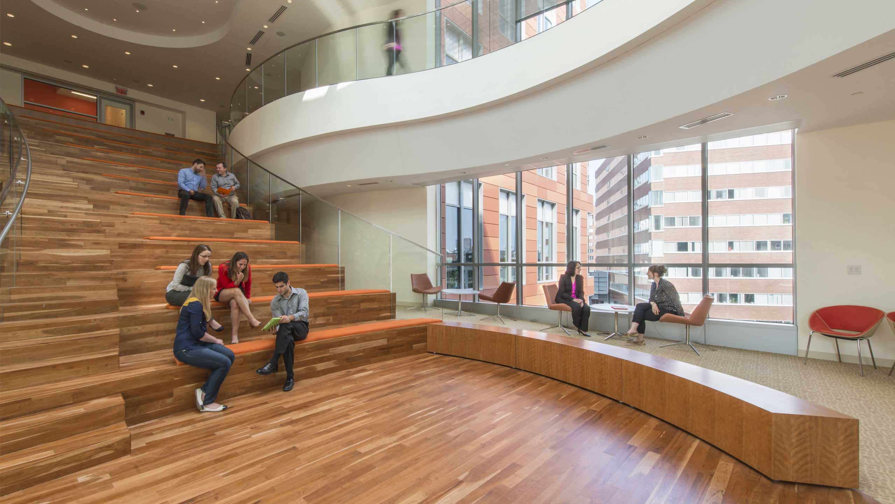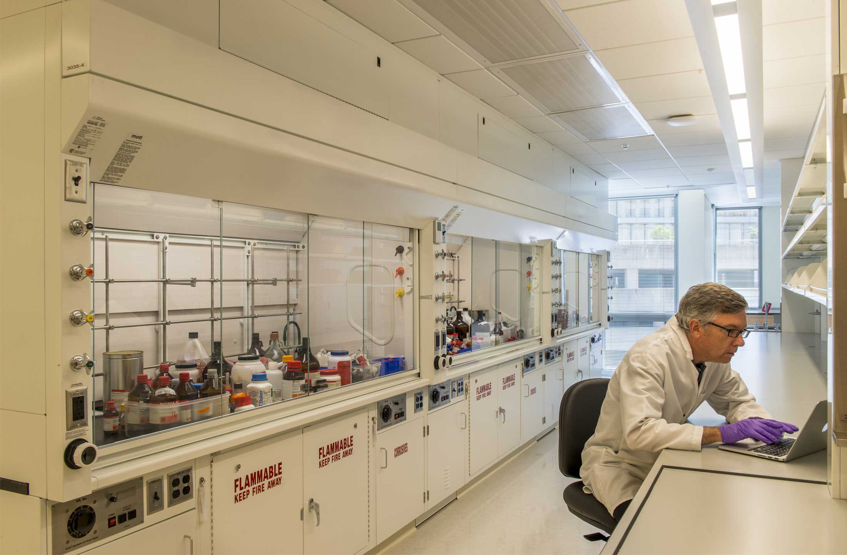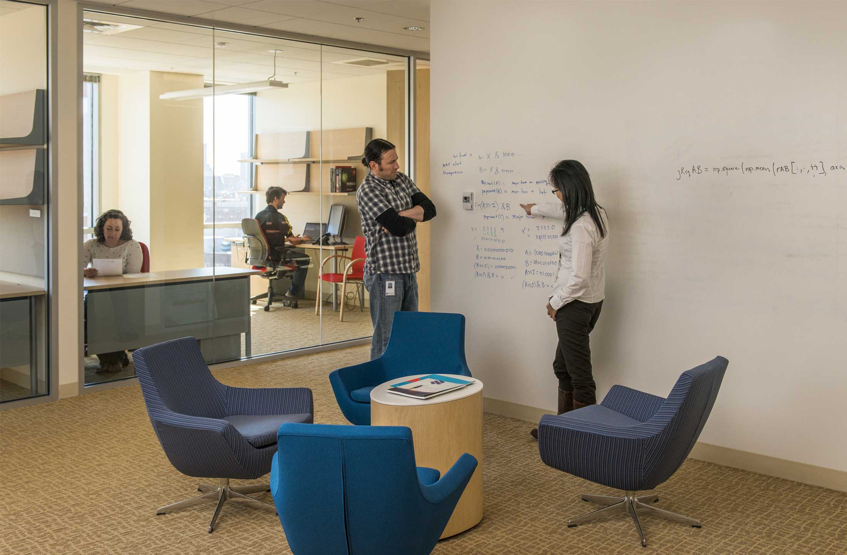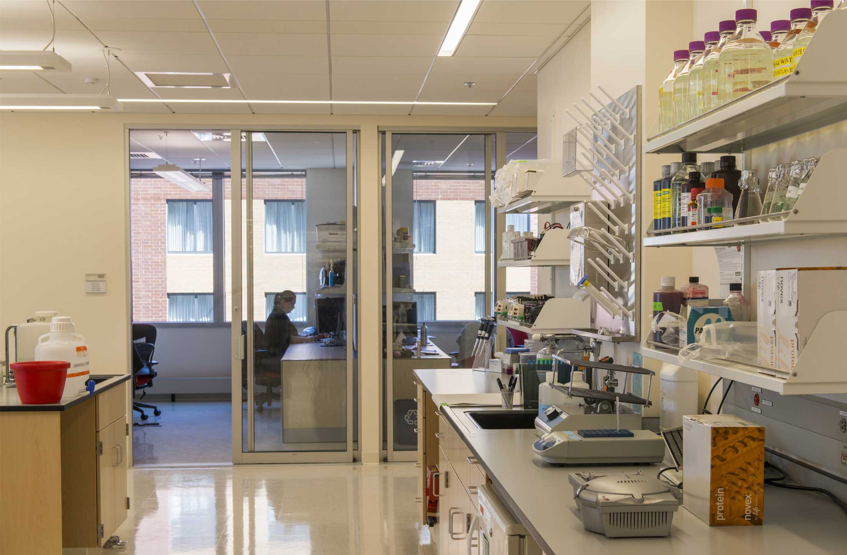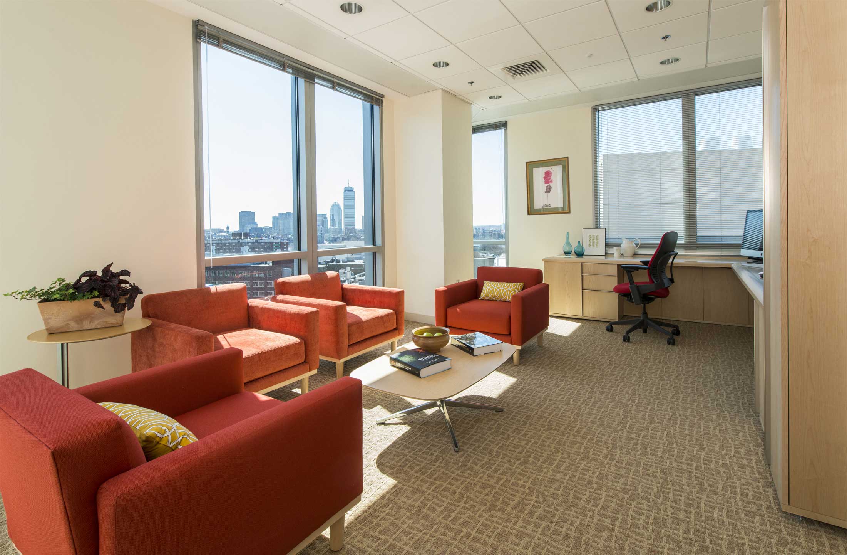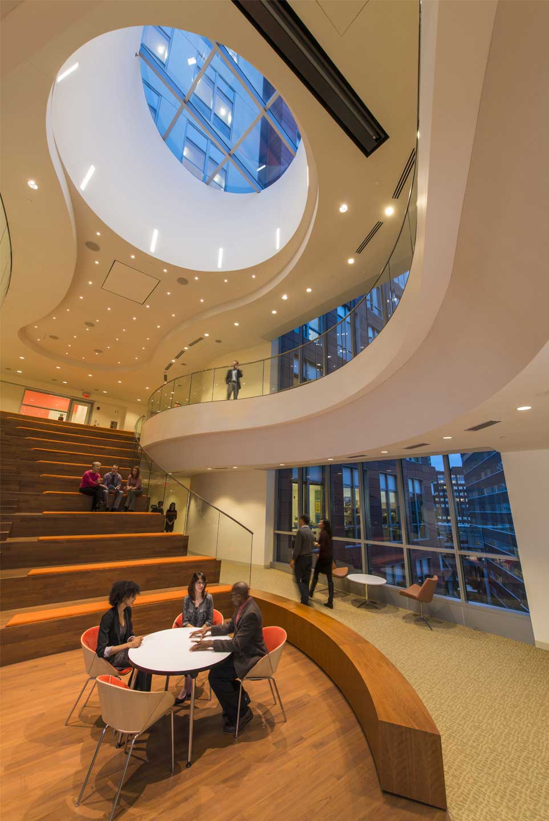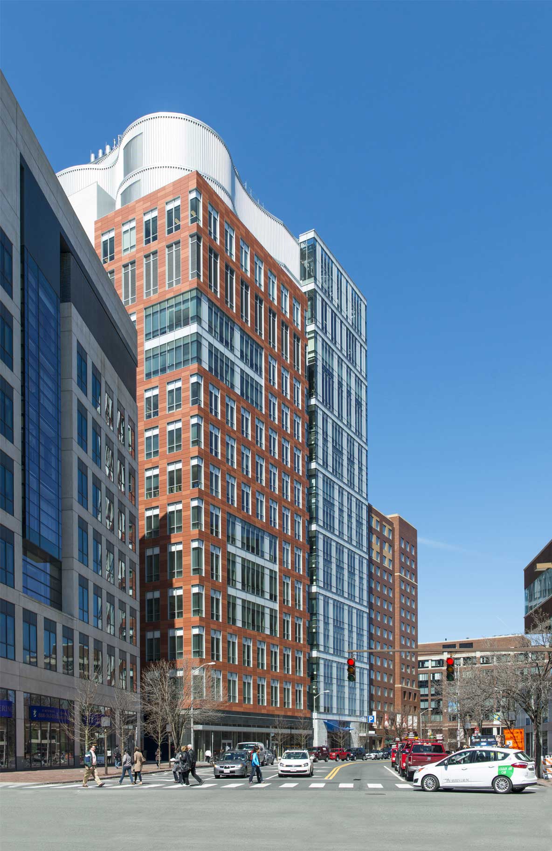
Project Description
- This 374,000-sf expansion is the second building on the Broad campus and more than doubles the genomic research institute’s original size with 14 new floors of laboratory, vivarium, and administrative space.
- The building’s infrastructure is designed to accommodate changes in research and methodology, including 30,000-sf large floors with few columns for lab and support space, with 15-ft floor heights allowing plug-and-play ventilation and lab utilities delivery from the ceiling.
- For this fast-track project, an integrated project team, including the development manager, construction manager, owner and user groups, was central to its success.
Photographer: Peter Vanderwarker
