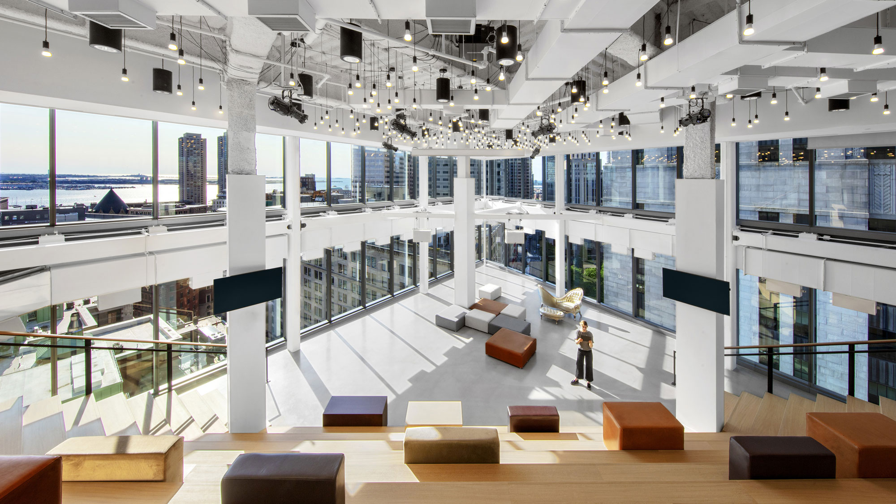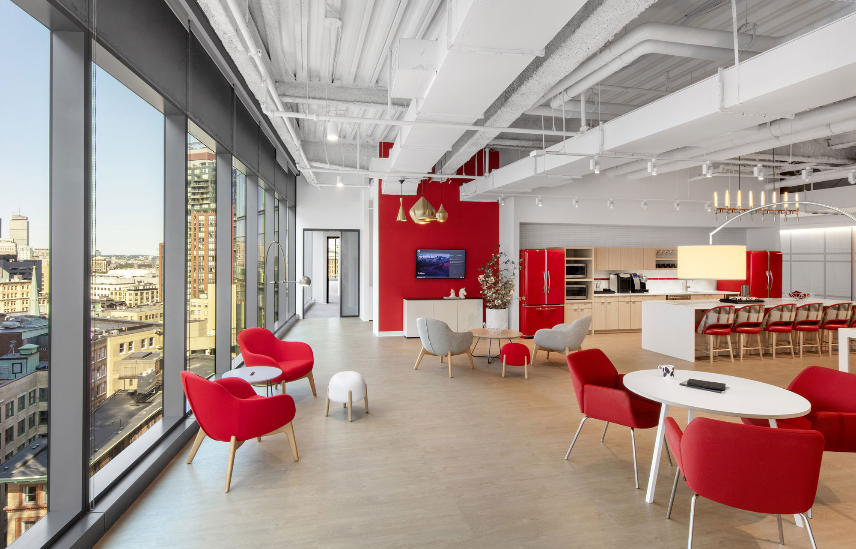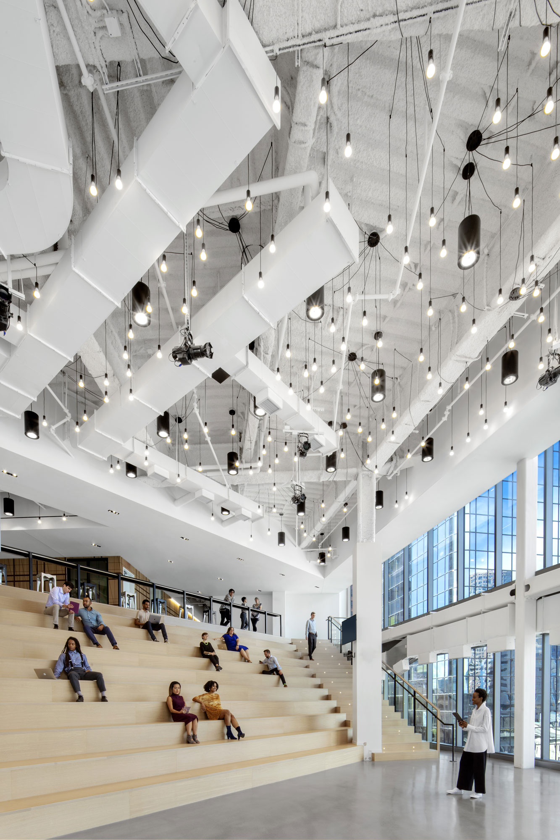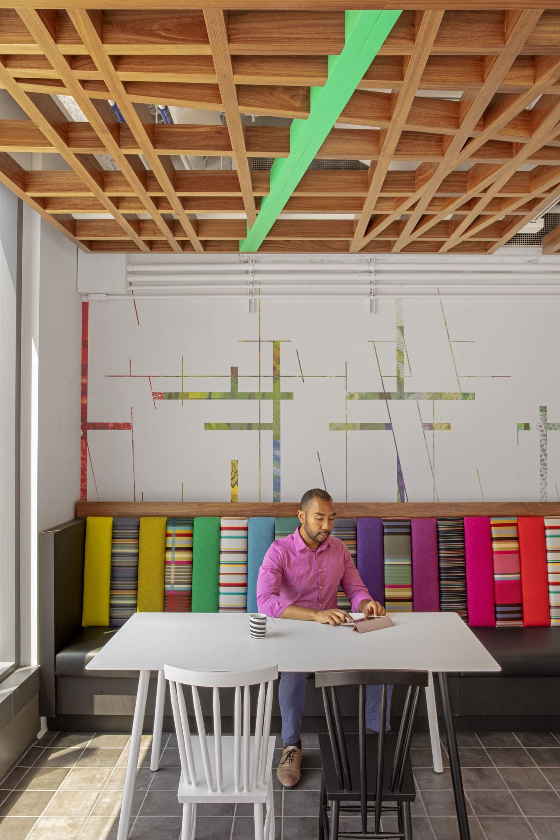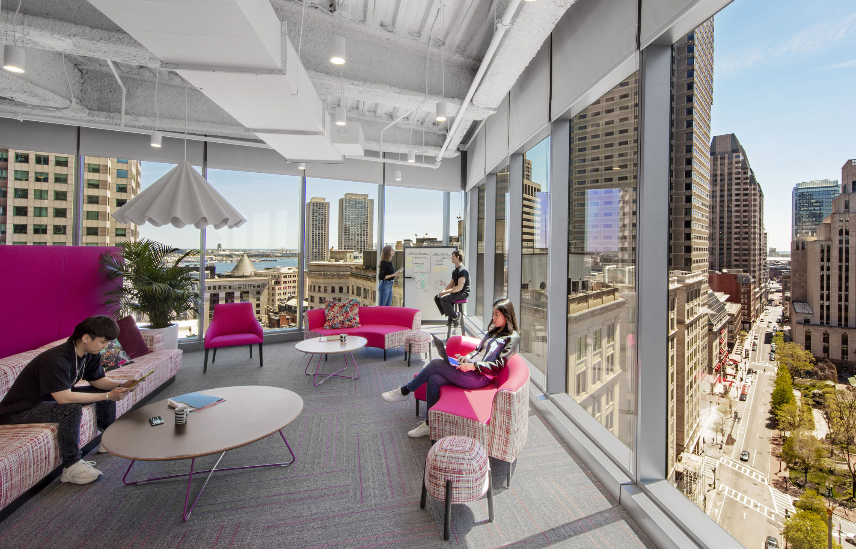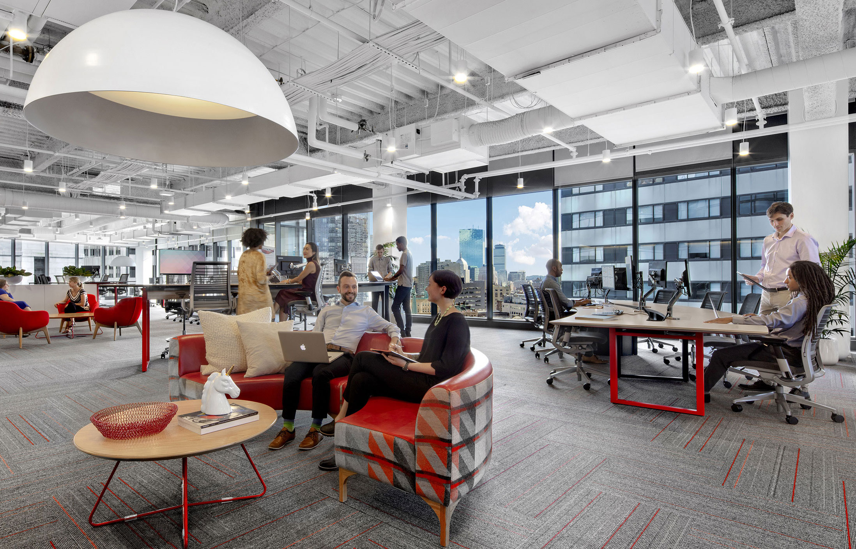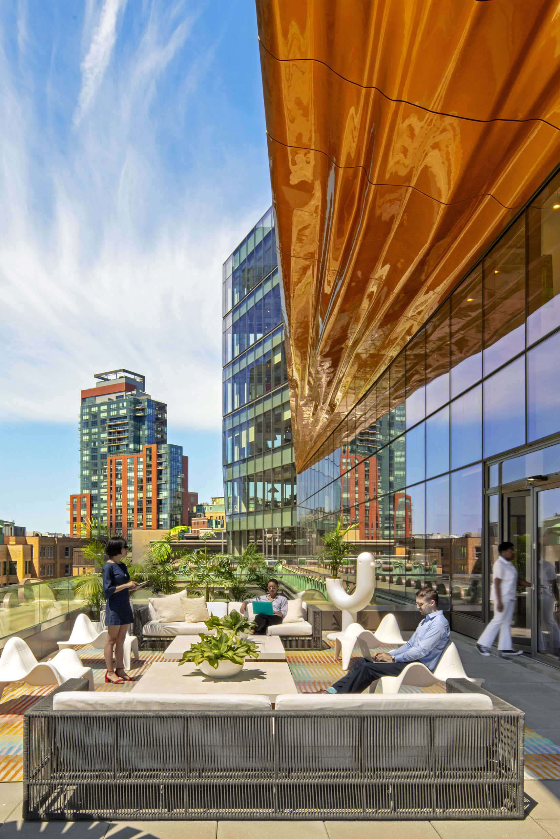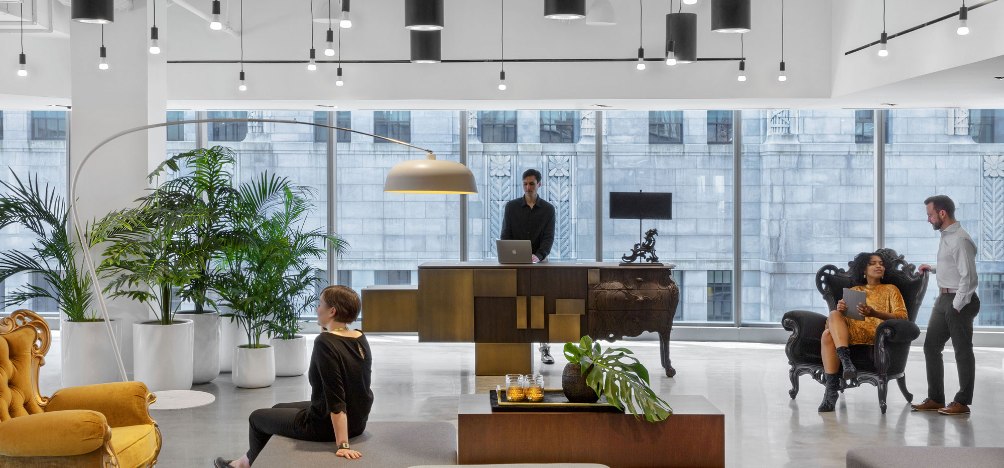
Project Information
- Publicis Groupe’s 215,000-sf workplace was co-created with its 1,500 employees and our designers to reflect the identities and cultures of several different companies coming together for the first time.
- The result is a flexible, 100% activity-based workplace that supports employee choice of where and how to work, while consistent floor plans unify the entire workplace.
- Every floor features a joy space—an informal café on each floor that reflects the brand’s culture and preferences and provides an inviting space to collaborate, relax, and find inspiration.
- Common amenity spaces include a grand two-story amphitheater, a makers lab, a conference center with reconfigurable walls, and a spacious top-floor café with a rooftop terrace for employees to come together for a meal, meeting, or functions.
Photography © Eric Laignel
