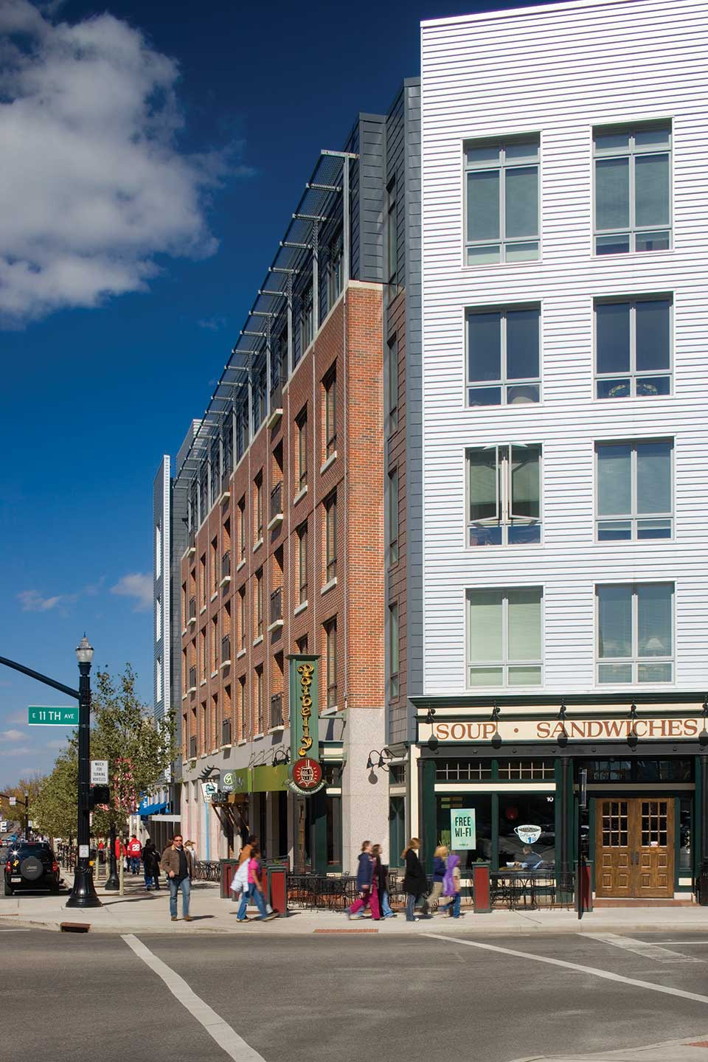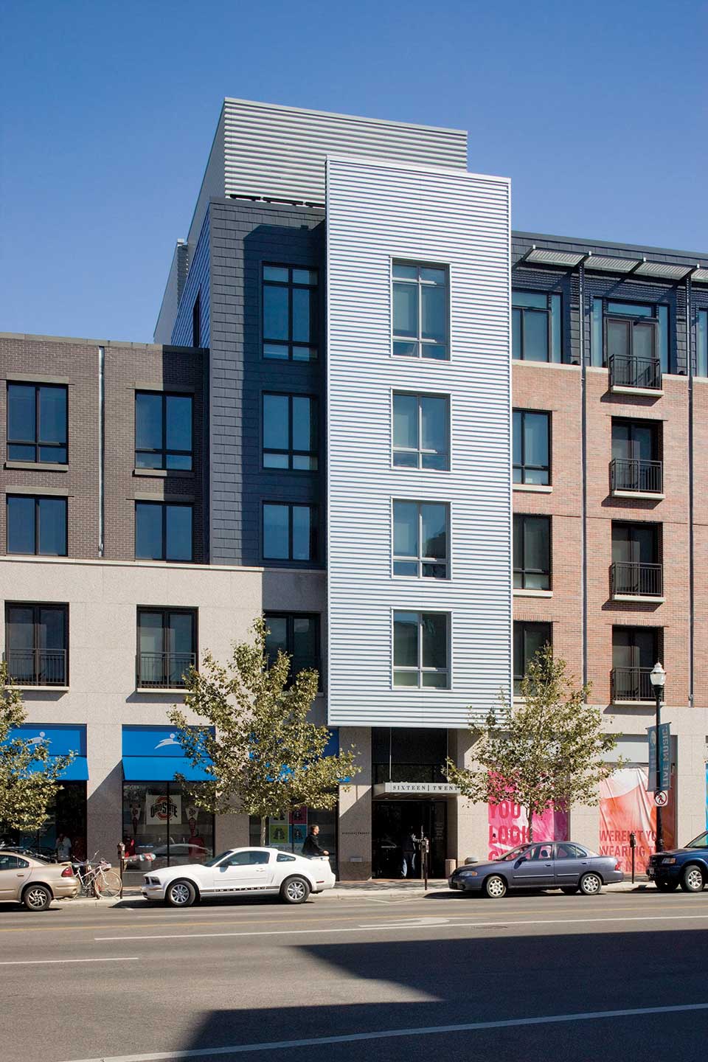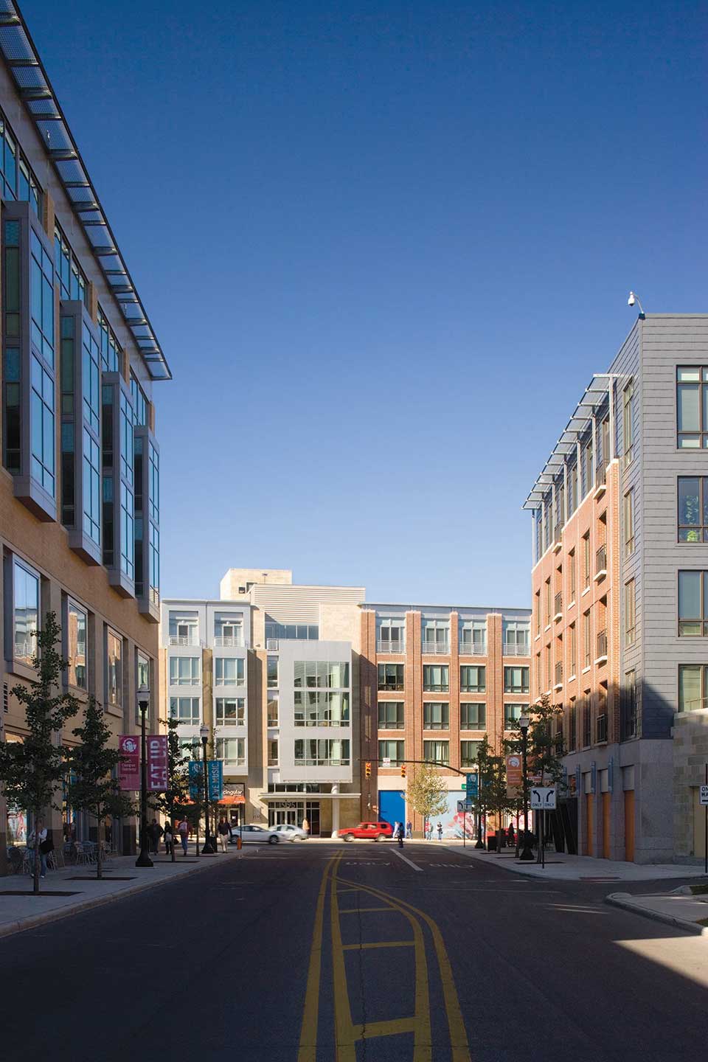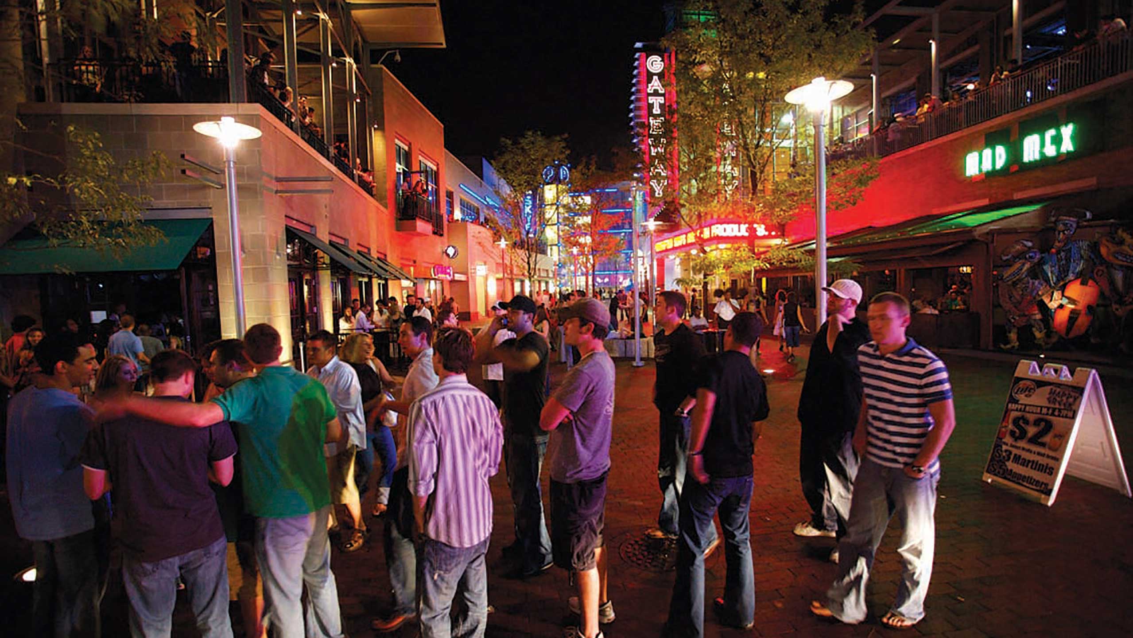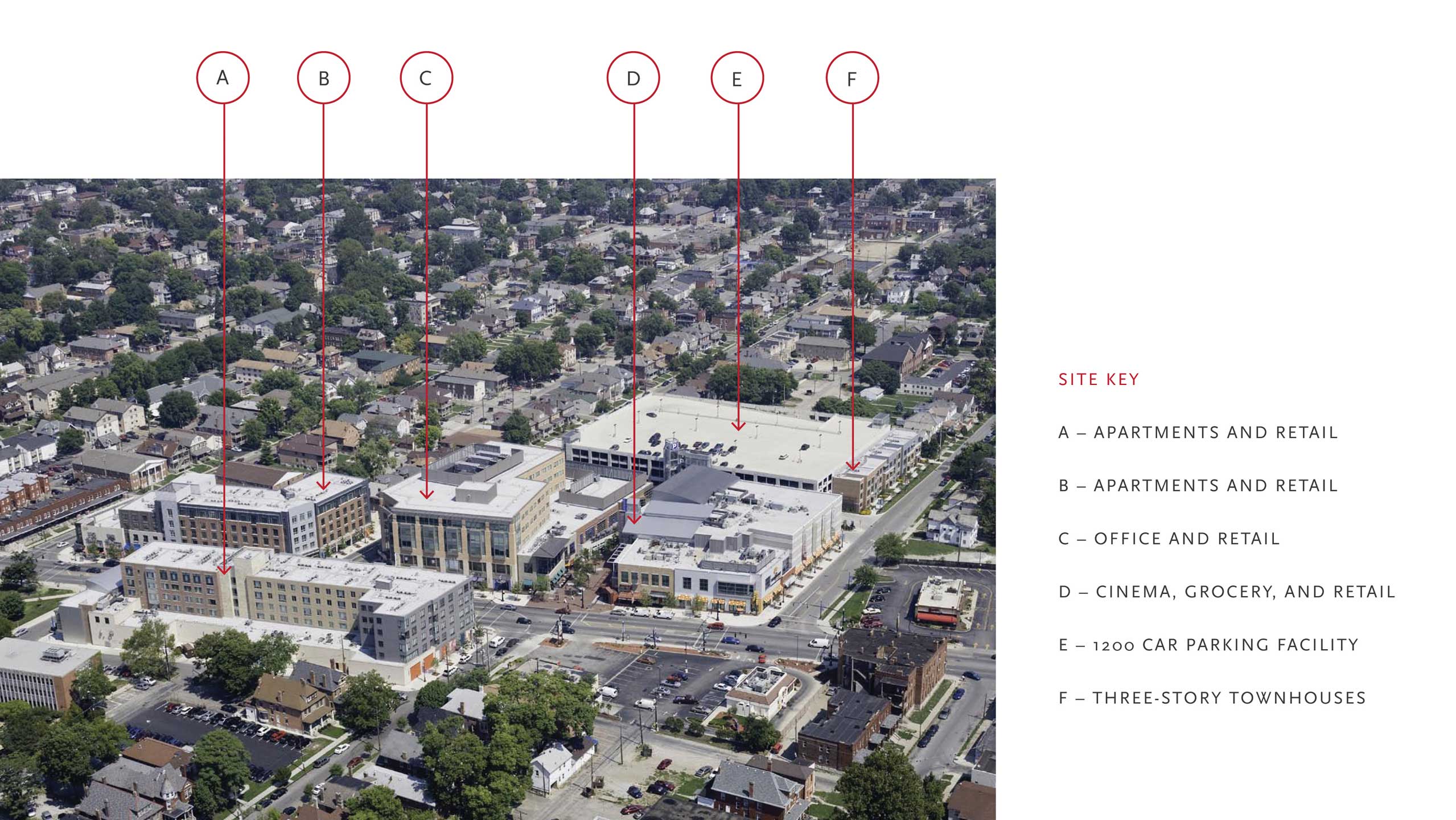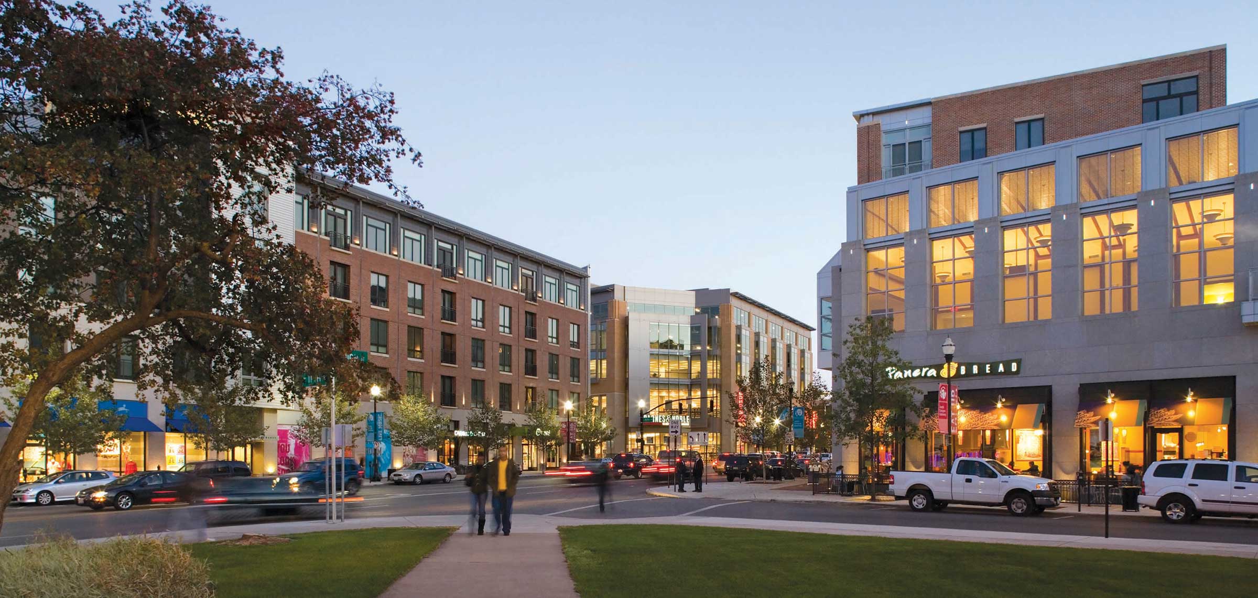
“We have felt very satisfied, very comfortable with the decision to hire Elkus Manfredi. They really understand the demands of urban design and the complexities of mixing uses in buildings.
Terry Foegler
Former Associate Vice President, Planning and Real Estate Operations at The Ohio State University
Project Description
- This 887,000-sf mixed-use development has transformed a neglected urban area—and the main entry to the campus—to create a welcoming college-town environment and sense of arrival to the OSU campus.
- Strategically planned mixed-use programming included 225,000-sf of street-level retail, 12 restaurants, an eight-screen cinema, 180 residences, and the relocated University bookstore.
- A unifying urban design project, the Gateway has made the University’s cultural resources more available to the City of Columbus, creating incentive for junior faculty and others to live in surrounding residential neighborhoods, thereby reclaiming the formerly rundown area.
Photographer: Brad Feinknopf
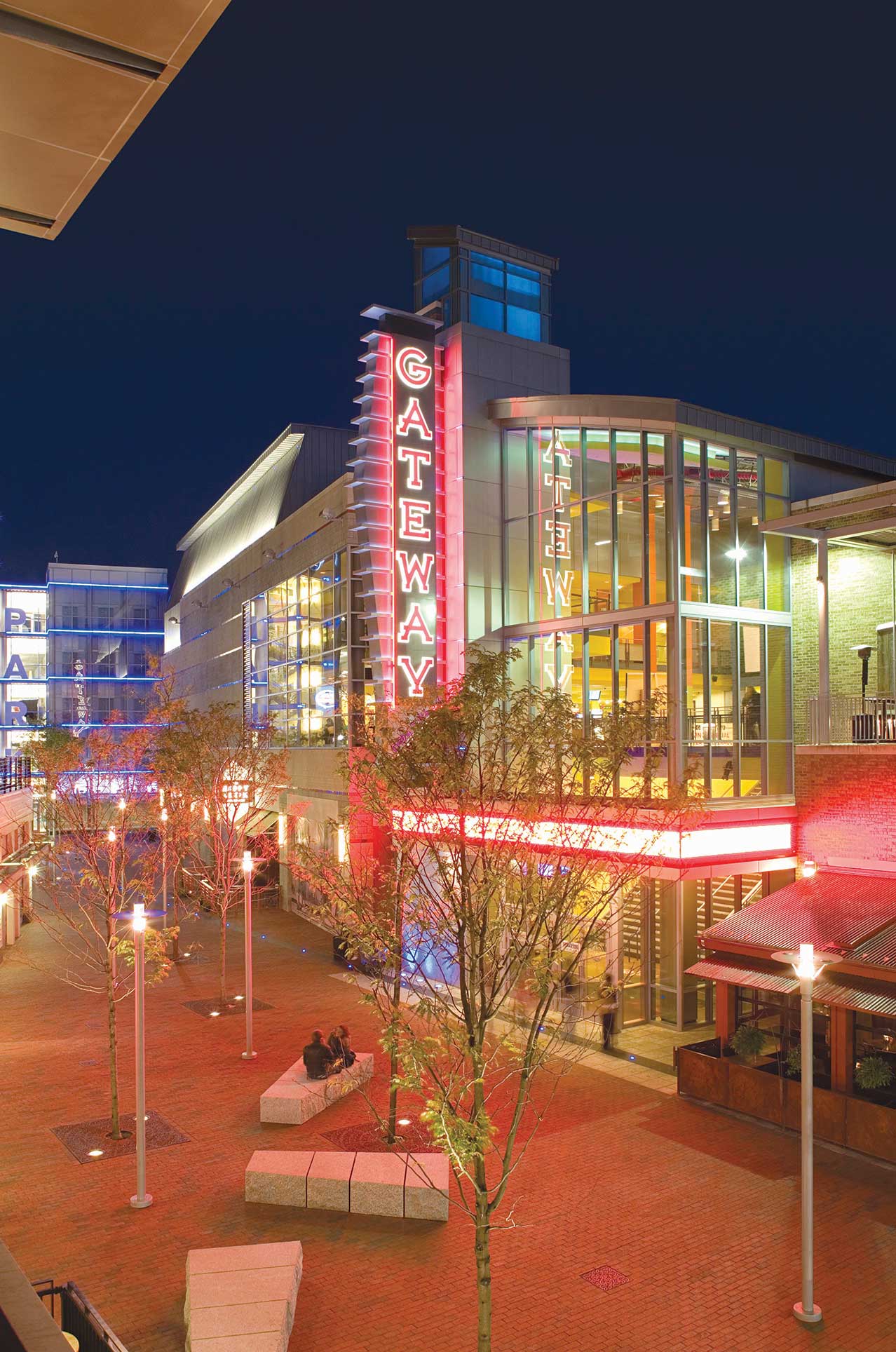
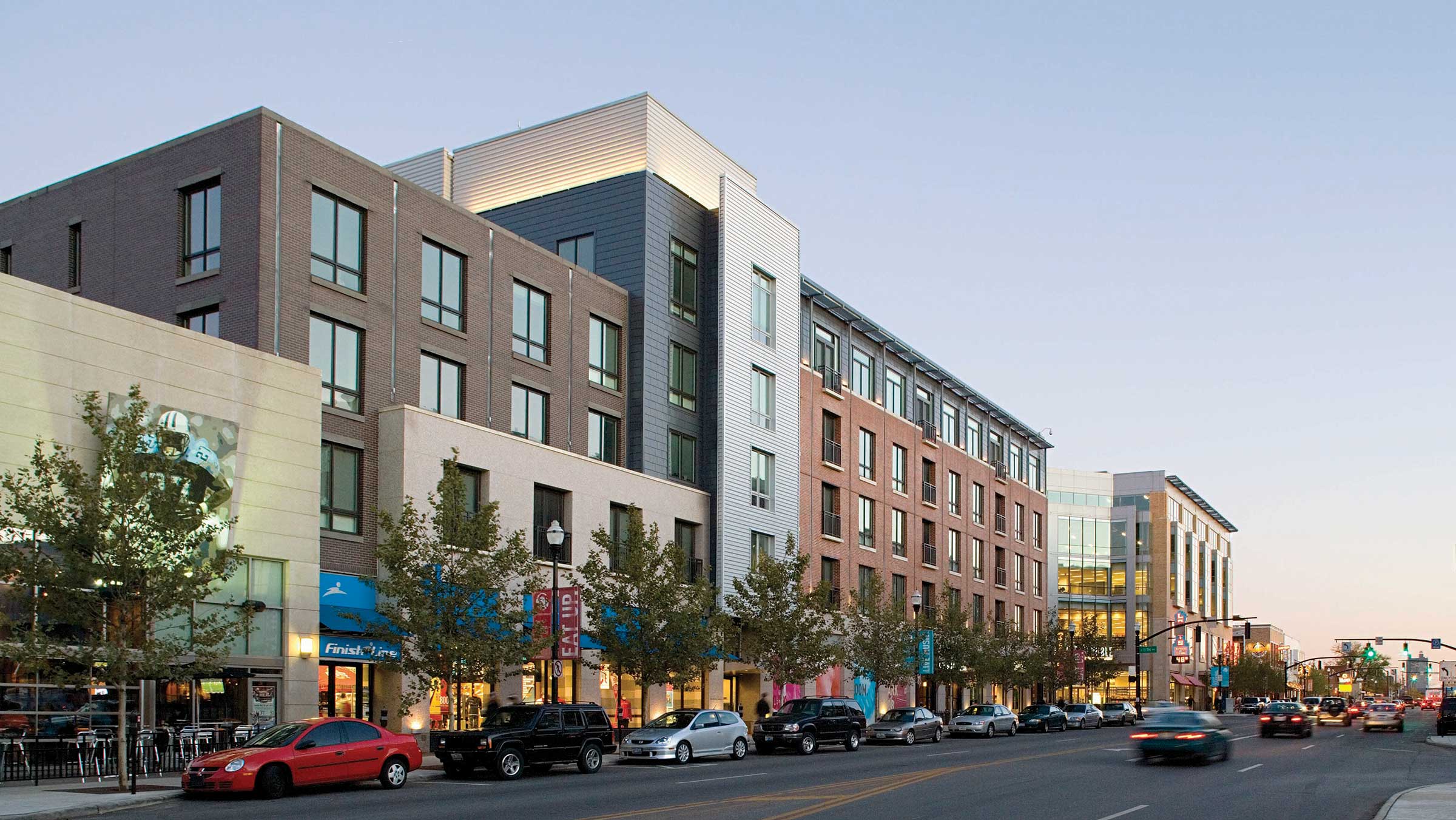
Award
AIA Ohio
Excellence in Architectural Design
