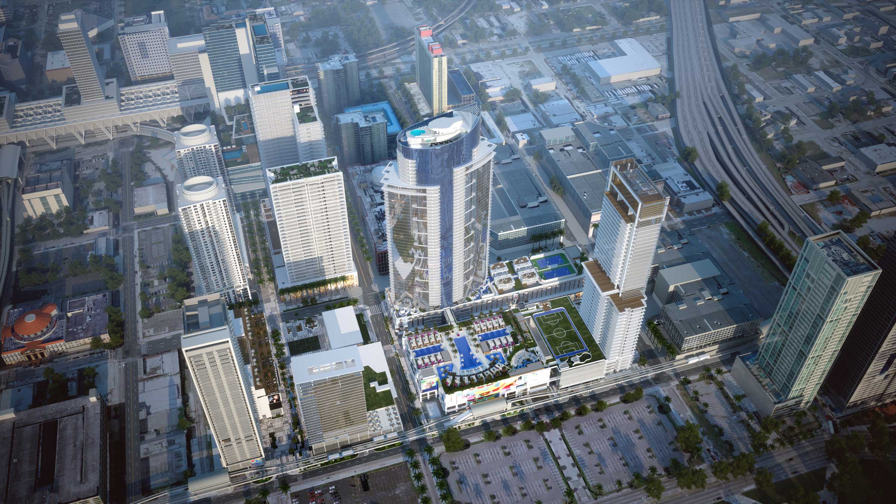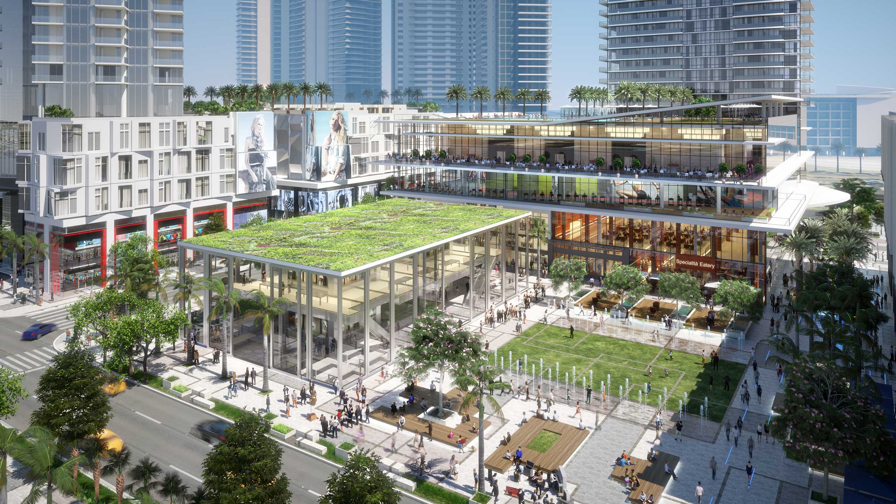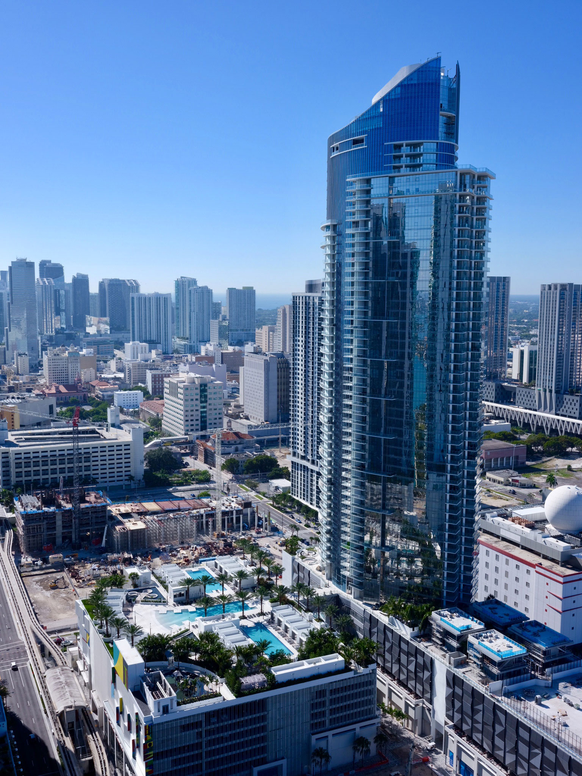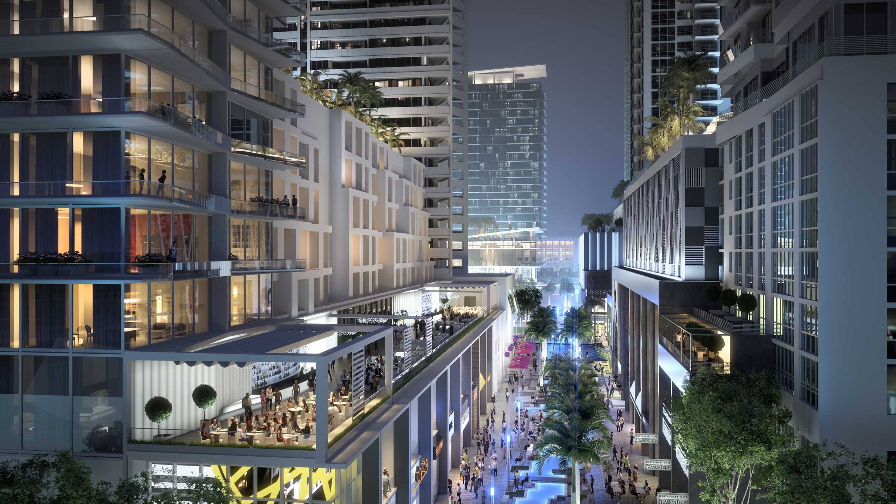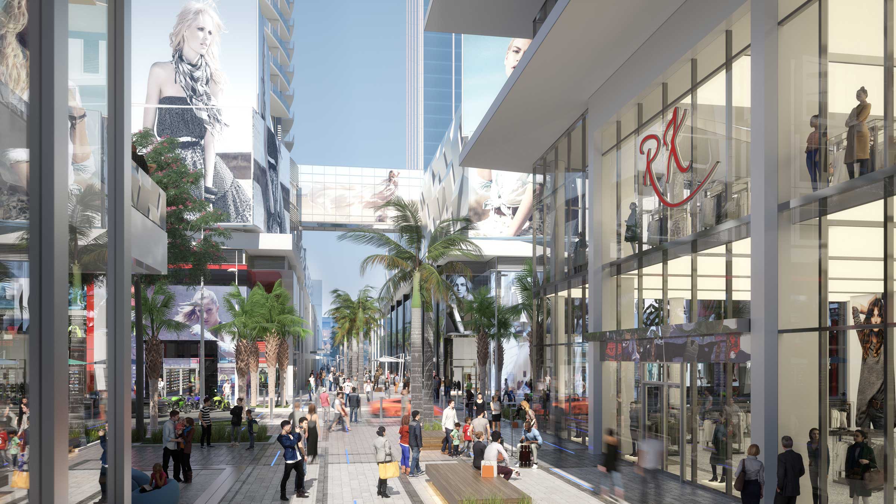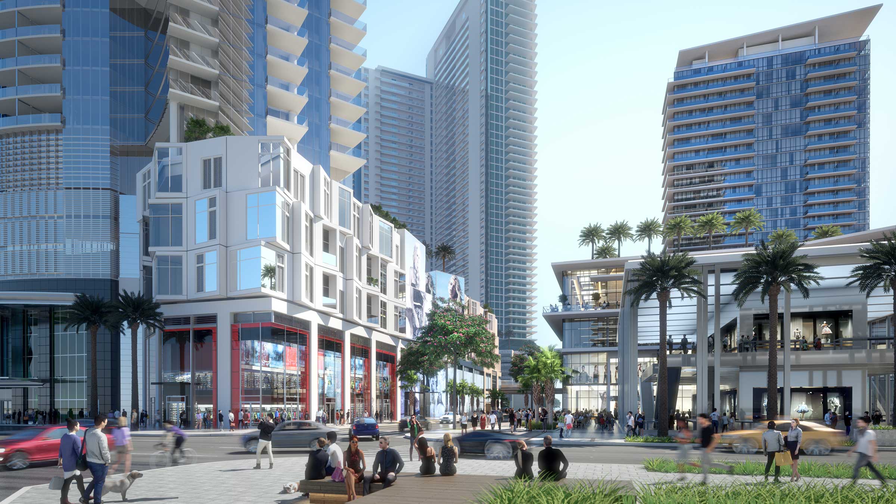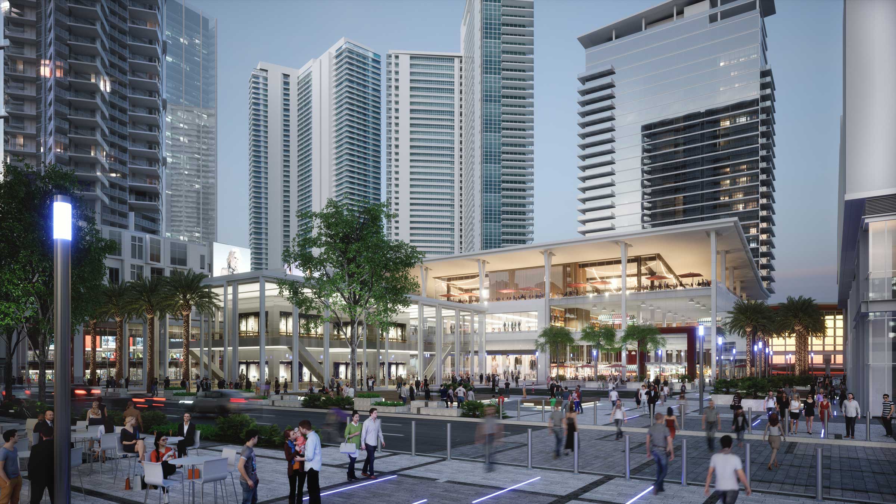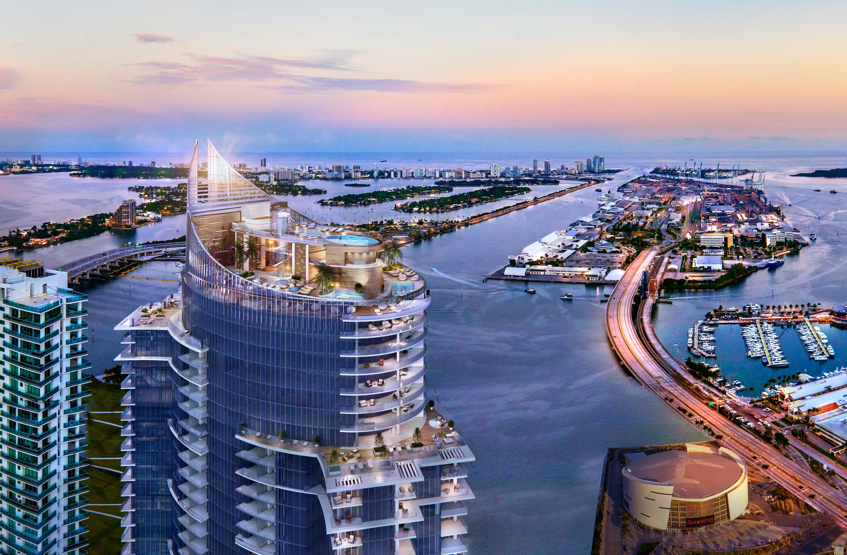
Project Description
- This certified LEED Silver master plan created a 27-acre redevelopment over nine city blocks that represents a 15% expansion of the Central Business District.
- This pedestrian-centered district combines art, culture, international trade, and sustainable design.
- The first phase of the four-million-sf development includes 1,000 residences, 350,000-sf retail, parking, vibrant new public plazas, and car-free walkways.
Renderings by Digital Blackmagic (DBM)
Photo: PARAMOUNT Miami Worldcenter team and affiliates, © Kevin Vildósola / ODP Architecture and Design
