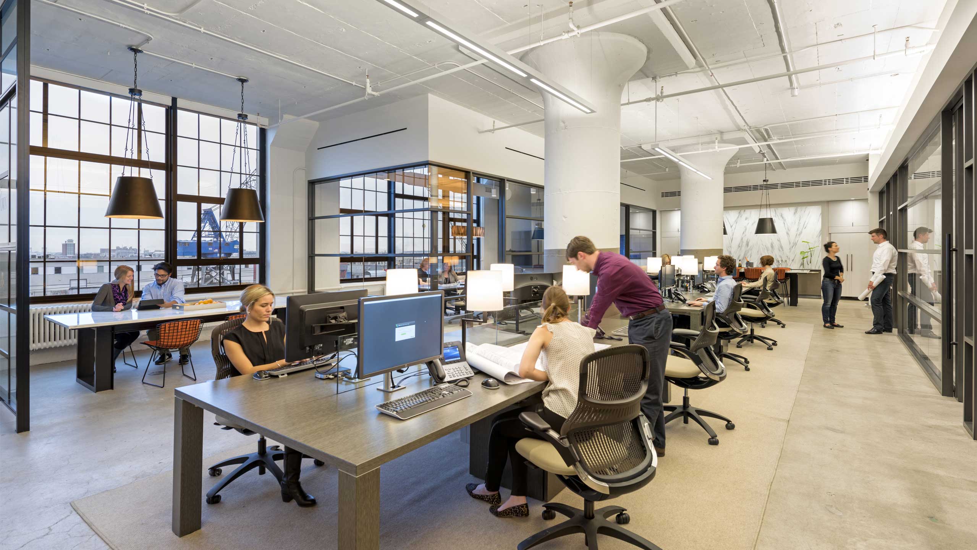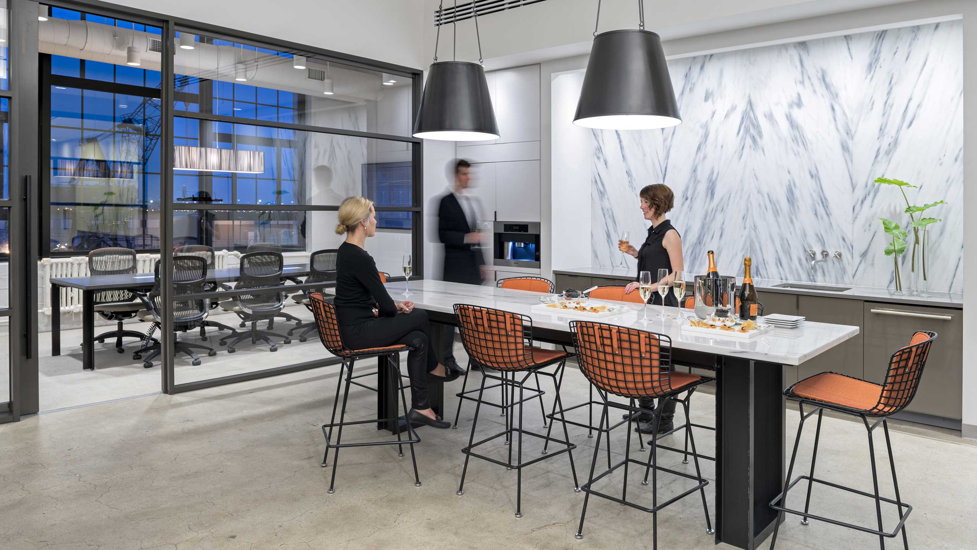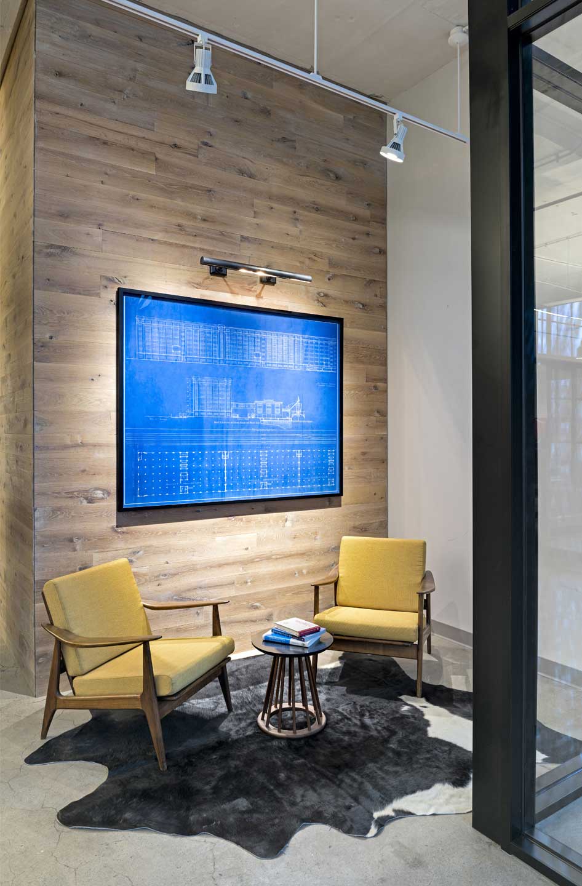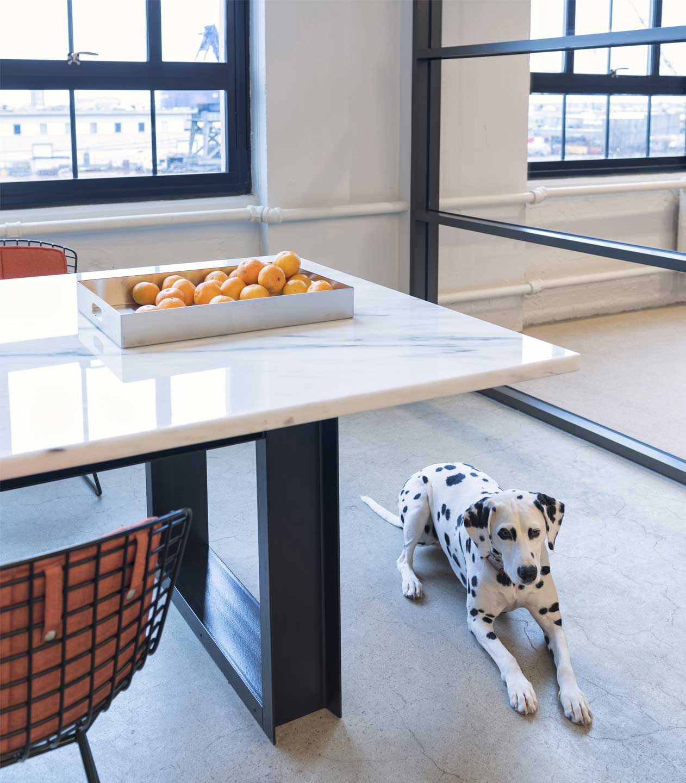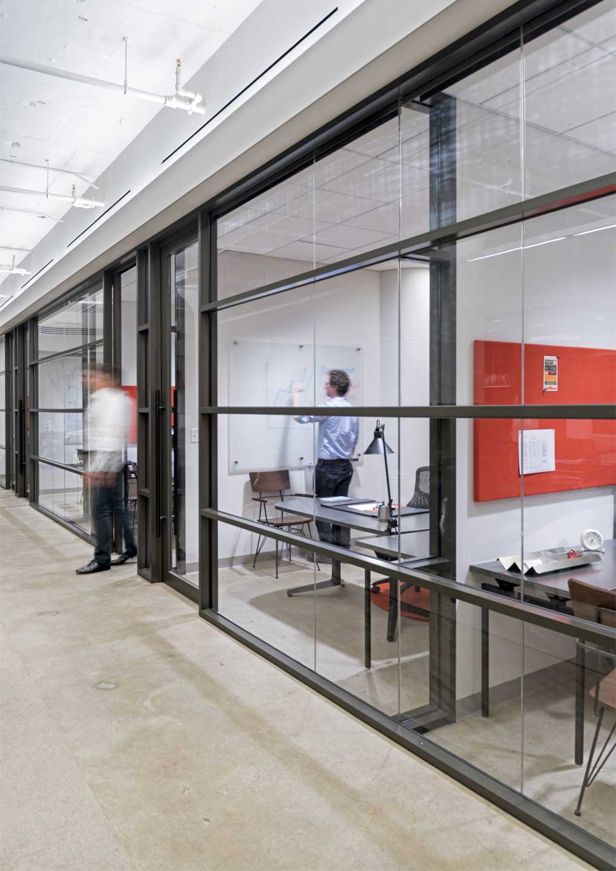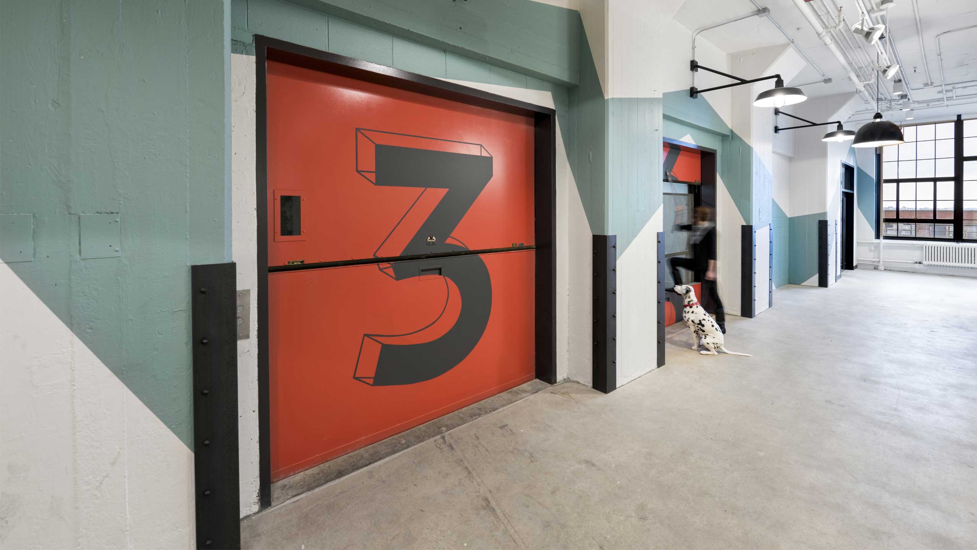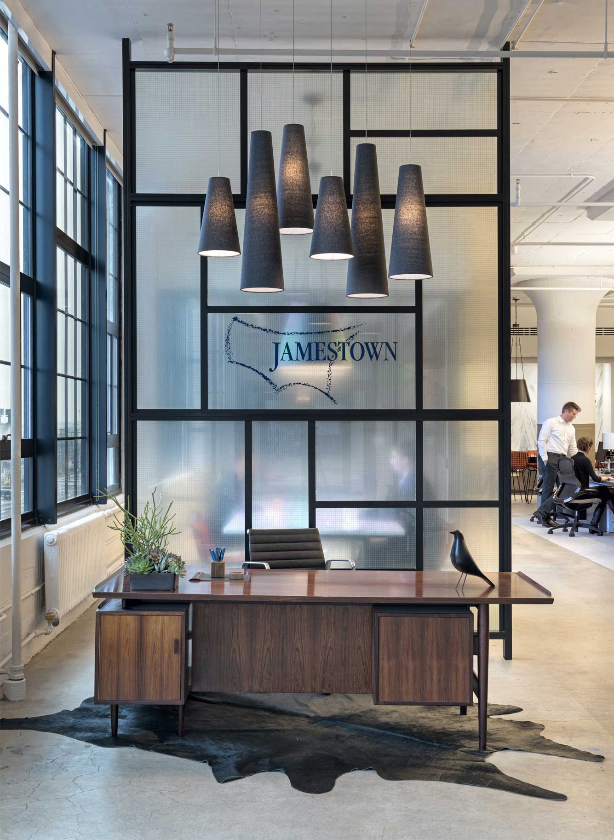
“Elkus Manfredi helped us create a dynamic space that is modern, while paying homage to the historic waterfront that is our home in Boston.”
Michael Phillips
Principal and President, Jamestown LP
Project Description
- Jamestown’s offices in its flagship Boston development — the 1.4 million-sf Innovation and Design Building—showcase an industrial aesthetic and historic waterfront references, and serve as a good marketing tool demonstrating to prospective tenants the building’s aesthetic and potential.
- Natural materials, high ceilings, large windows, and glass-fronted rooms create a spacious team-oriented environment.
- Sophisticated, comfortable workplace combines multi-use activity hubs, harvest table workstations, meeting rooms, private offices, communal kitchen, and reception.
Photography: Jasper Sanidad, Jamestown LP
