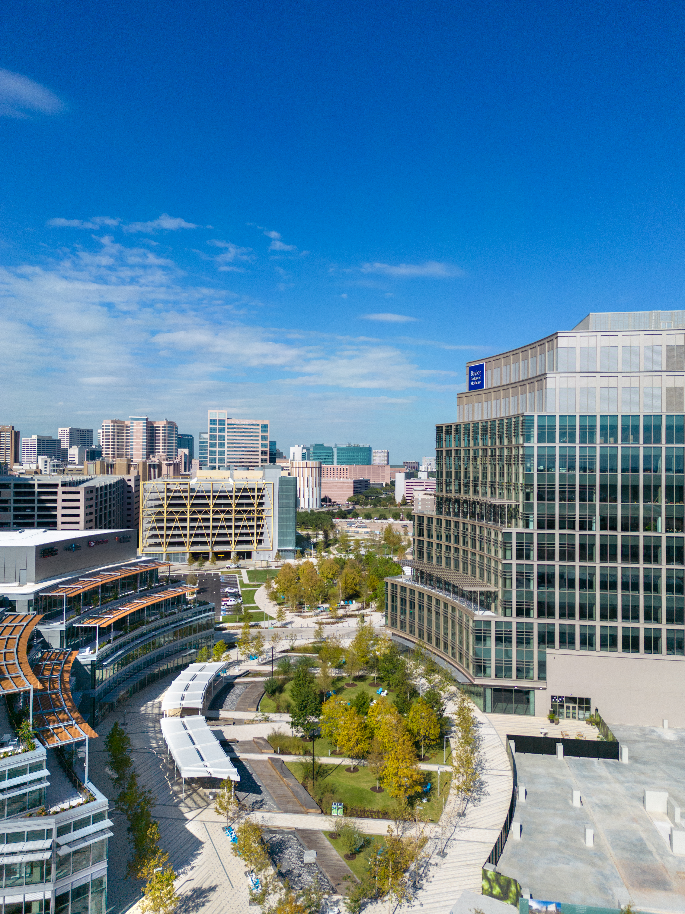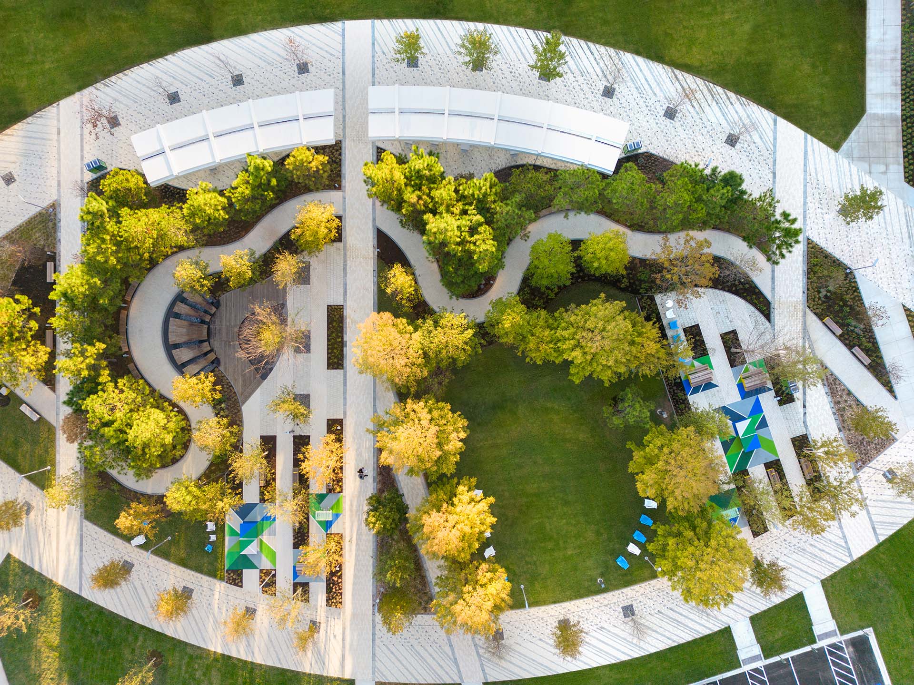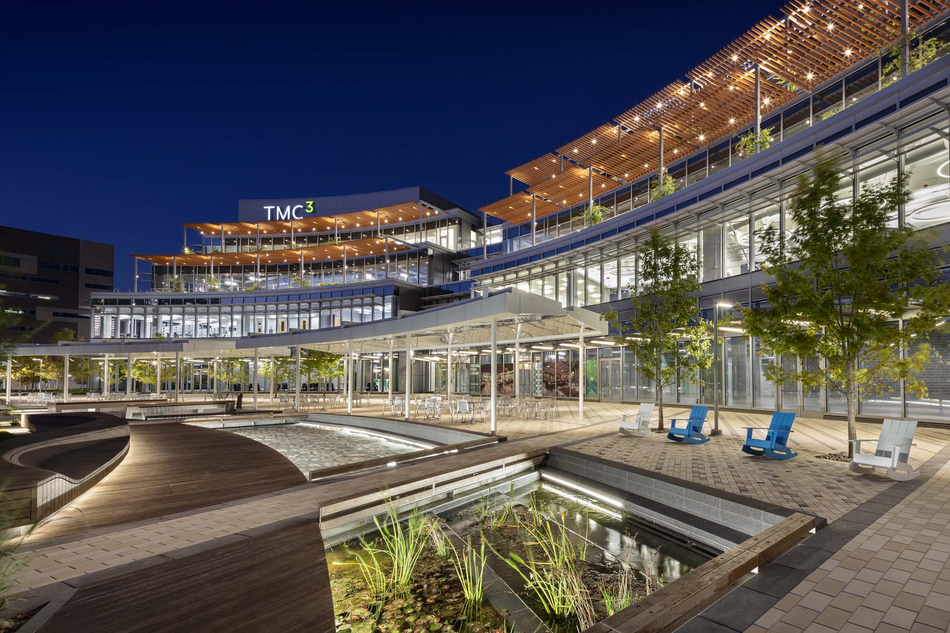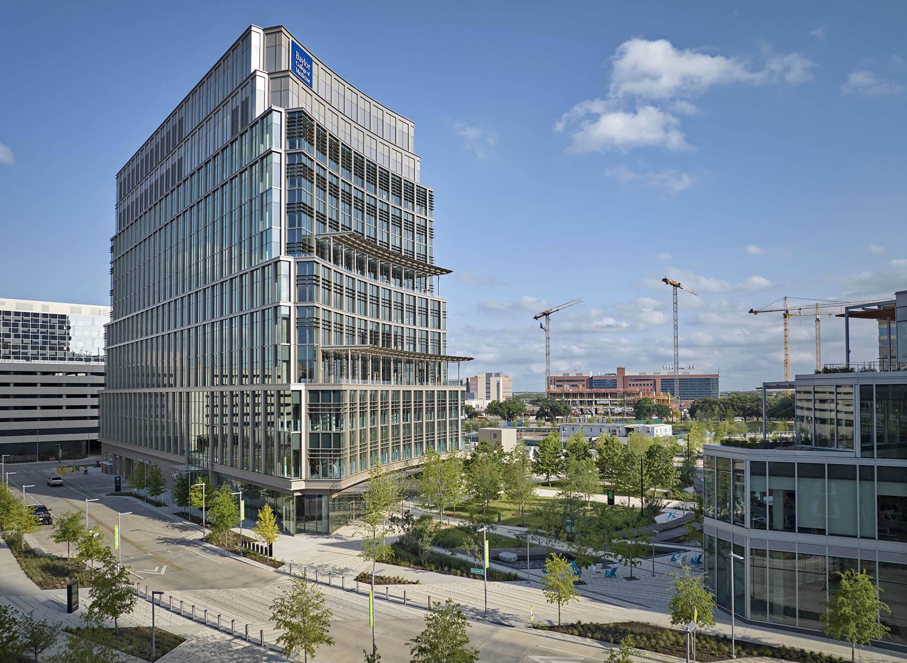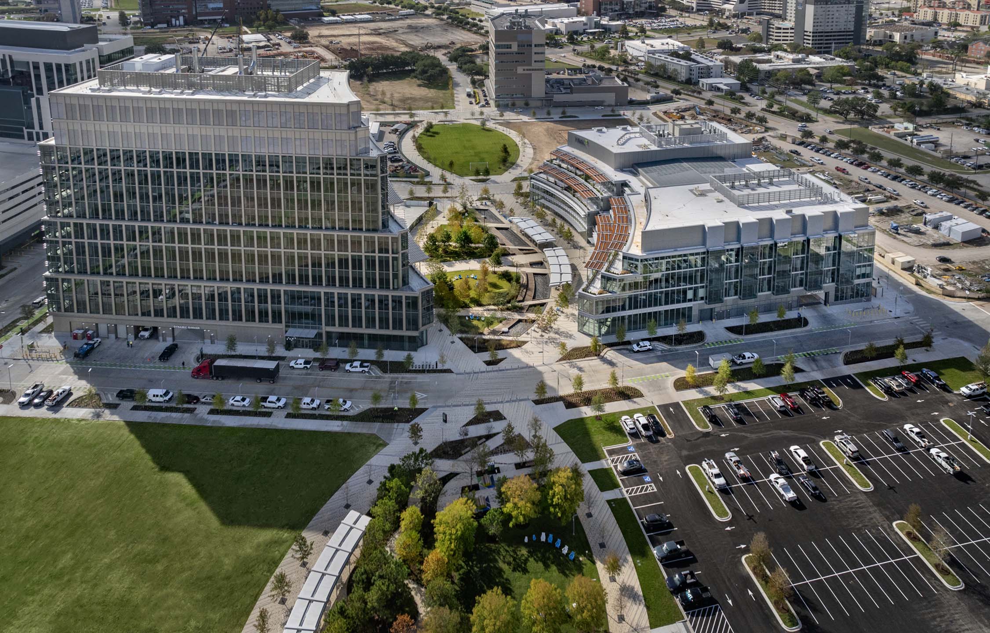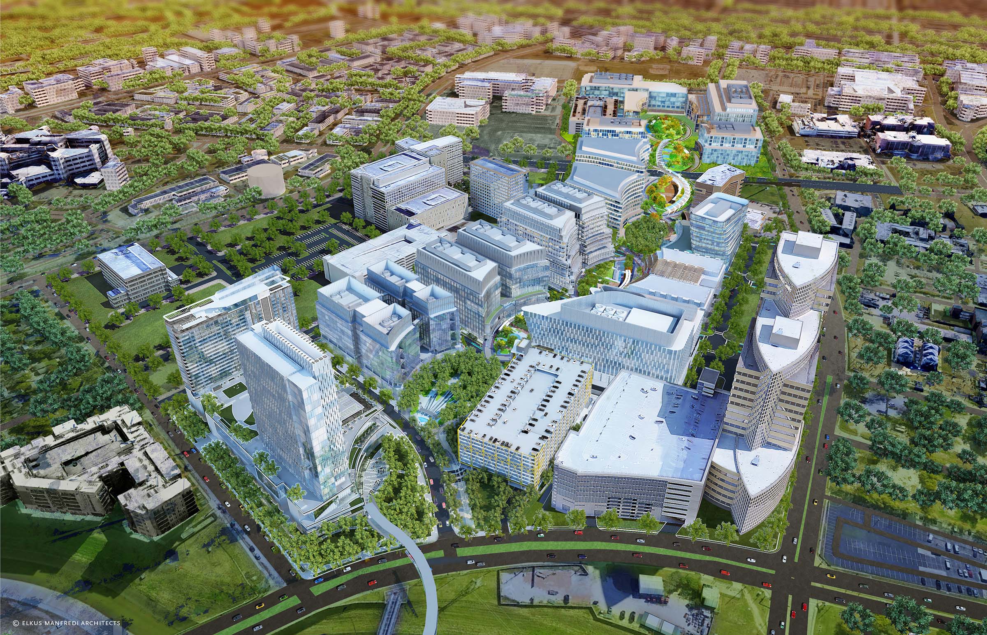
Project Description
-
- Elkus Manfredi Architects are the master planners of Texas Medical Center (TMC) Helix Park. The master plan envisions a mixed-use campus environment arrayed along Helix Gardens, a landscaped park in the form of DNA’s double helix. The master plan is anchored by two key initial buildings — the TMC³ Collaborative Building and One Dynamic, both designed by Elkus Manfredi Architects.
- Working with the founding institutions — TMC, Texas A&M, UTHealth, and MD Anderson Cancer Center — Elkus Manfredi has completed a campus plan that includes institutional research facilities for each of the founding institutions within an ecosystem of biopharmaceuticals, big data, venture capital, medical device, and bioscience startups, incubators, and accelerators.
- The campus is planned for 37 acres and calls for 6.5 million square feet of a new integrated mix of uses including institutional and commercial research, a hotel and conference center, apartments, and restaurants.
- All the buildings of TMC Helix Park are or will be designed to achieve LEED-CS Gold.
Photography by Joe Aker, Robert Benson and Mariella & Luis Vargas
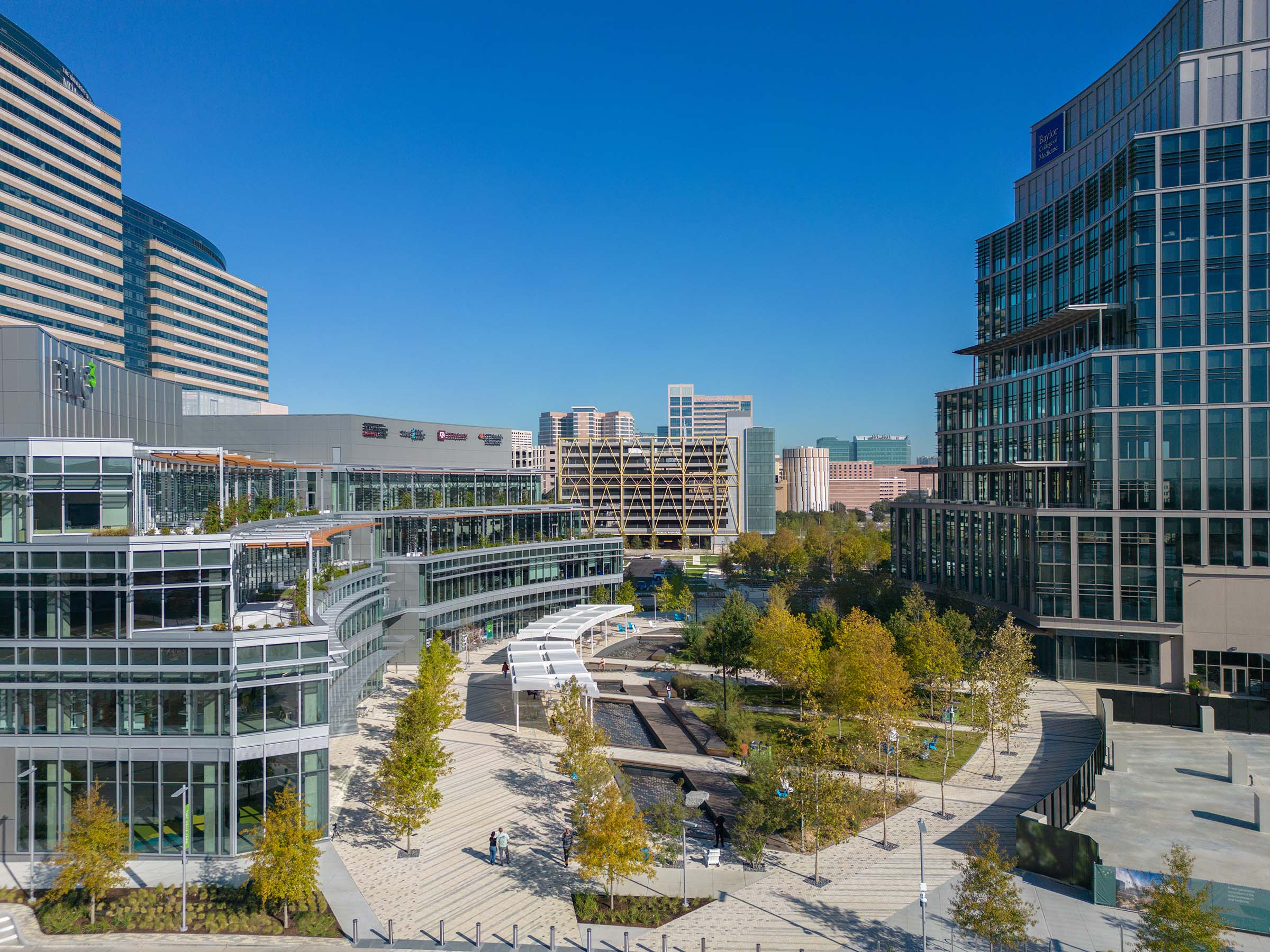
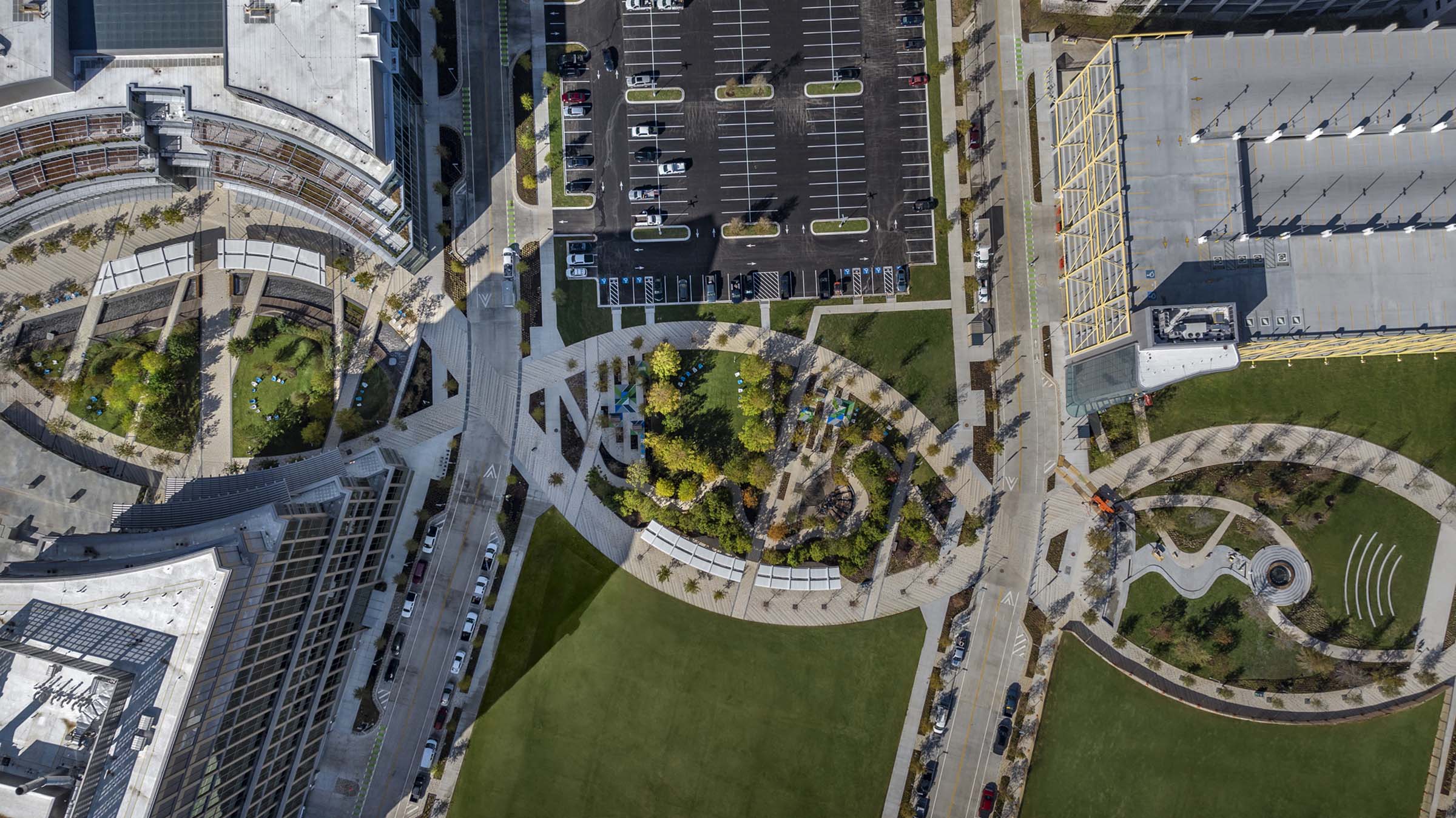
AWARD
Global Design & Development Awards
Gold Winner — Evolving Innovation & Aspiration, New Developments — Mixed-Use Projects
