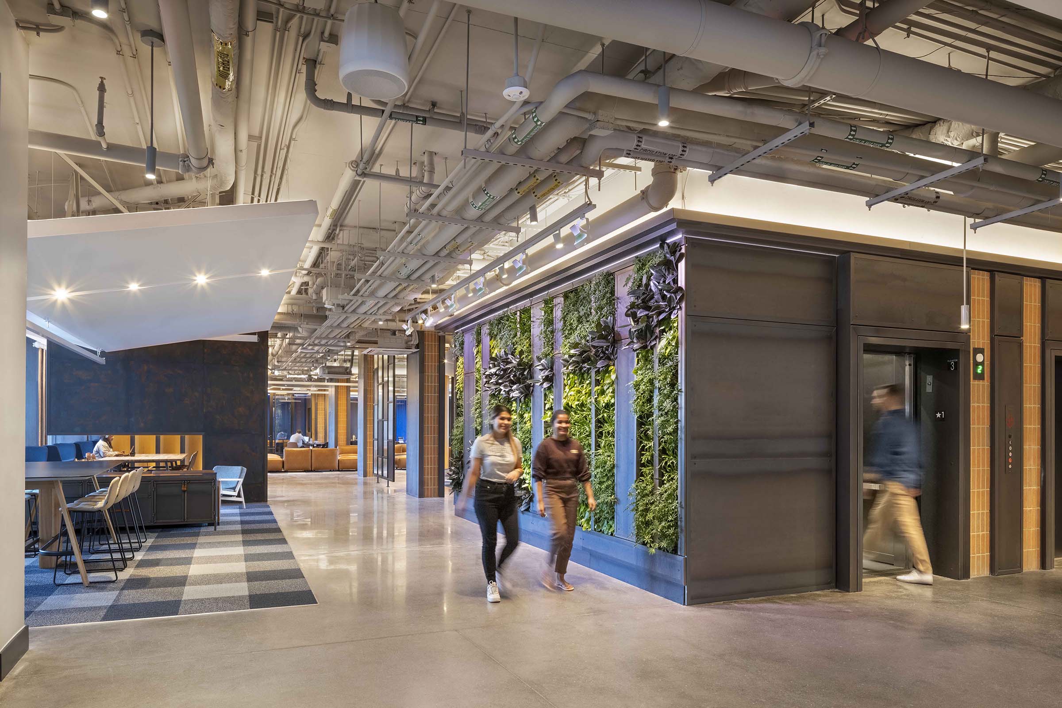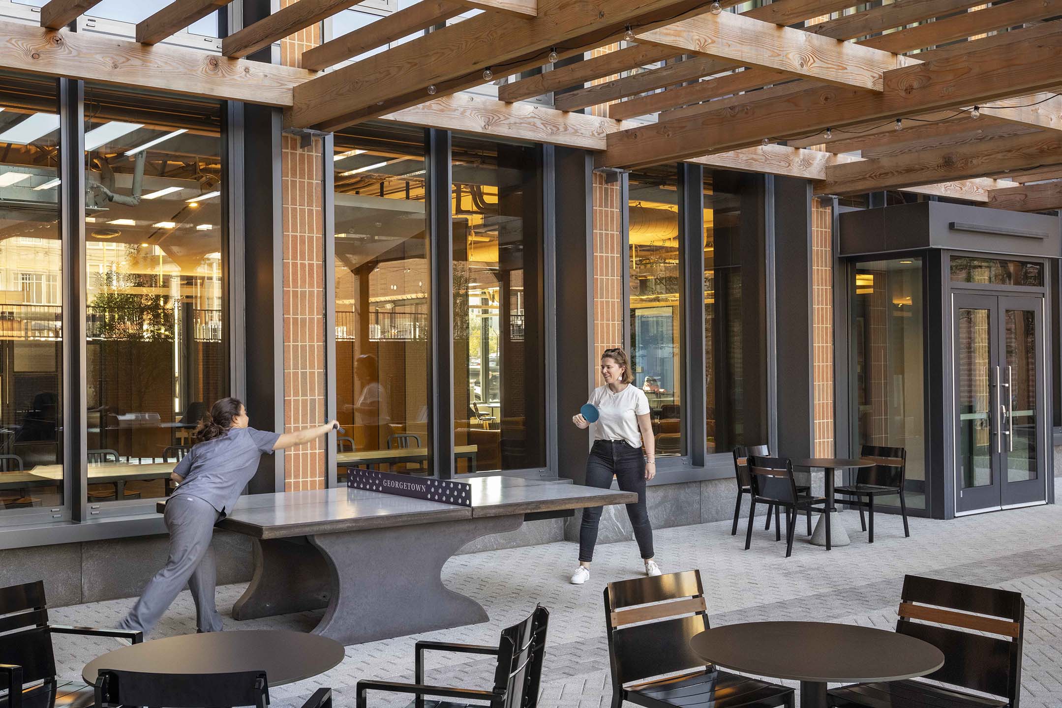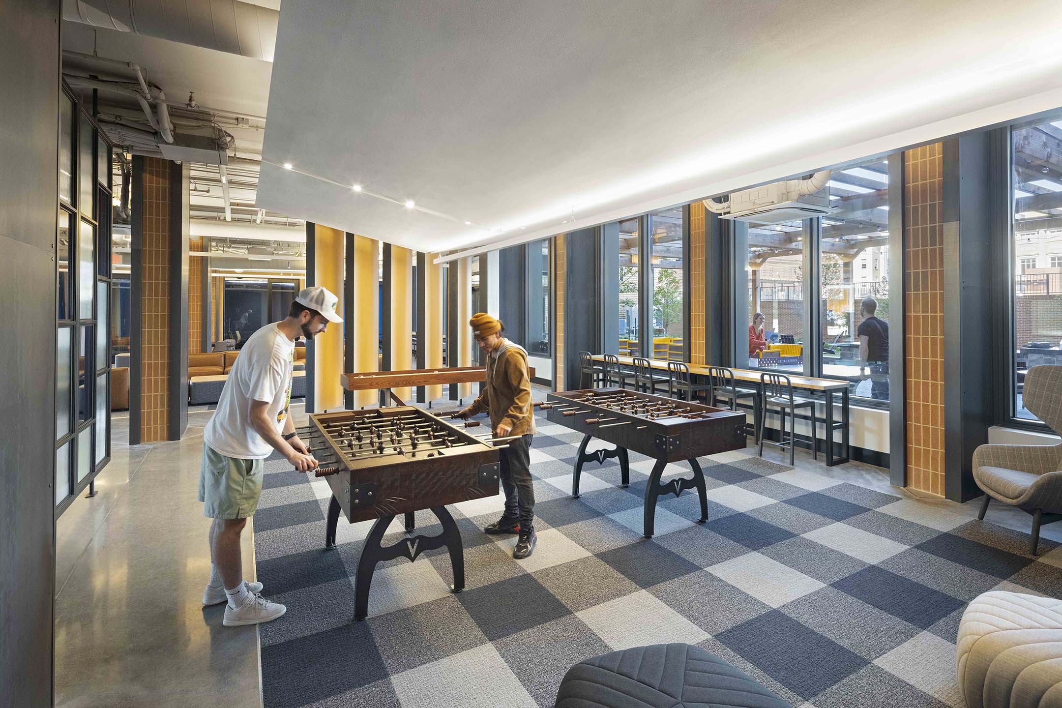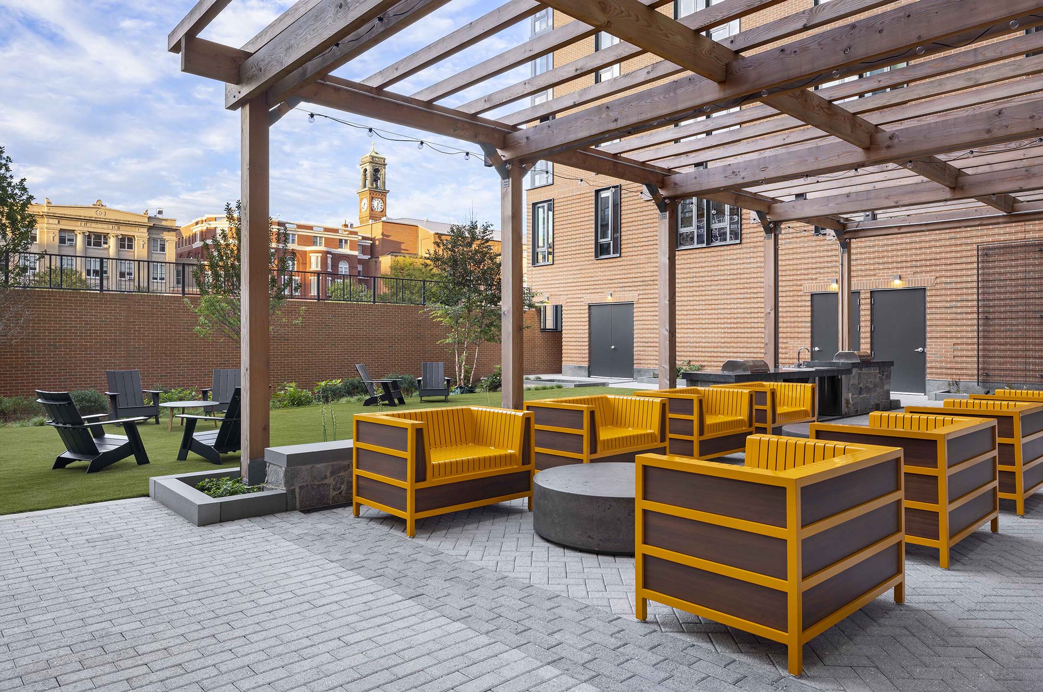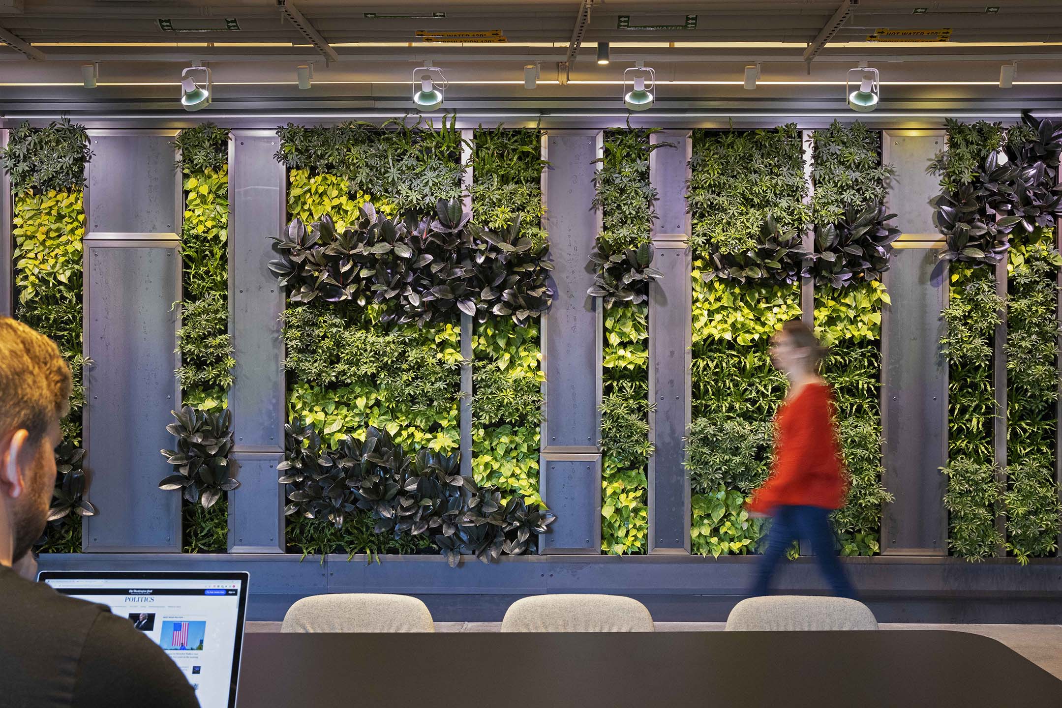
Project Description
-
- 55 H Street is Georgetown University’s first student residence hall constructed in downtown Washington, D.C., and represents the University’s commitment to a new Capitol Campus that strengthens its presence on Capitol Hill and broadens its ability to offer students deep engagement with the city and the world.
- Elkus Manfredi designed the interiors to foster community among residents, activating the building’s contemporary classicism with connections to Georgetown’s heritage and integration of biophilia and sustainability.
- The ground floor’s variety of spaces encourages casual community gatherings and chance encounters with a formal seating area, library and game lounge, multifunctional parlor, and group study rooms of various sizes.
- The building is LEED BD+C NC Platinum certified.
Architecture by RAMSA and Interiors by Elkus Manfredi Architects
Photography by Peter Aaron / OTTO
