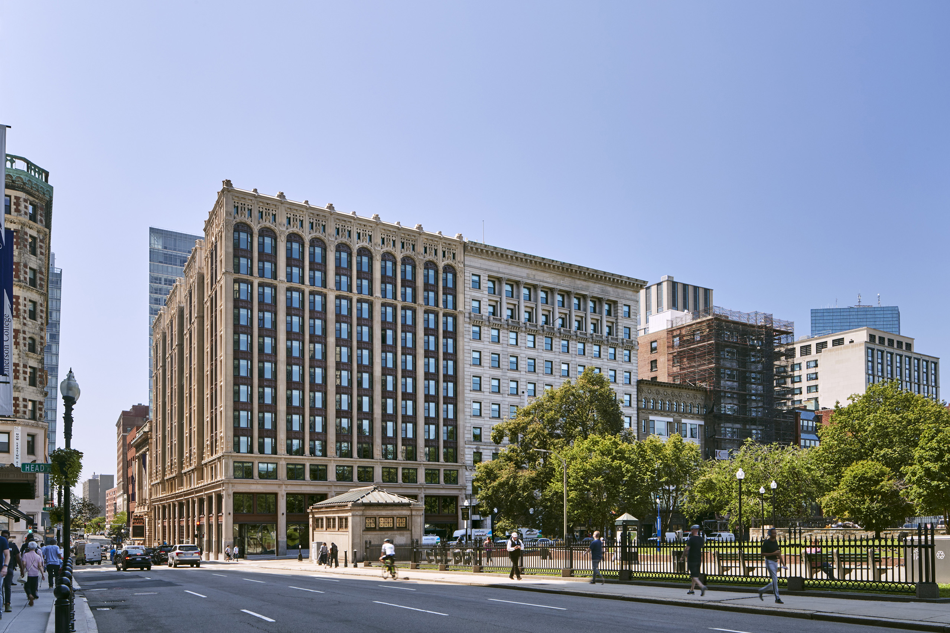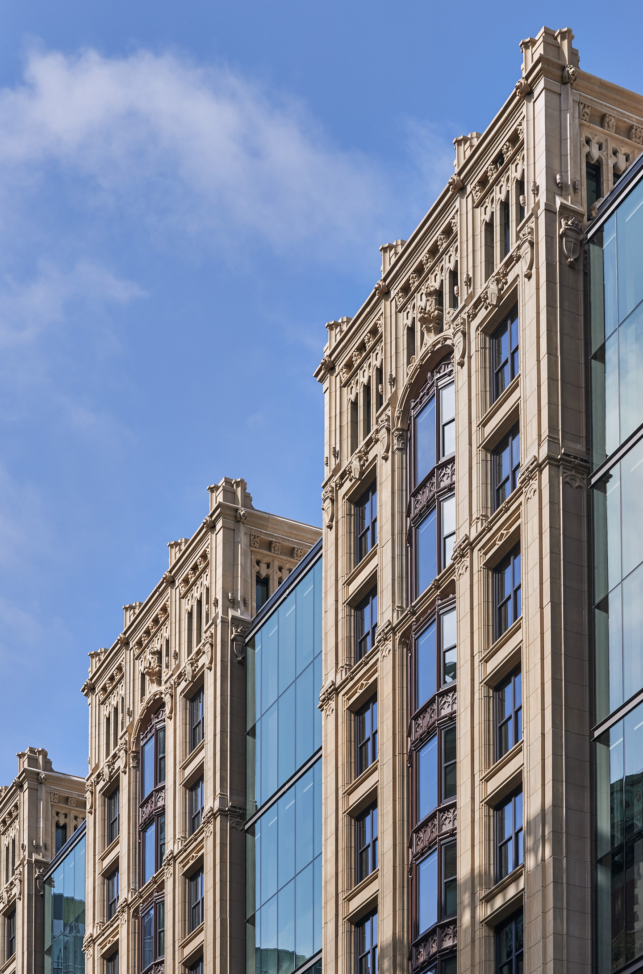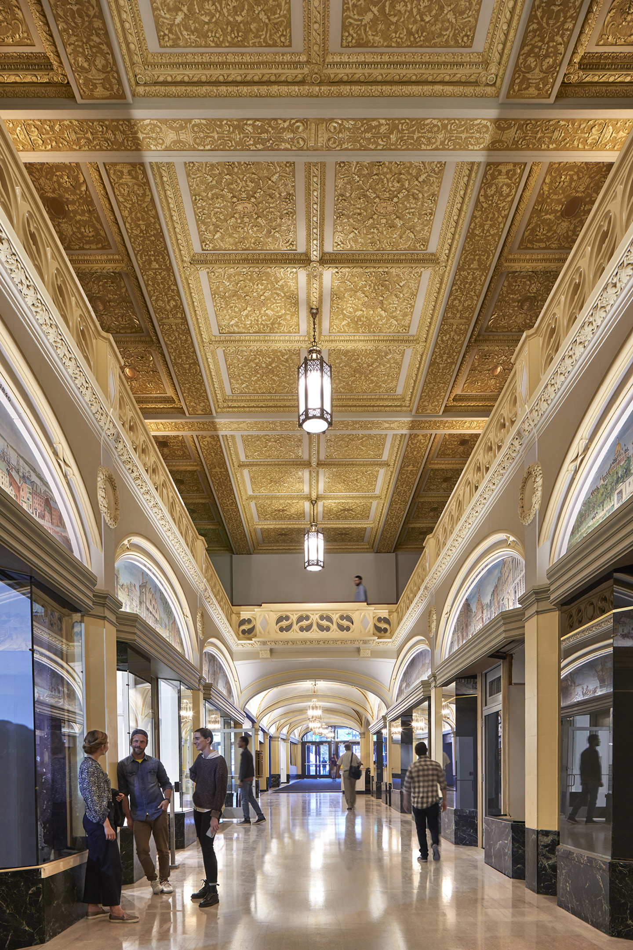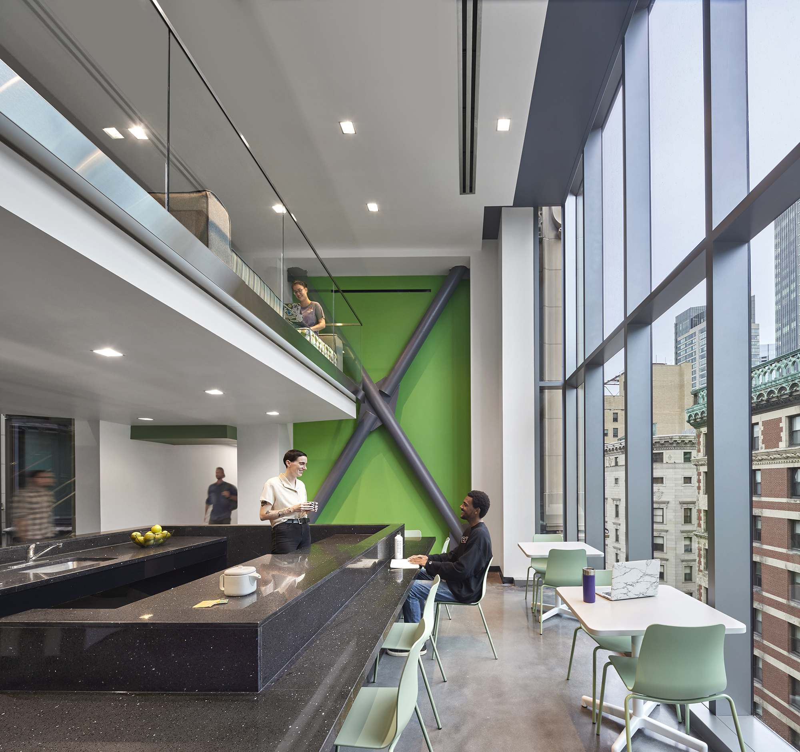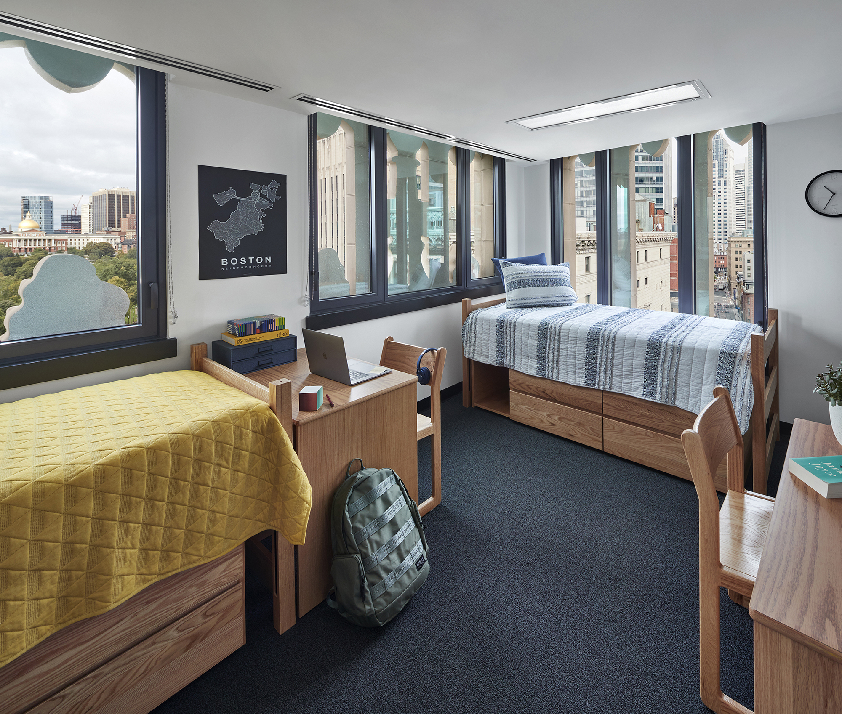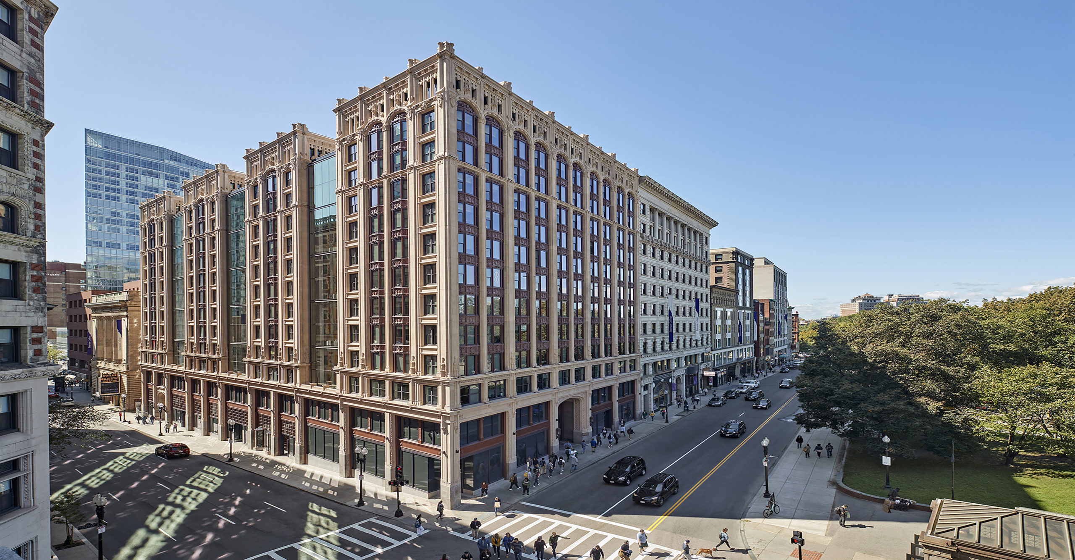
Project Description
- Originally constructed in 1917, the 12-story building had nine floors of office space, a two-story shopping arcade, post office, restaurants, and tunnels connecting it to the subway and neighboring theaters. Elkus Manfredi reprogrammed and reimagined the building into a mixed-use student residence for 1,054 students.
- The repositioning effort included a major façade renovation and restoration that employed laser scanning and digital reconstructions, infill of the lightwells to create upper-story common rooms, and improvements for structural and MEP building systems.
- A cornerstone of Emerson’s campus, the building also hosts additional instructional and collaboration space as well as ground floor retail.
Photographer: Robert Benson
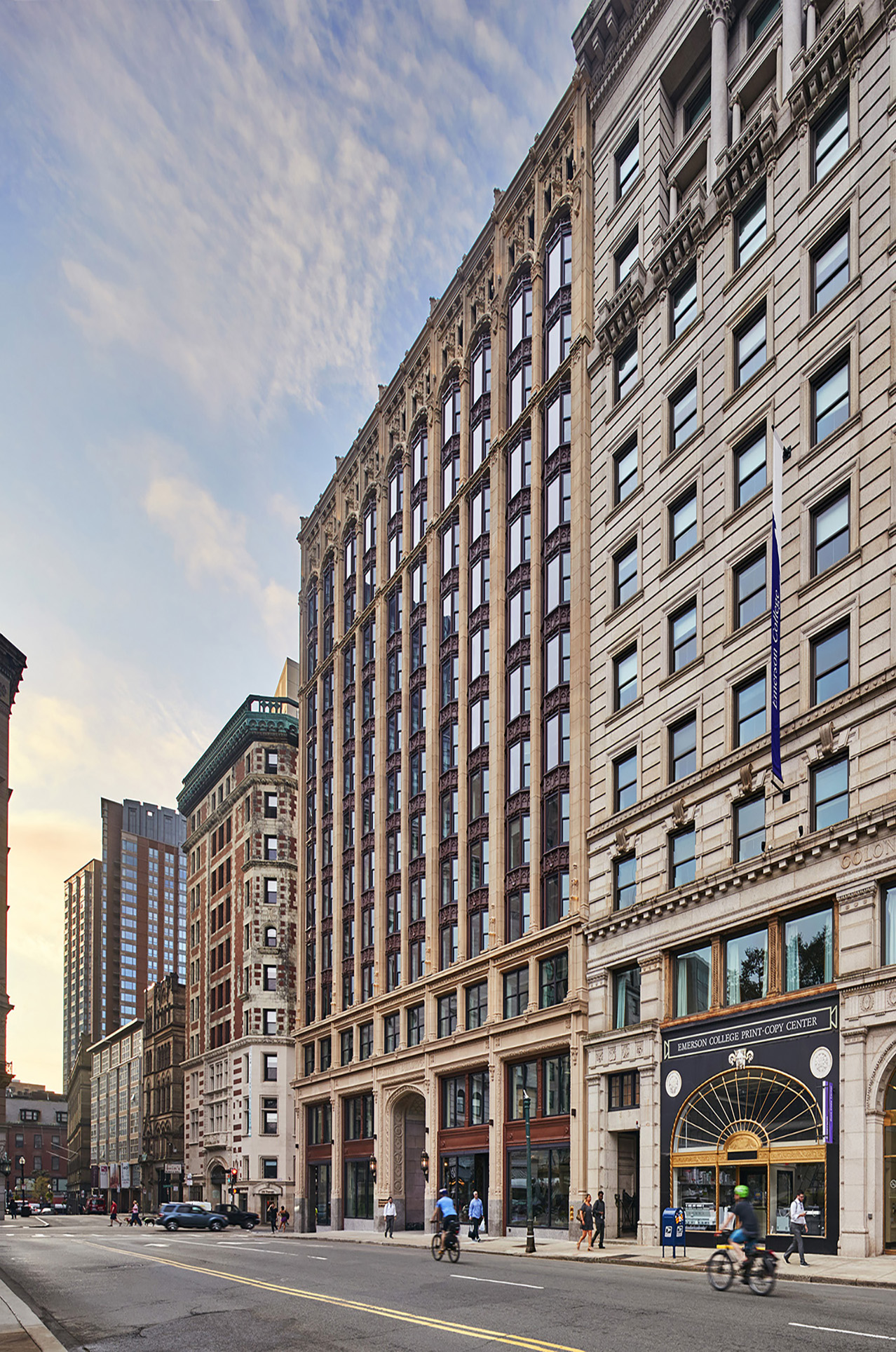
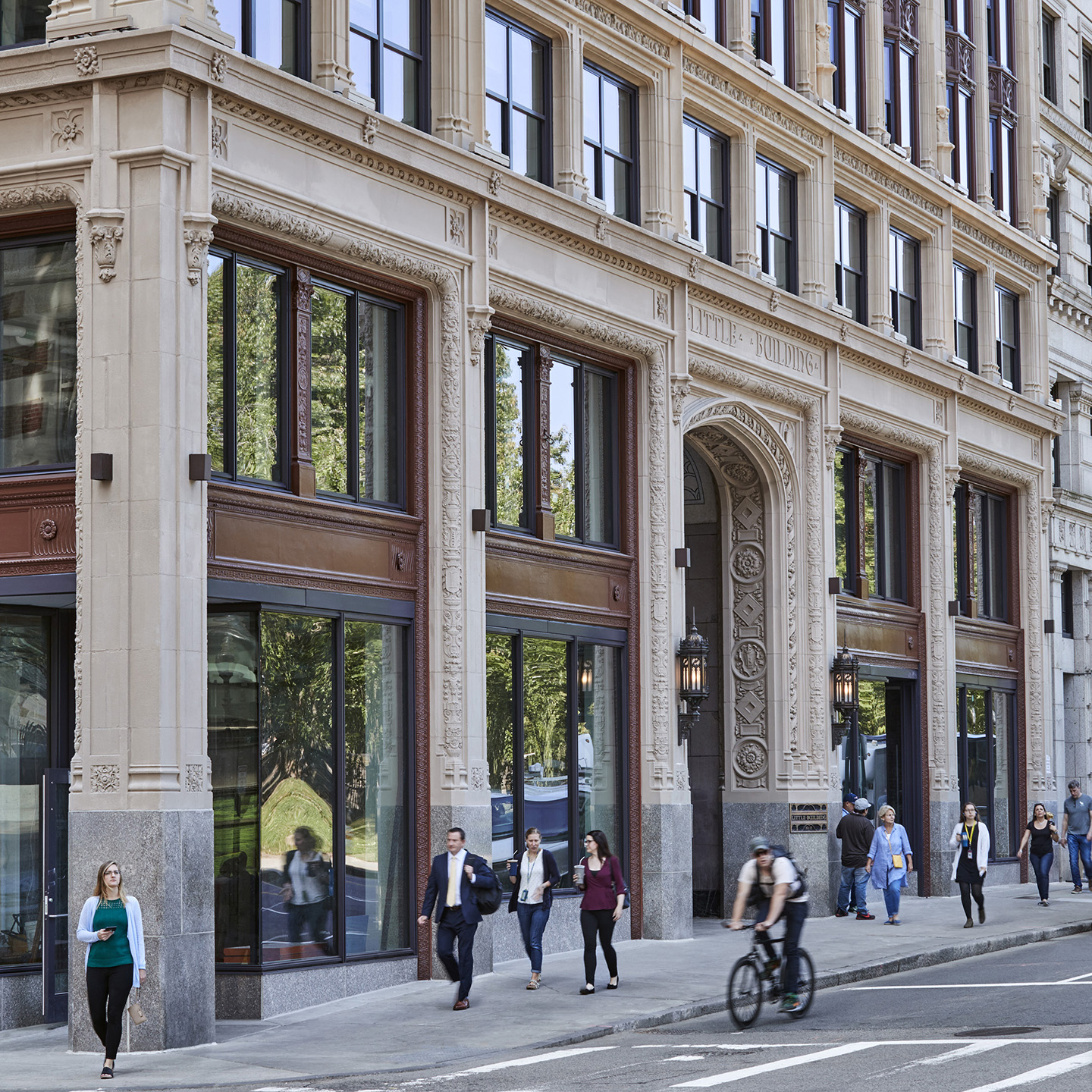
AWARD
American Council of Engineering (ACEC)
National Recognition — Engineering Excellence Awards
AWARD
Building Design & Construction magazine
Silver Winner – Reconstruction Awards
