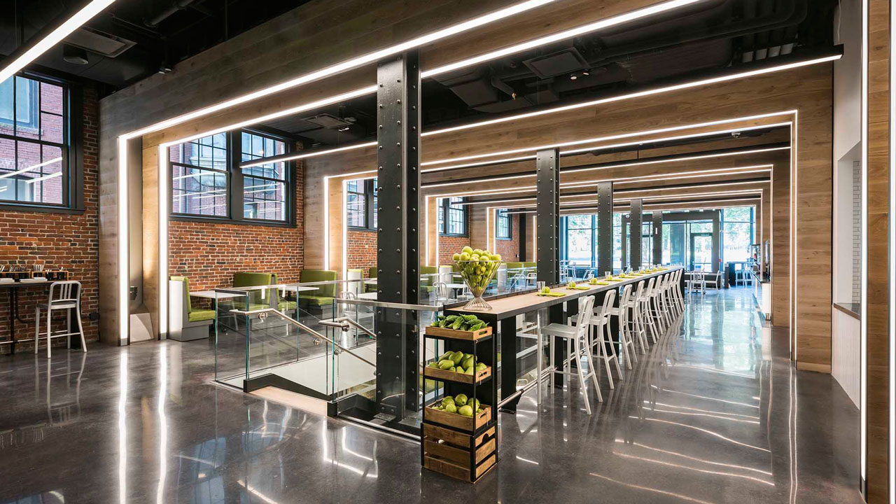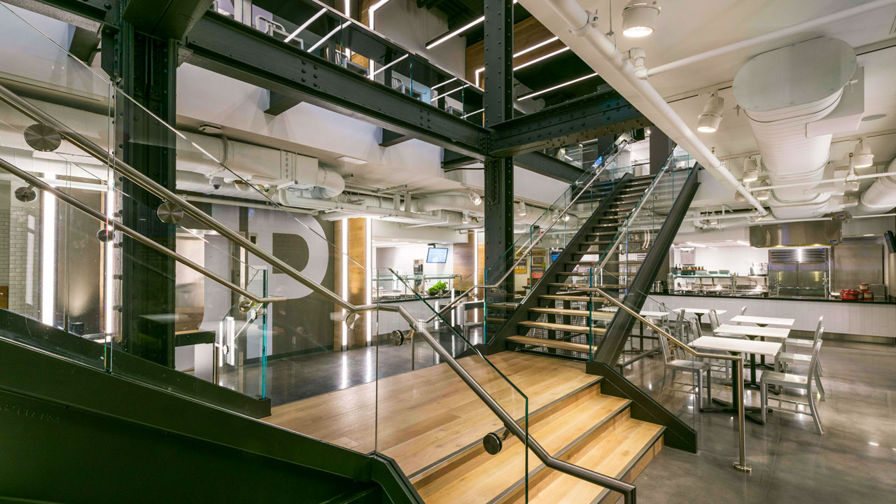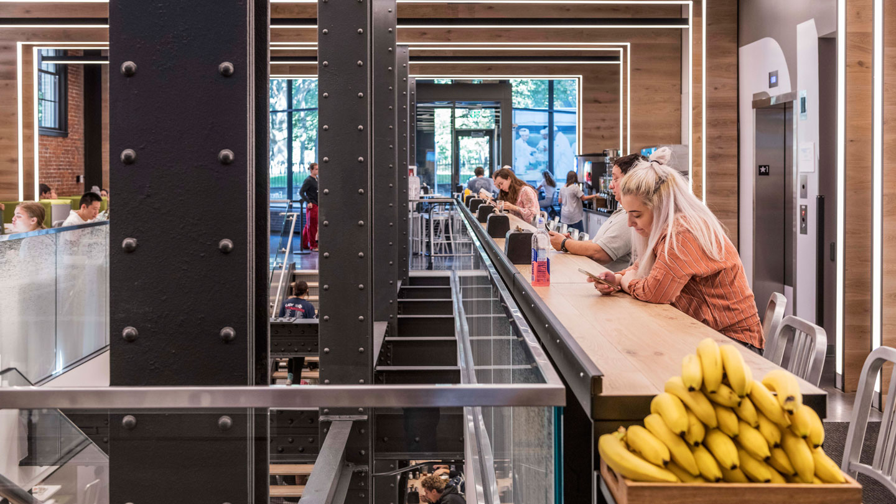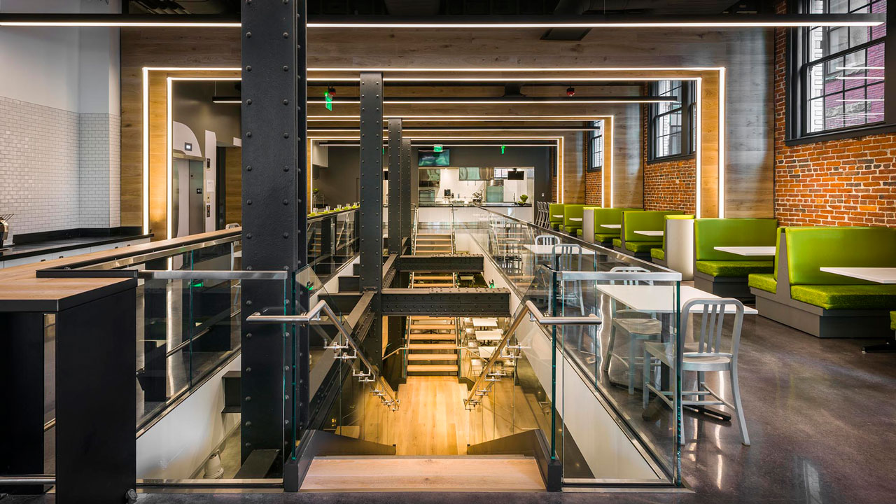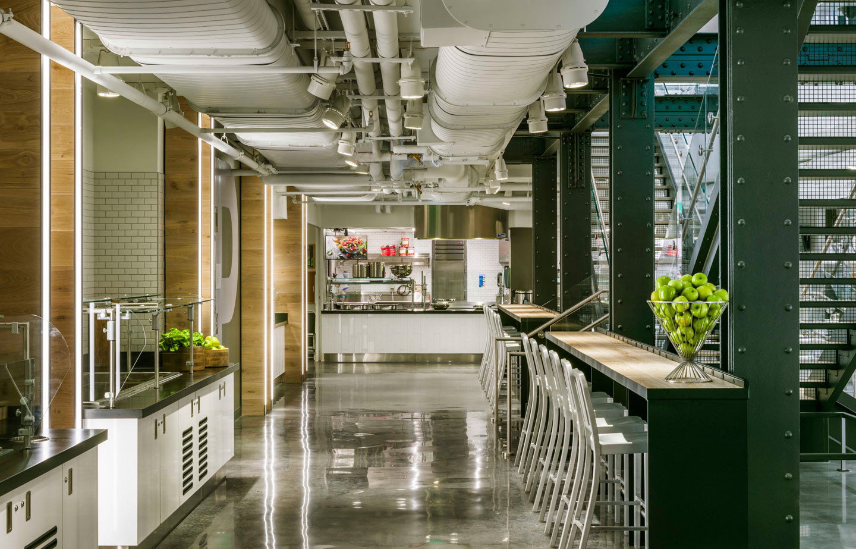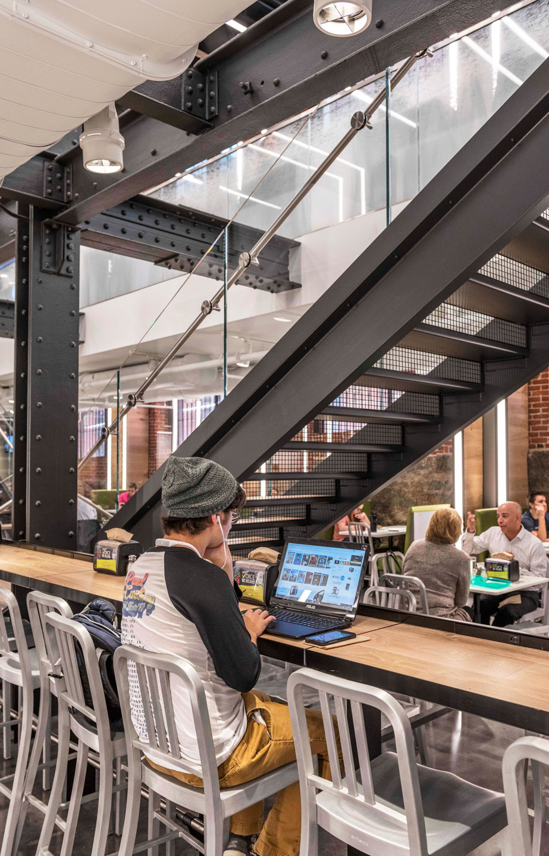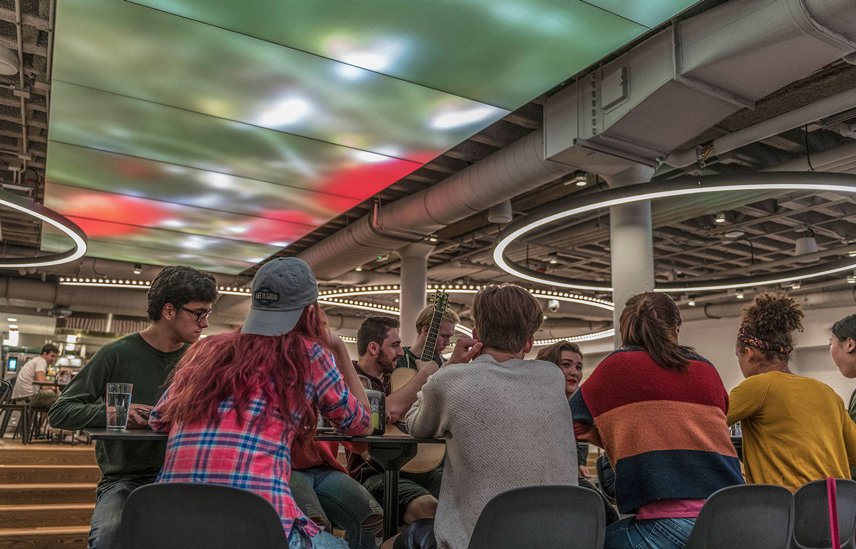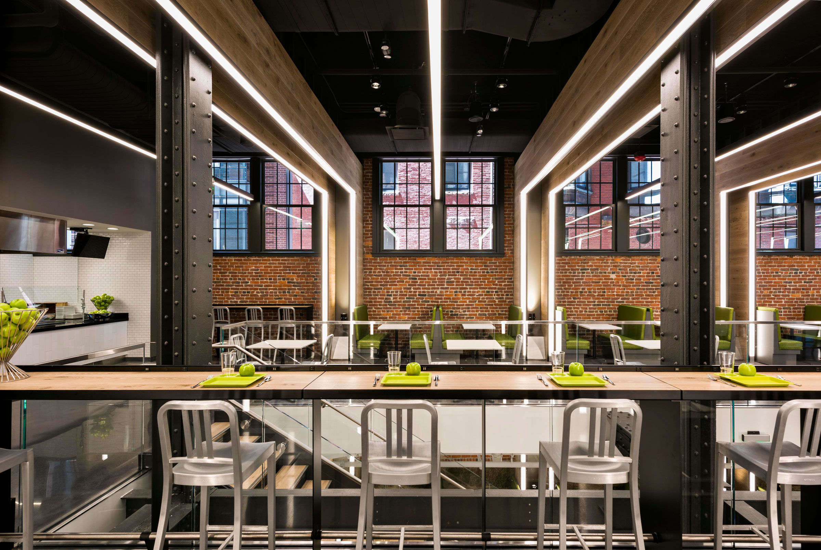
Project Description
- Totaling 18,000 square feet and seating 550, the Dining Center’s two distinct levels are connected by a grand open staircase.
- The upper level designed for daytime use connects to the street and Boston Common, the lower level provides a safe, College-controlled environment particularly in the evening.
- Seating on both levels features multiple food stations, providing diverse options including vegan, ethnic, fusion, casual, comfort, and other styles of cuisine.
- Demonstrates a creative reinvention/restoration of three long-underutilized retail spaces on the College’s Theatre District campus
Photographer: Peter Vanderwarker
