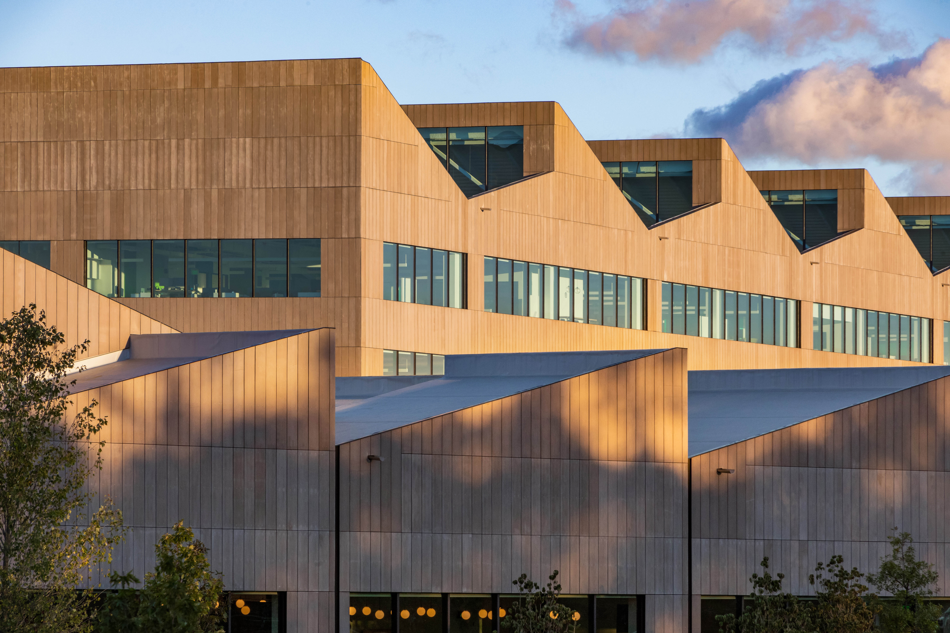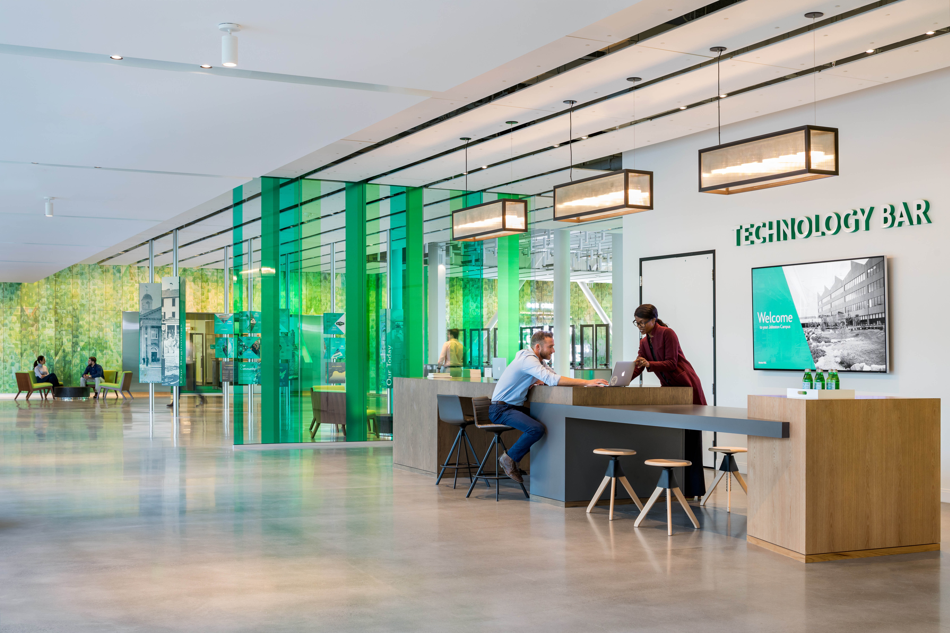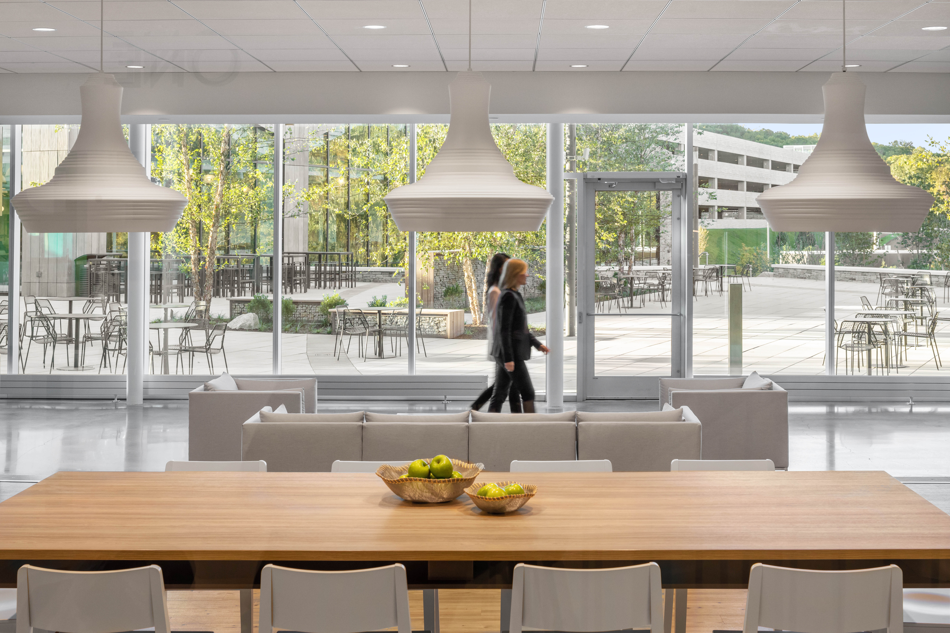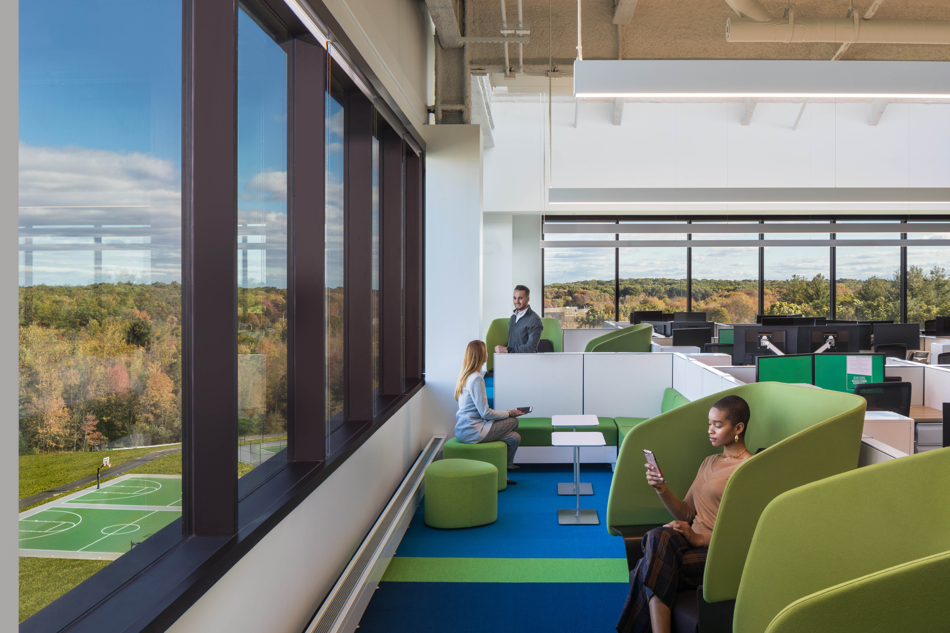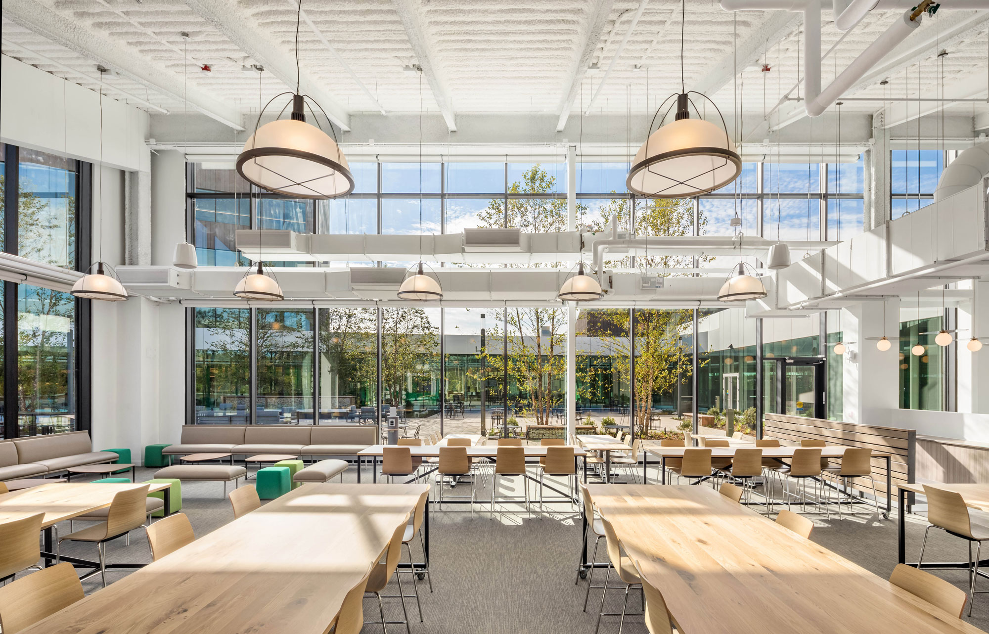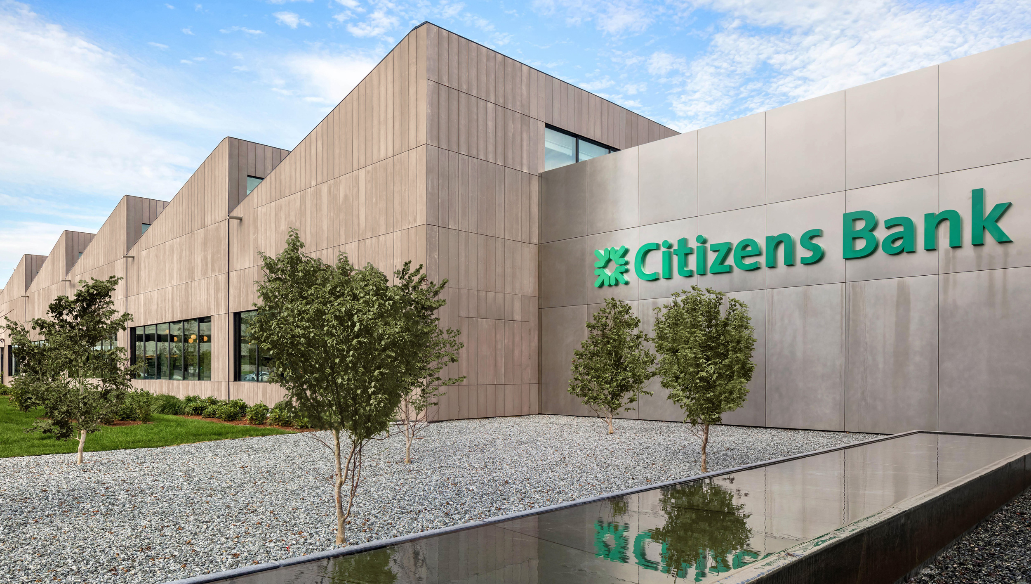
Project Description
- 123-acre activity-based campus design convenes 3,000 employees from disparate locations into a unified complex that supports a diverse range of private and collaborative work environments.
- Complex consists of an 800-seat contact center, two four-story office wings, and an amenities building, all joined by a central connector building/main entrance.
- A comprehensive graphics program brands both the corporate buildings as well as the campus with bold, eye-catching displays featuring core Citizens’ messaging.
- Sustainability highlights include high-efficiency energy and lighting systems throughout the campus, composting and waste oil recovery system in the cafeteria, and a centralized waste-processing program to handle recycling and trash.
Photographer: Evan Joseph
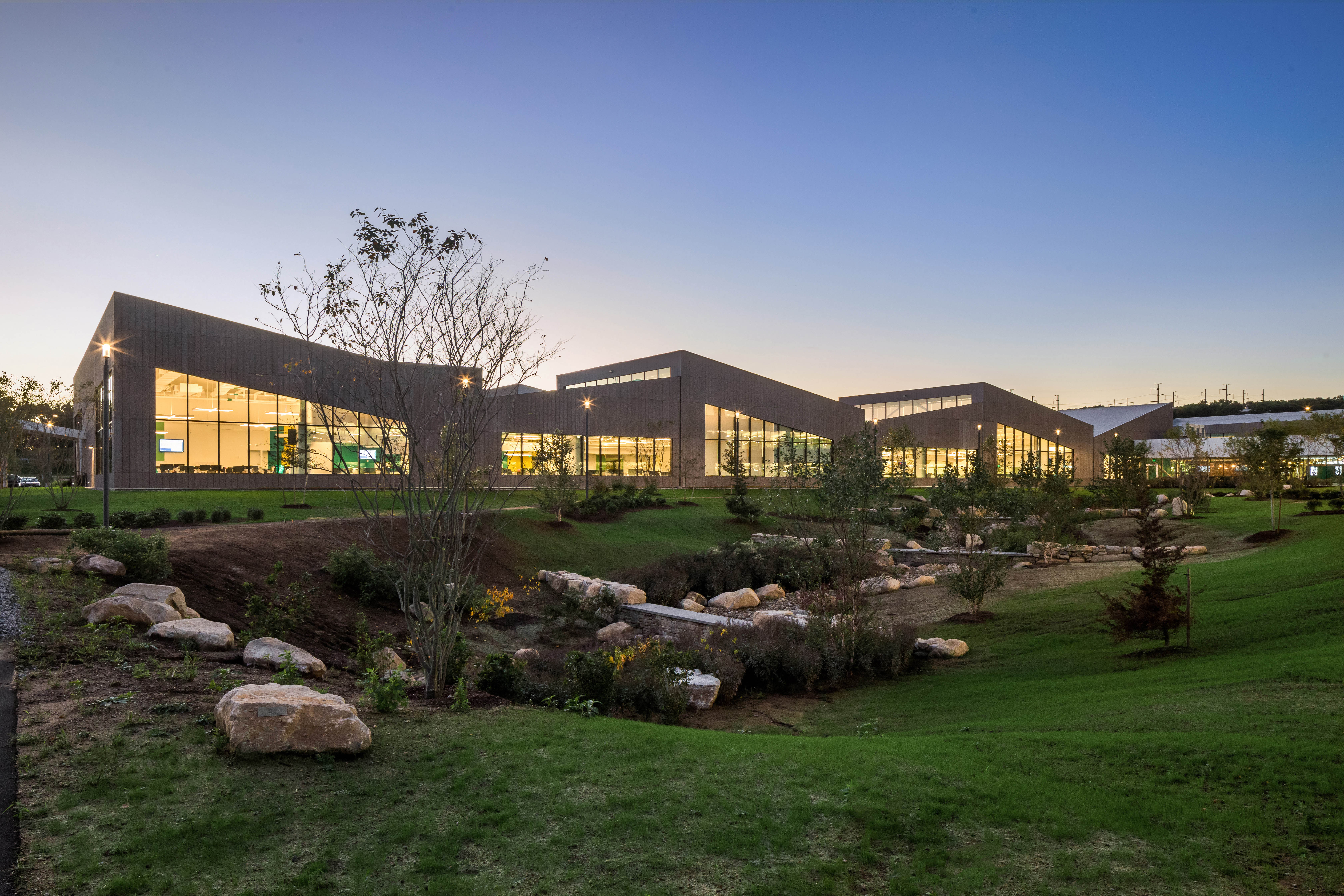
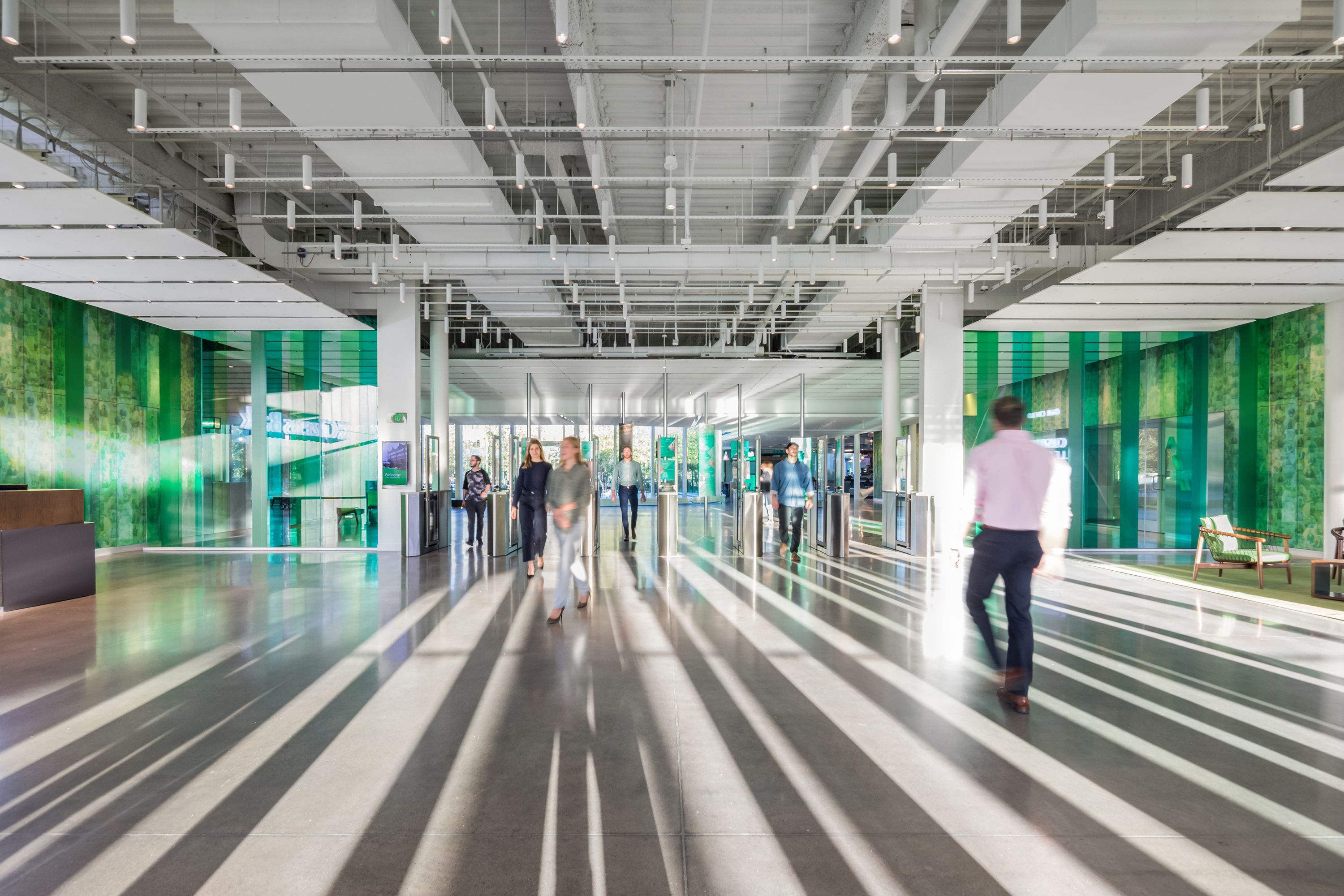
AWARD
AIA — Rhode Island
Merit Award — Institutional Commercial Architecture
& People’s Choice Award Winner
