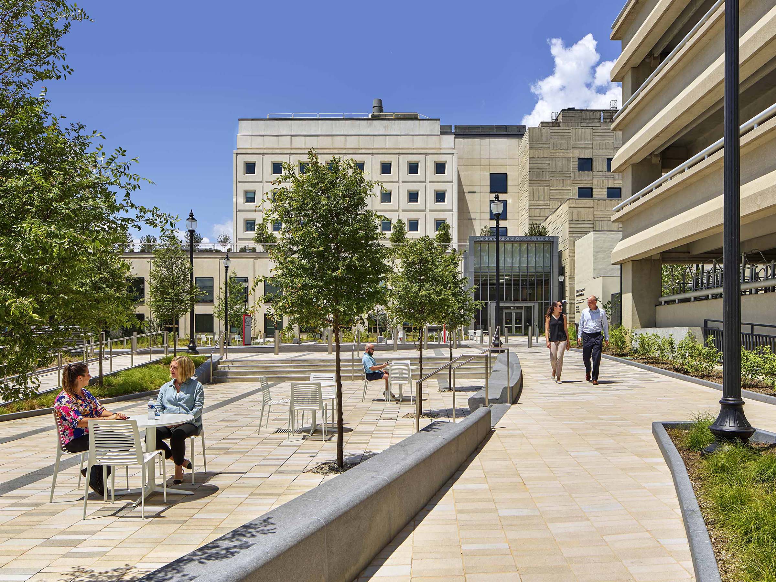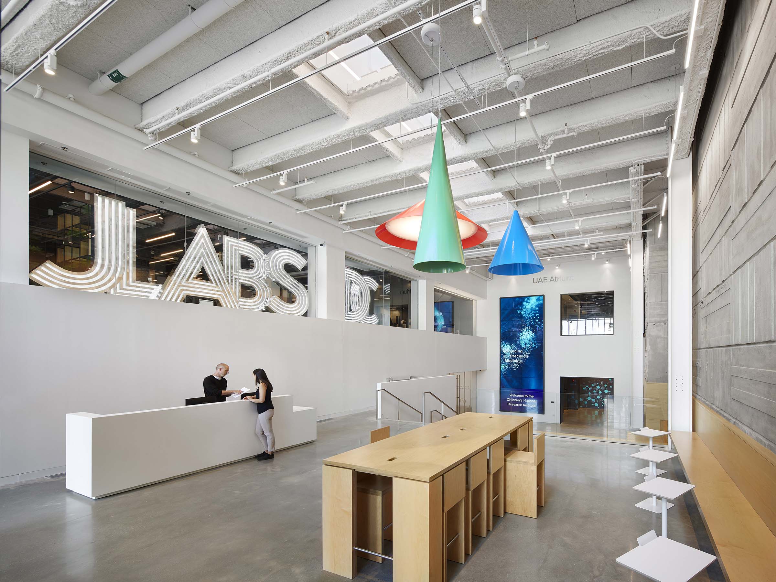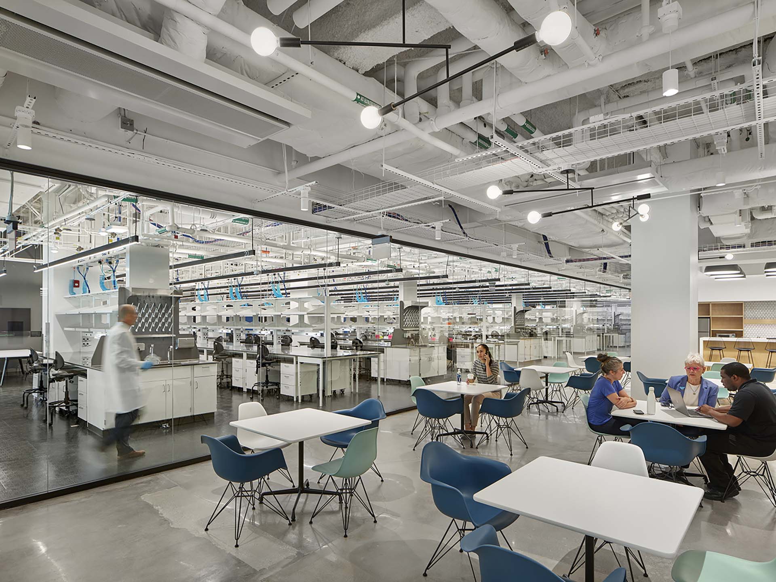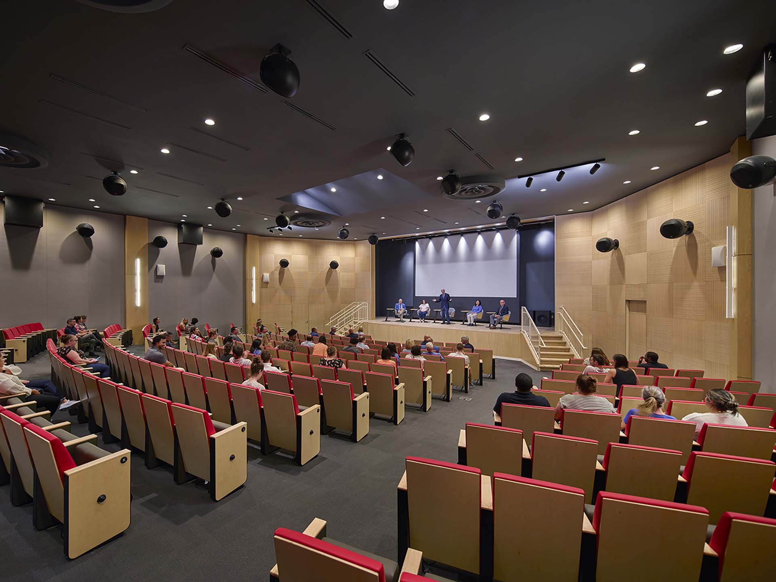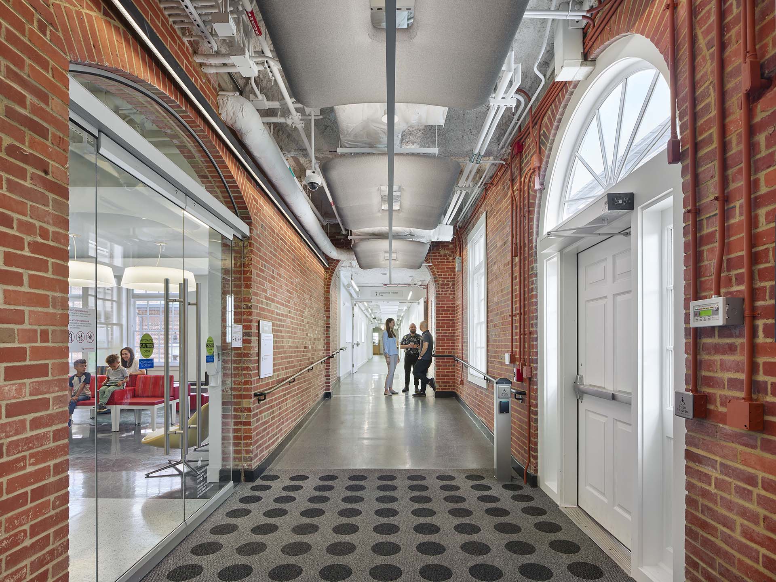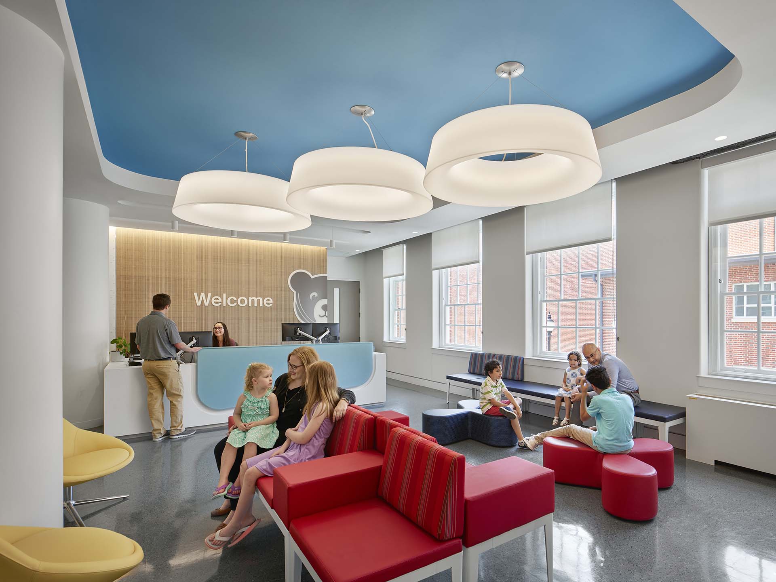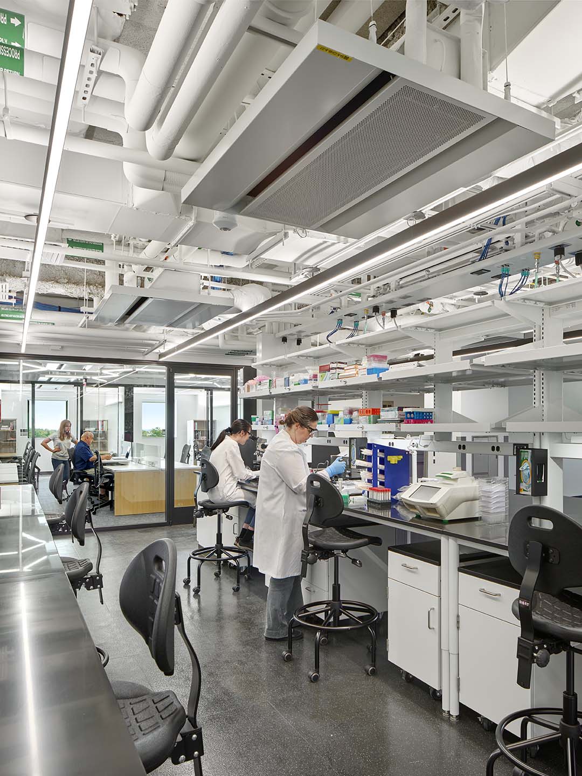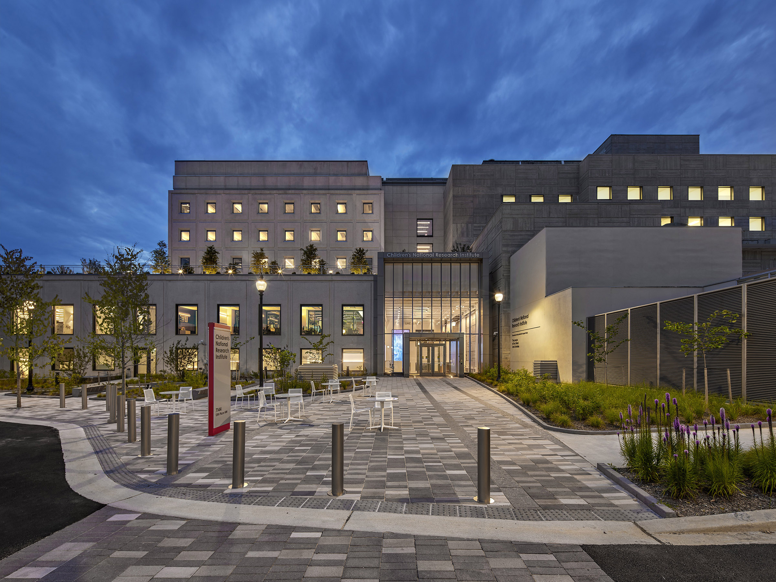
Project Description
- Elkus Manfredi Architects collaborated with Children’s National Hospital to develop a 11.85-acre research and clinical campus at the former Walter Reed Army Medical Center site.
- The Phase I part of the project includes the renovation of four existing buildings for a total of 150,000 square feet of research and translational science, a 30,000-square-foot outpatient clinic, a new convocation center, and a 970-space parking structure.
- As an additional catalyst for collaboration, there is a shared 7,000-square-foot amenity and event floor that opens to a roofdeck.
Photography by Halkin Mason
