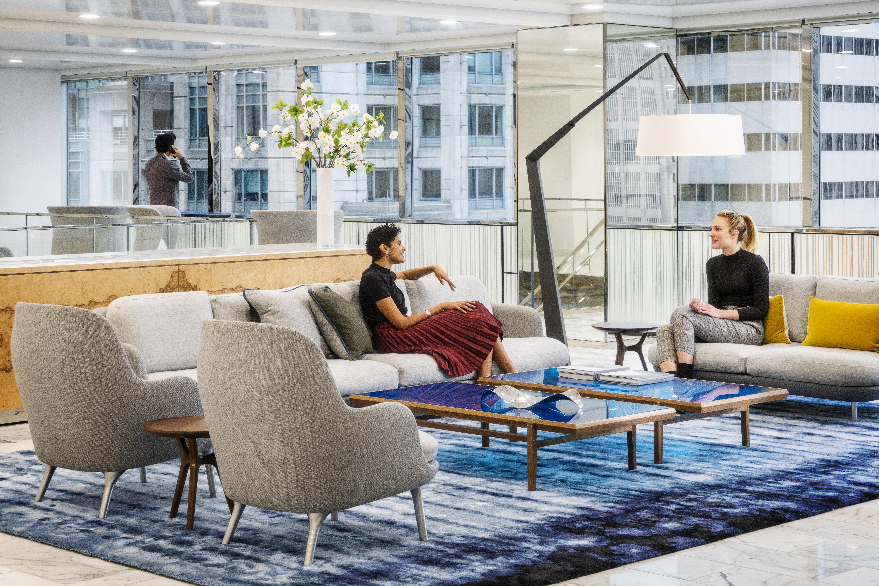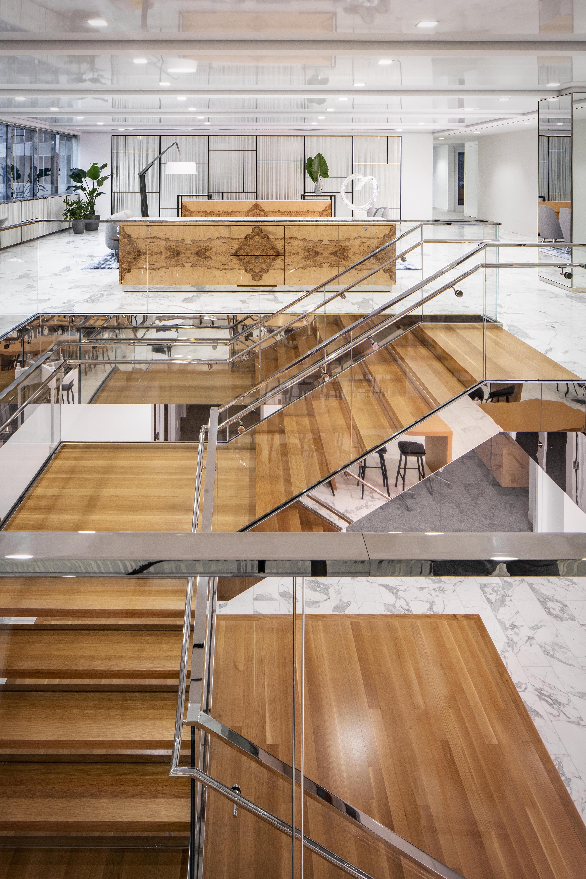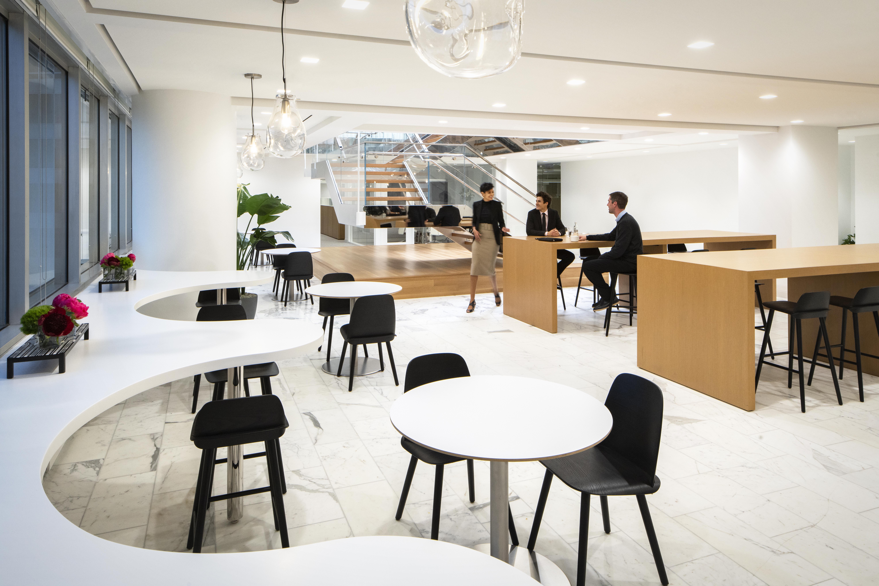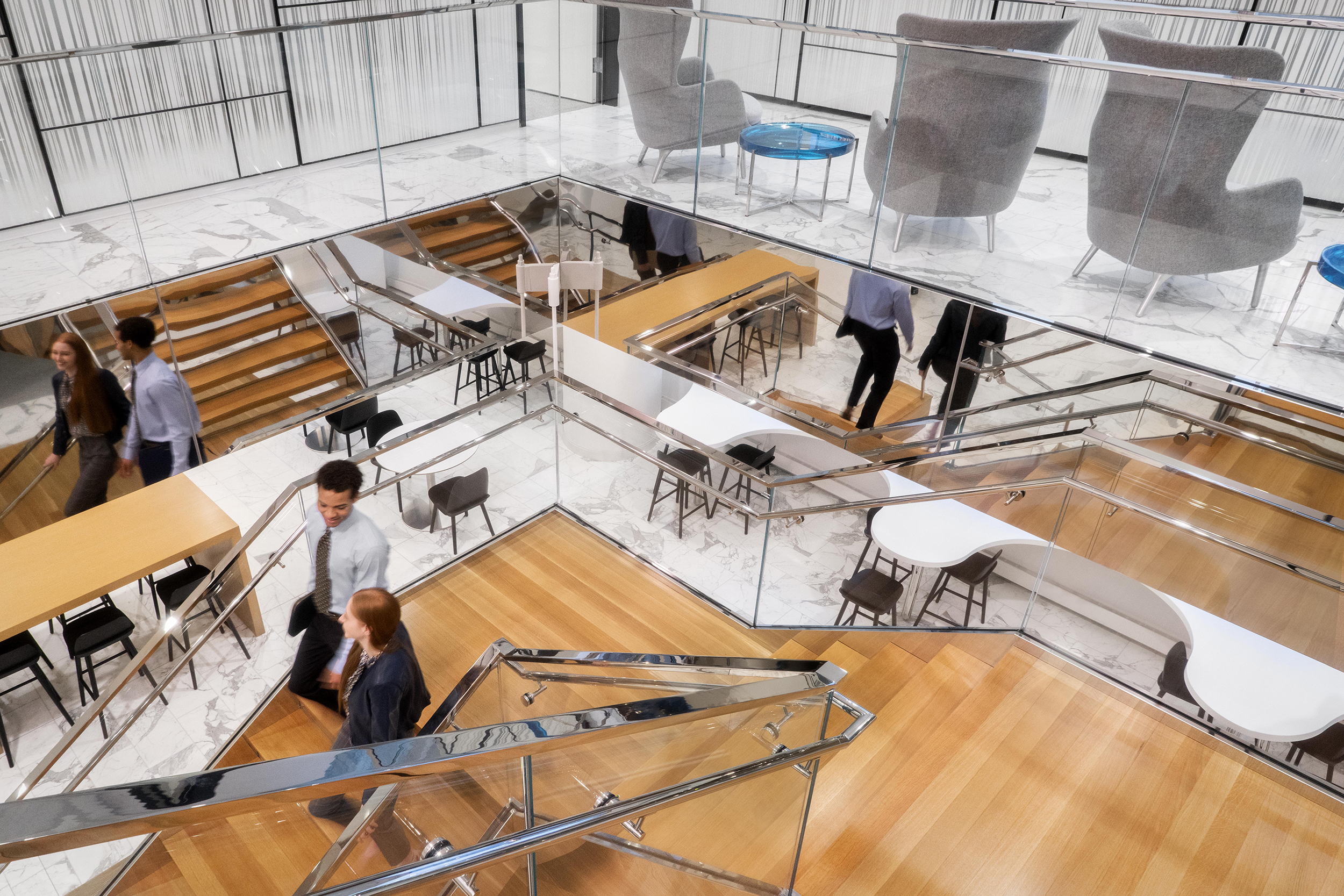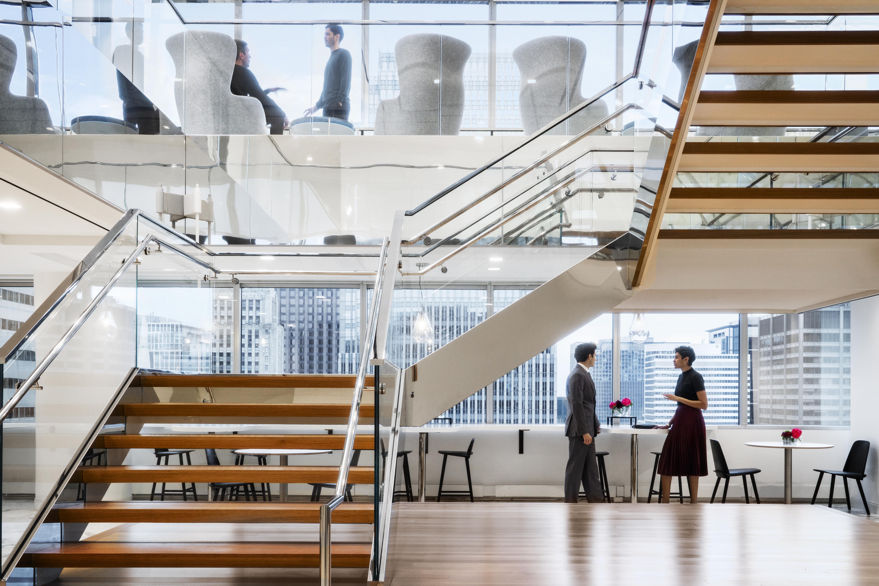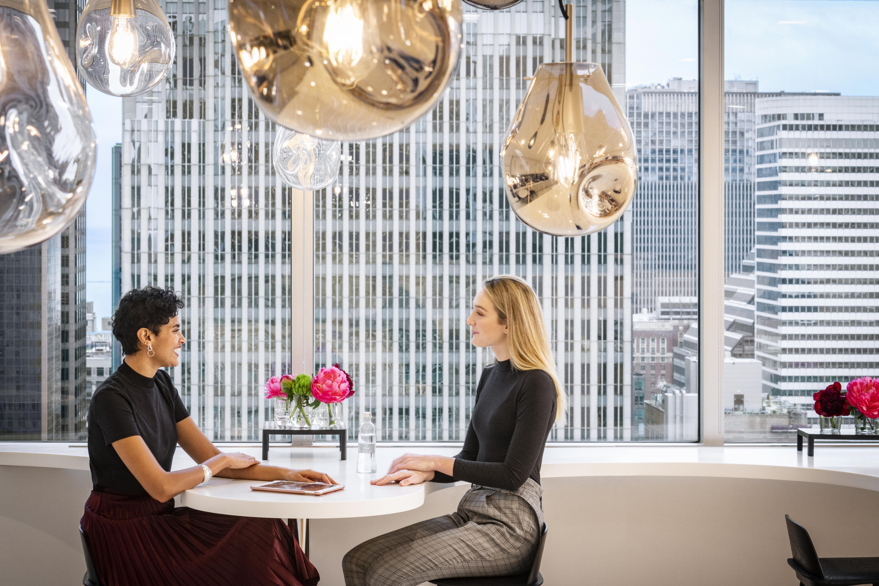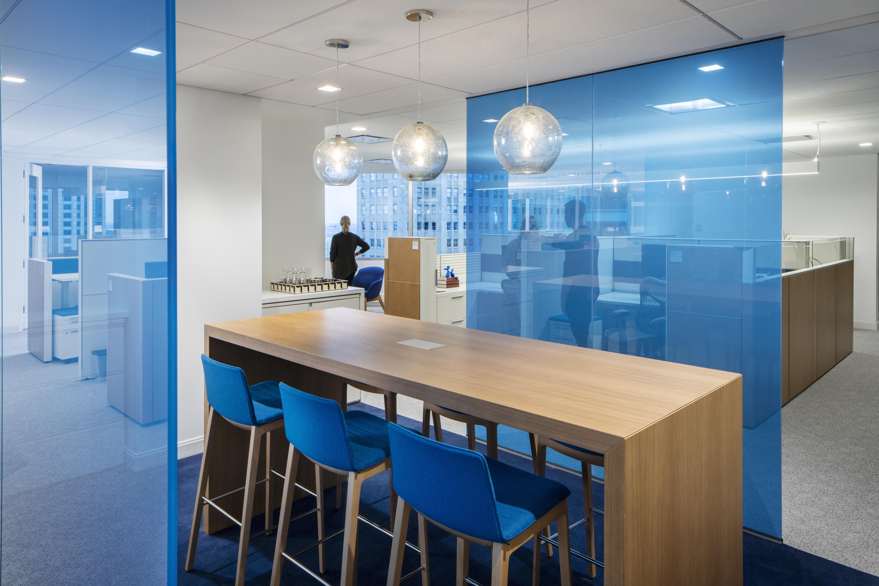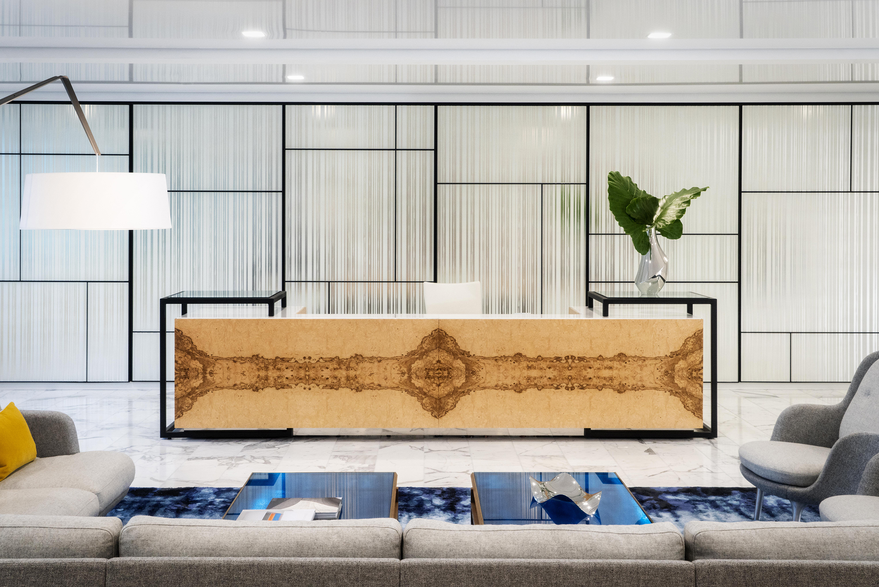
Project Description
- Transformed the consulting firm’s existing 35,620-sf office into a welcoming, daylight-filled, productive environment with a balance of private workspaces and collaborative gathering areas.
- Adapted CRA’s standardized real estate metrics developed by Elkus Manfredi and implemented for other CRA office redesigns in Boston, New York, and Washington, D.C.
- Created a visually-arresting staircase in the heart of the office that physically and emotionally connects the two floors and reflects light deep into the office.
- Kindled collegiality and collaboration among staff by co-locating junior and senior colleagues in work neighborhoods and relocating the office’s café to staircase’s base.
Photographer: © Andrew Bordwin
