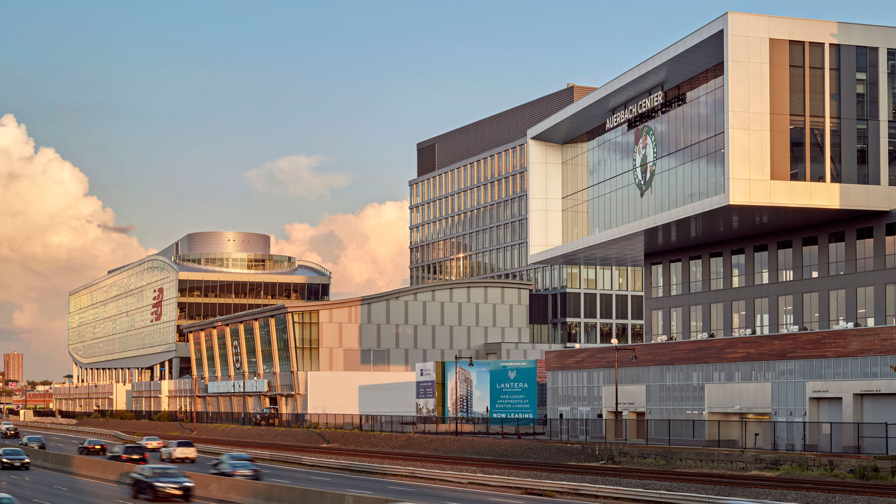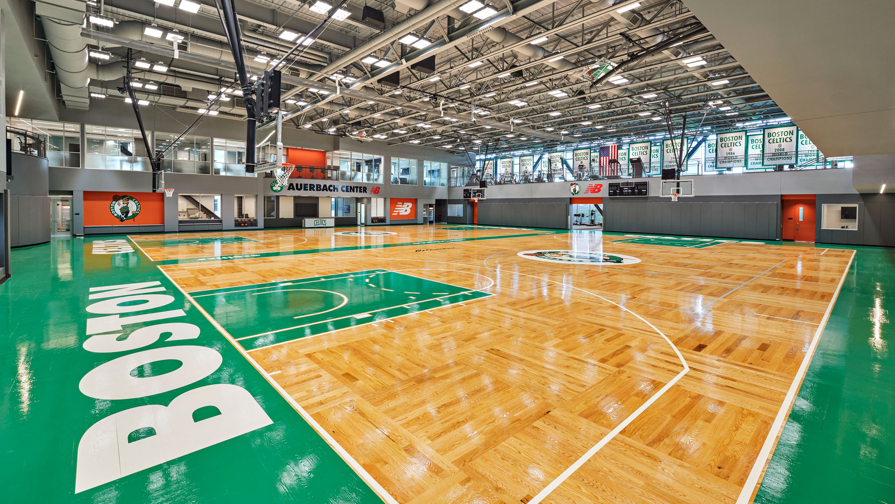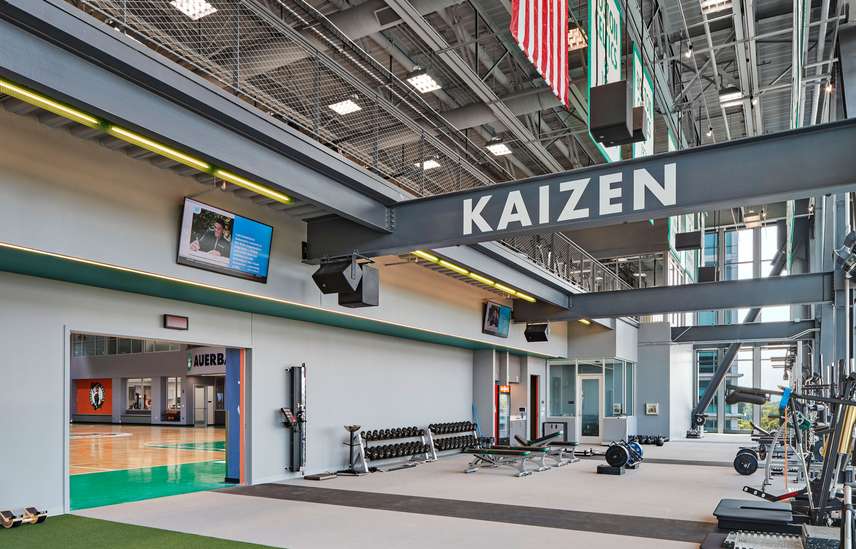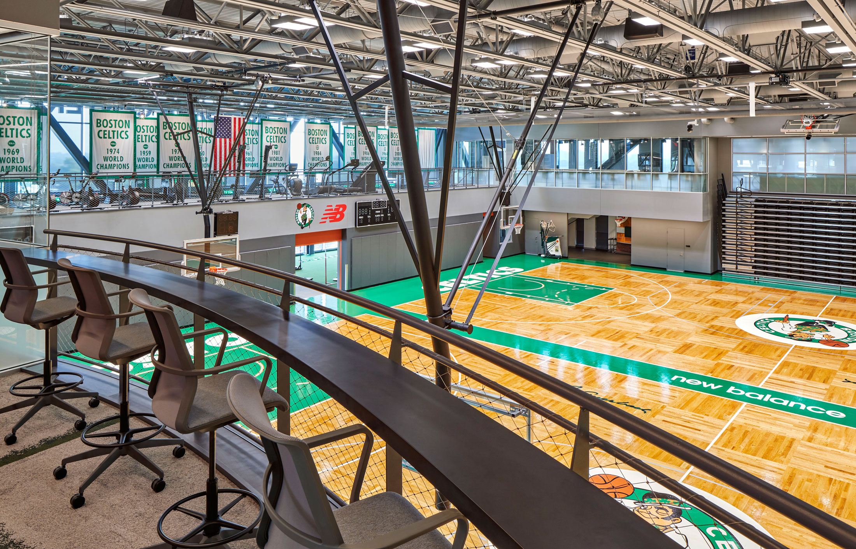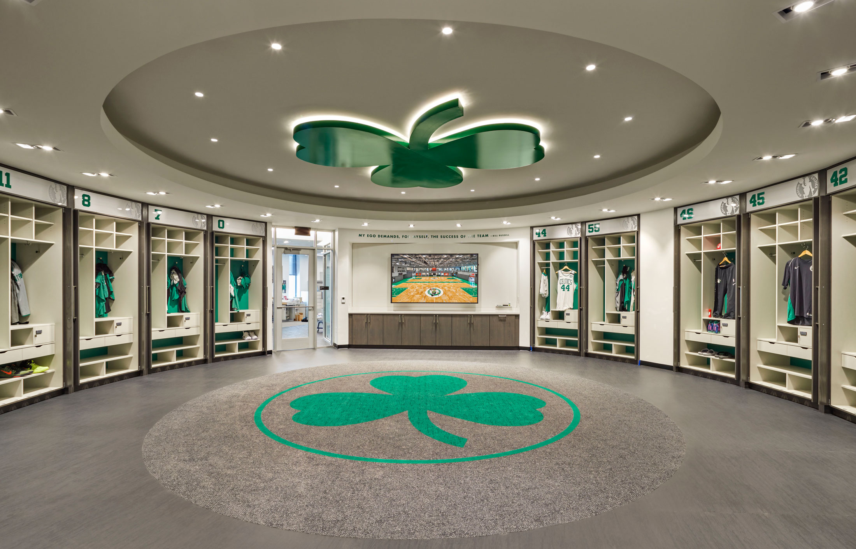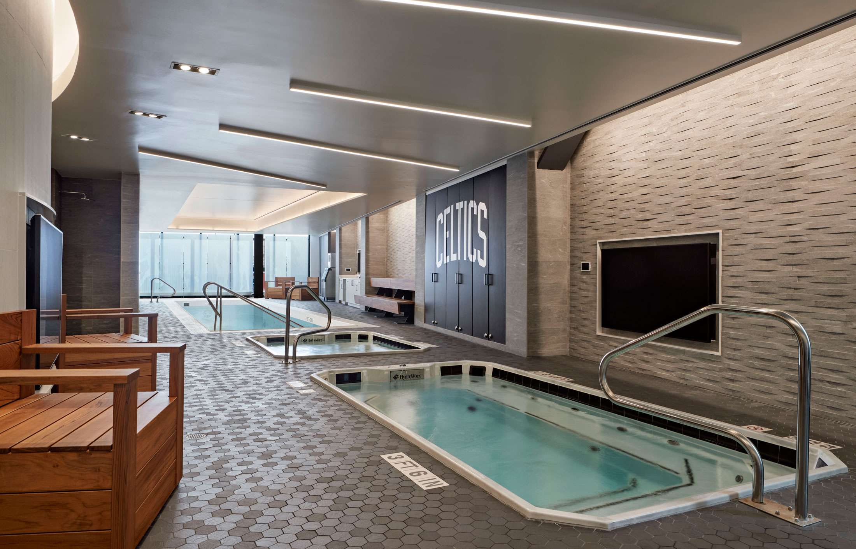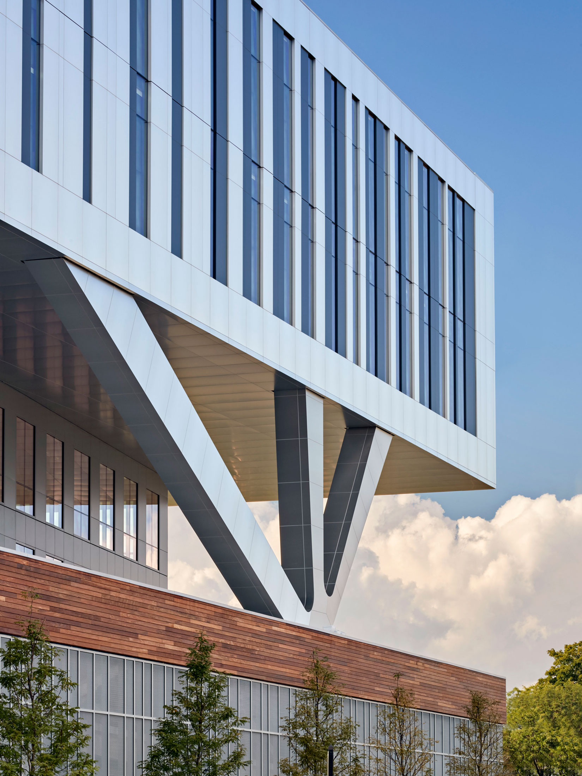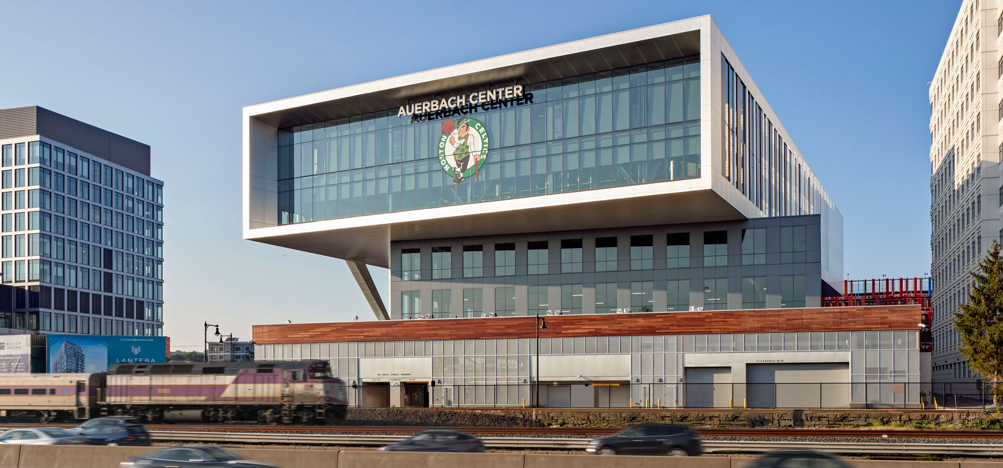
Project Description
- Named for the legendary Celtics coach, the 70,000-sf Auerbach Center at Boston Landing dramatically cantilevers toward a major commuter highway atop a mixed-use building that is elegantly massed as a skewed stack of three two-story elements.
- Lighting, materials, and color considerations purposefully chosen to help simulate game-day experiences; the practice courts feature the team’s signature red oak parquet flooring.
- Highlights include a sports science lab, training/recovery facilities, a therapeutic floatation tank, and a medical room with bone-imaging capability. Court-embedded “force-and-motion” floor plates collect data on player performance.
Photographer: © Robert Benson
