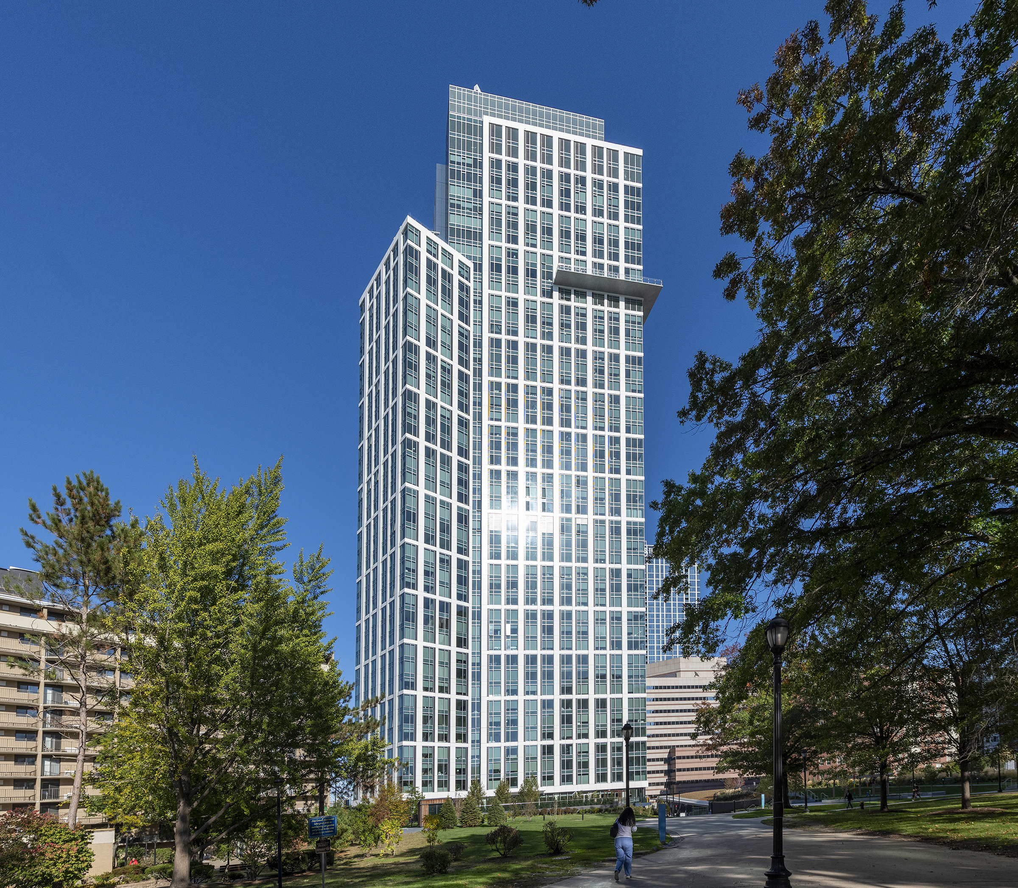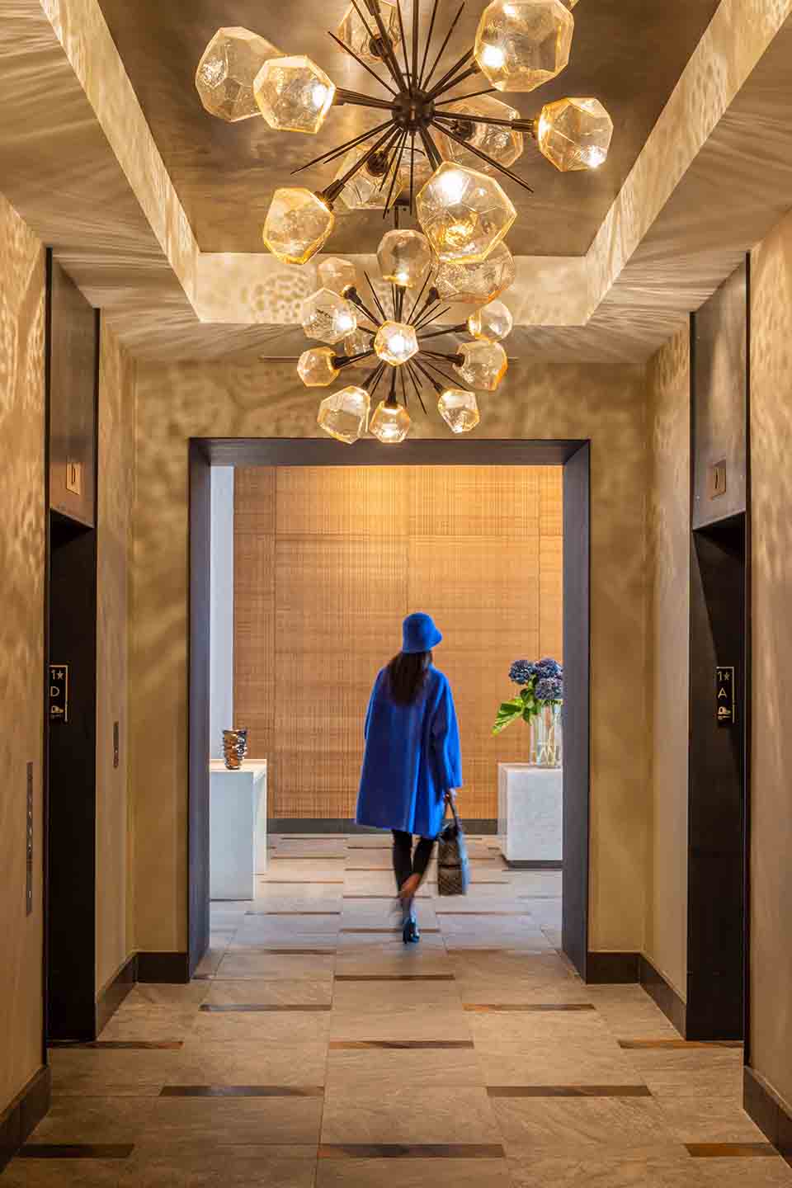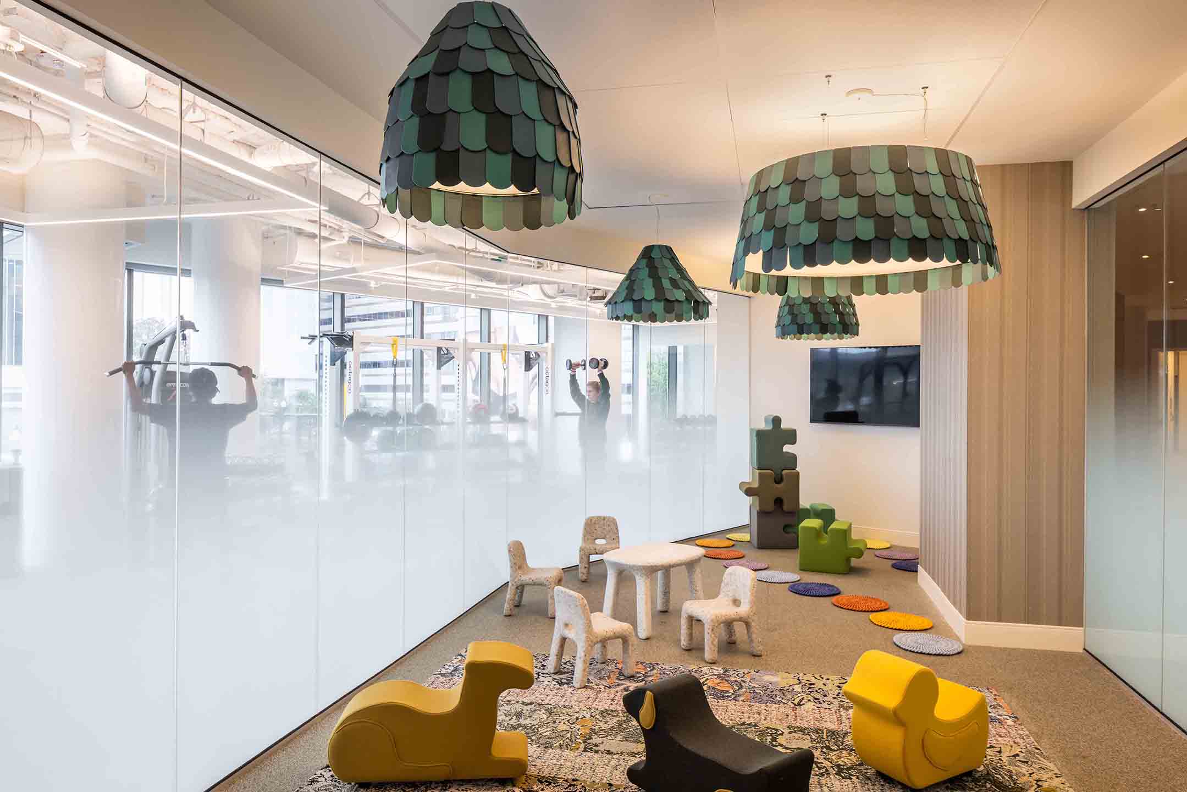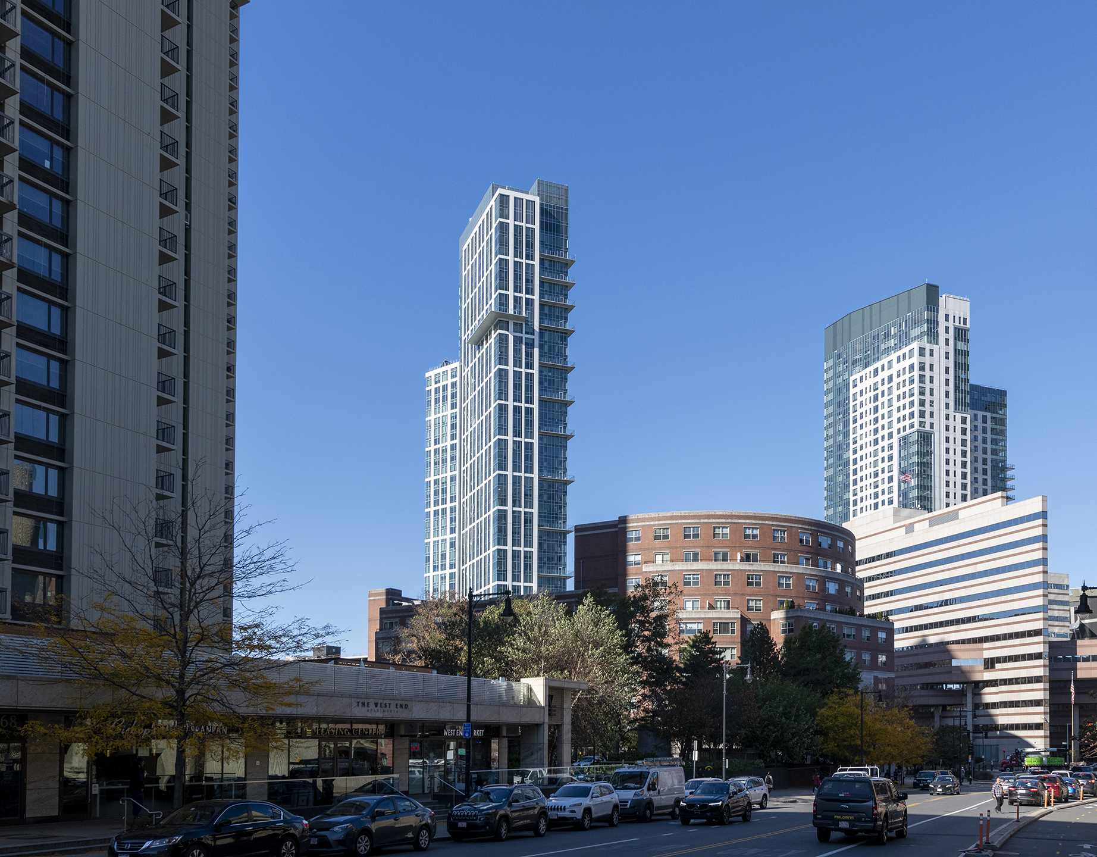
Project Description
- Located in the heart of Boston’s West End neighborhood, Alcott is a 44-story, LEED-NC Gold-certified residential tower.
- The 530,000-sf project replaced the TD Garden Garage and created a one-acre public park.
- With a focus on walkability in its dense urban neighborhood, Alcott creates a vital pedestrian link between North Station and the West End through the site.
- The tower features 470 units – including 17 below-market-rate units – with a mix of studios and one‑ and two-bedroom apartments; more than 20,000 square feet of amenity space; 2,000 square feet of ground-floor retail; and four-story, below-grade parking structure.
Photography by Peter Vanderwarker (exteriors) and Evan Joseph (interiors)







