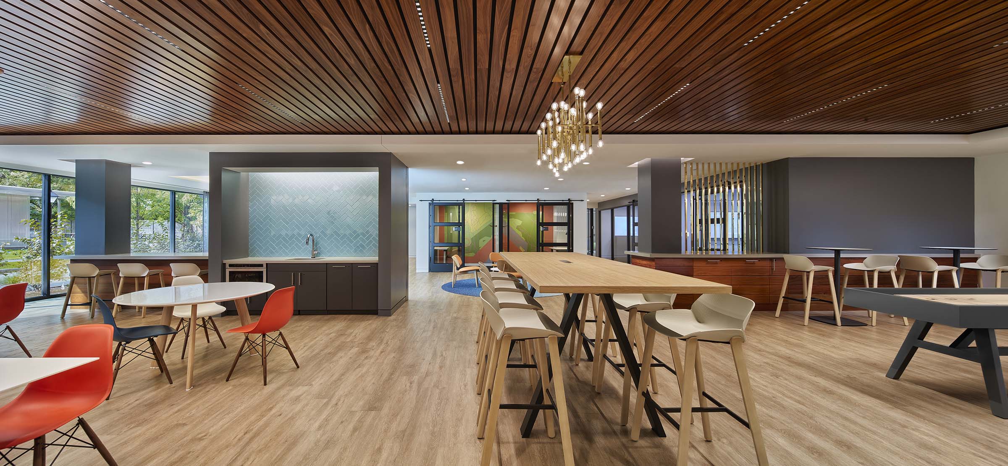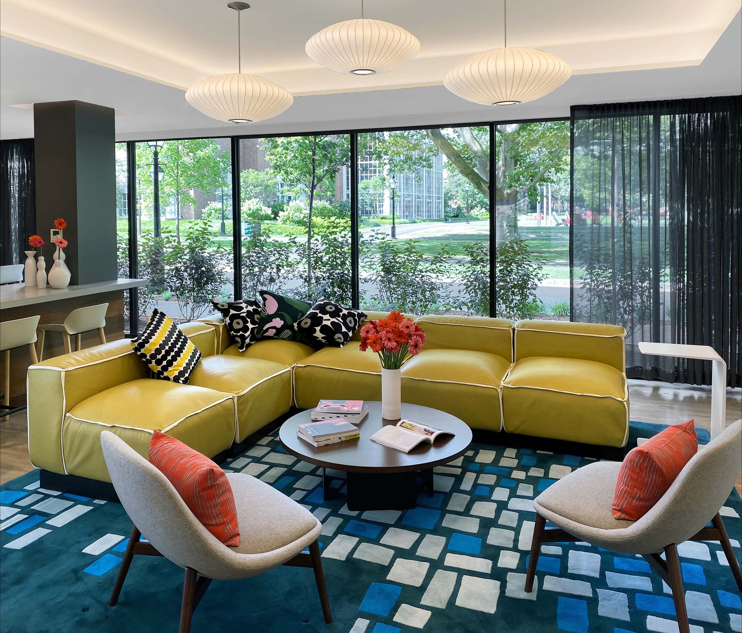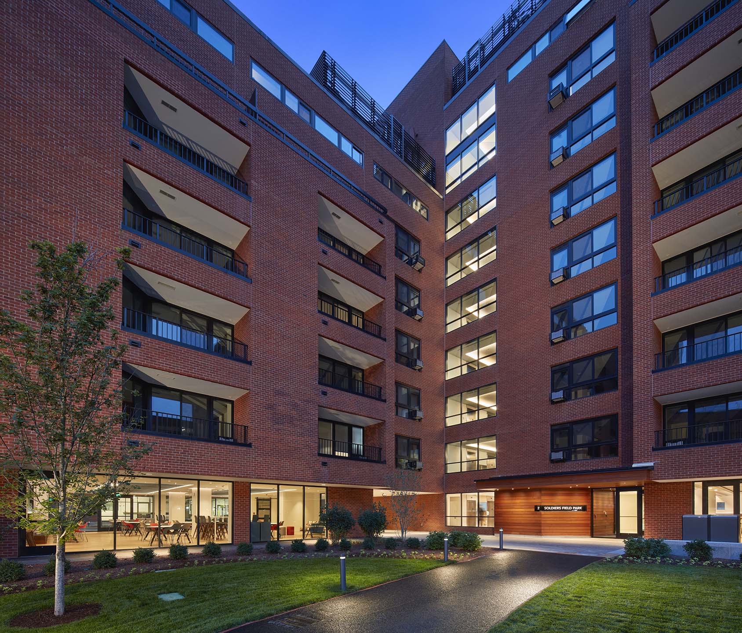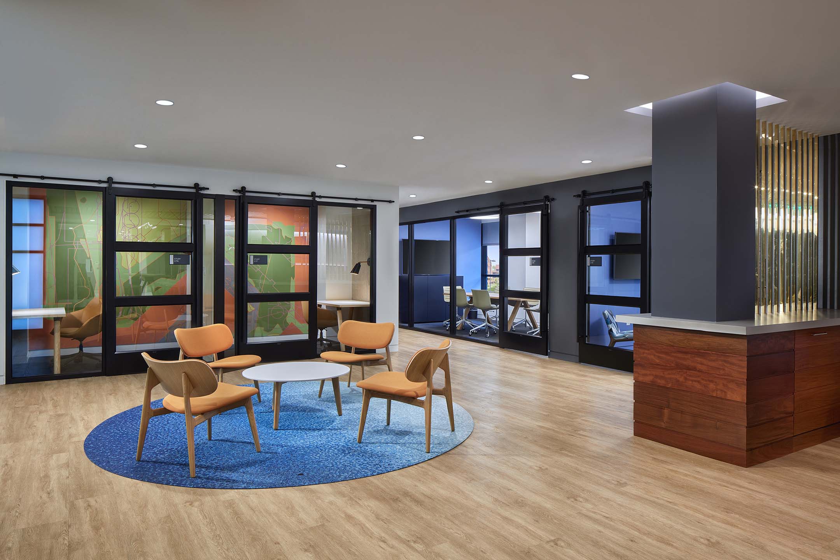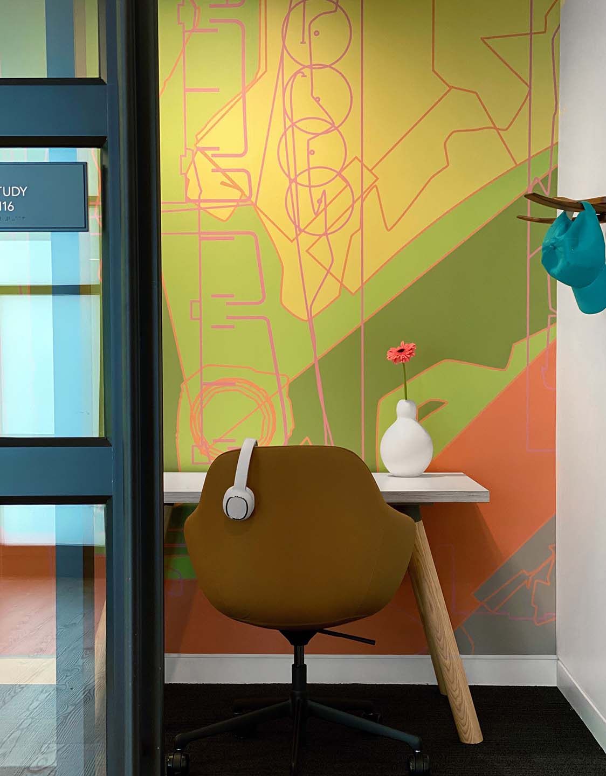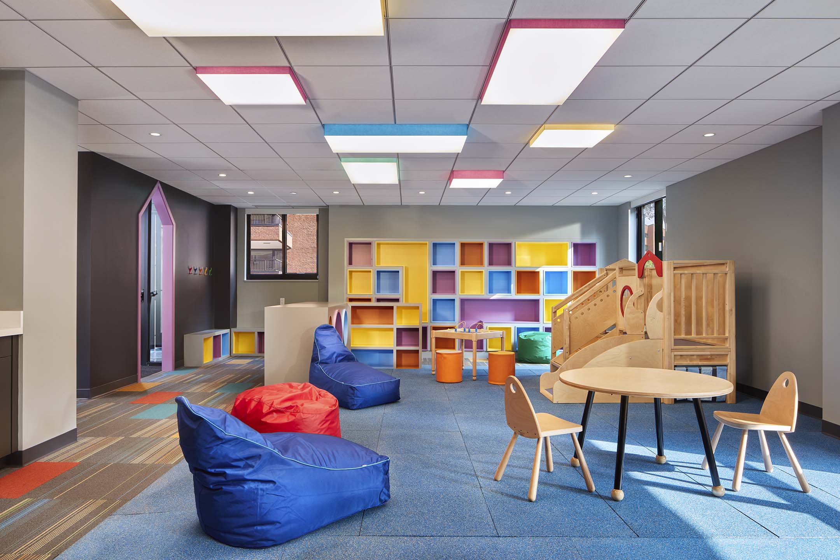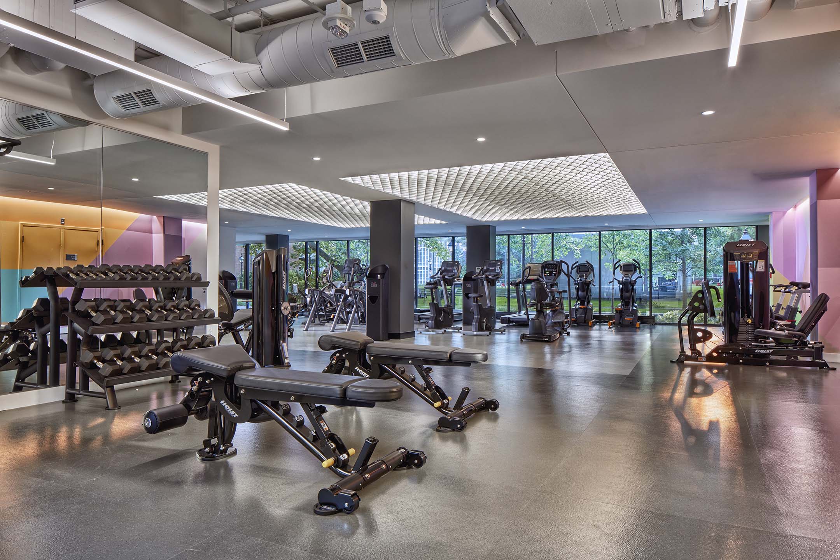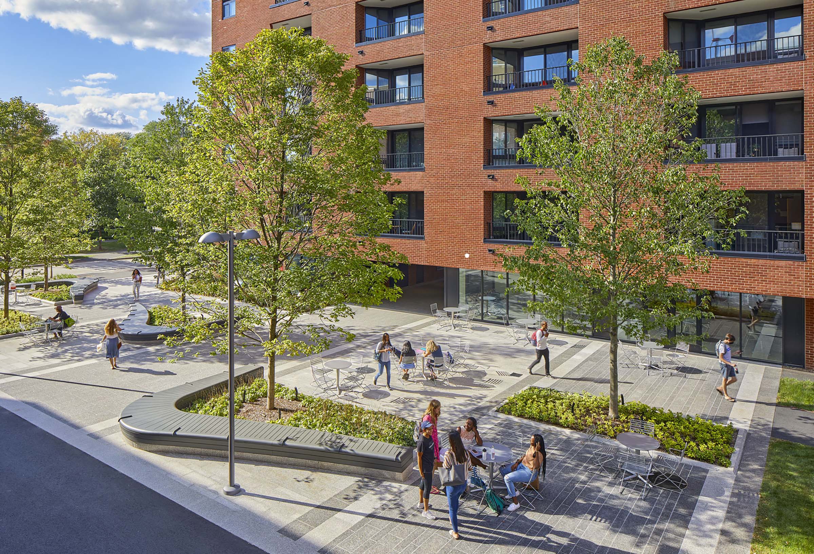
Project Description
- The Soldiers Field Park complex is a prominent component of Harvard University’s affiliate housing portfolio, with approximately 750 residents in 478 apartments spread across four buildings.
- Elkus Manfredi provided planning and design services for extensive cosmetic, infrastructure, and system upgrades of the entire 1970s complex.
- Our work reconfigured apartment layouts to meet changing tenant demographics, reprogrammed the street-level spaces to expand amenities and engage pedestrians, and redeveloped the site with improvements that connect with the surrounding and developing Allston campus.
- The amenity program includes study rooms, conference rooms, lounge and common rooms, a fitness center, and indoor children’s playrooms.
- All four phases are certified LEED-ID+C: Commercial Interiors Gold. The project also meets Harvard’s Healthier Building Academy’s standards and Healthcare Without Harm’s Greenhealth Approved standard.
Photos: © David Kurtis and Elkus Manfredi Architects
