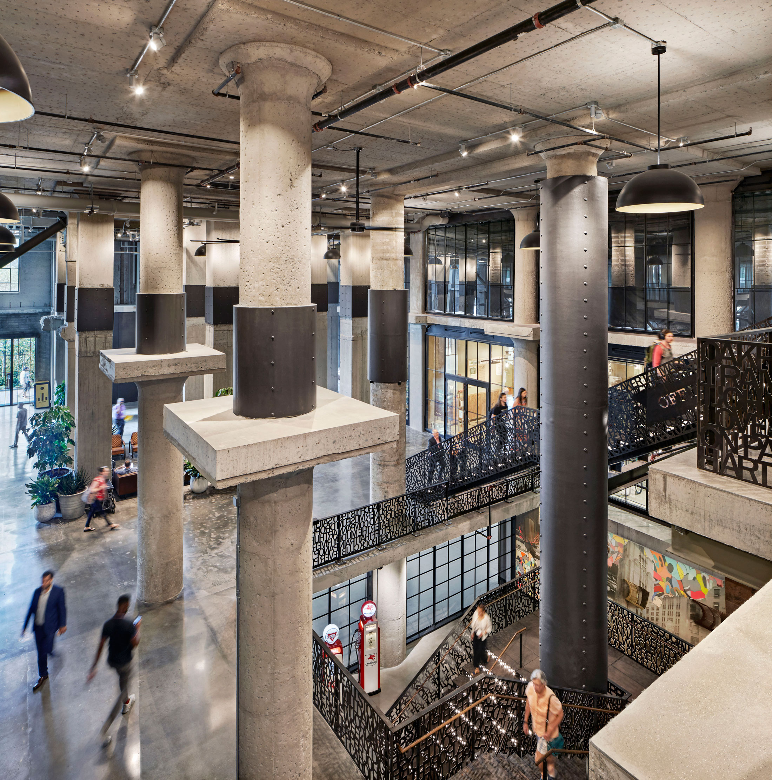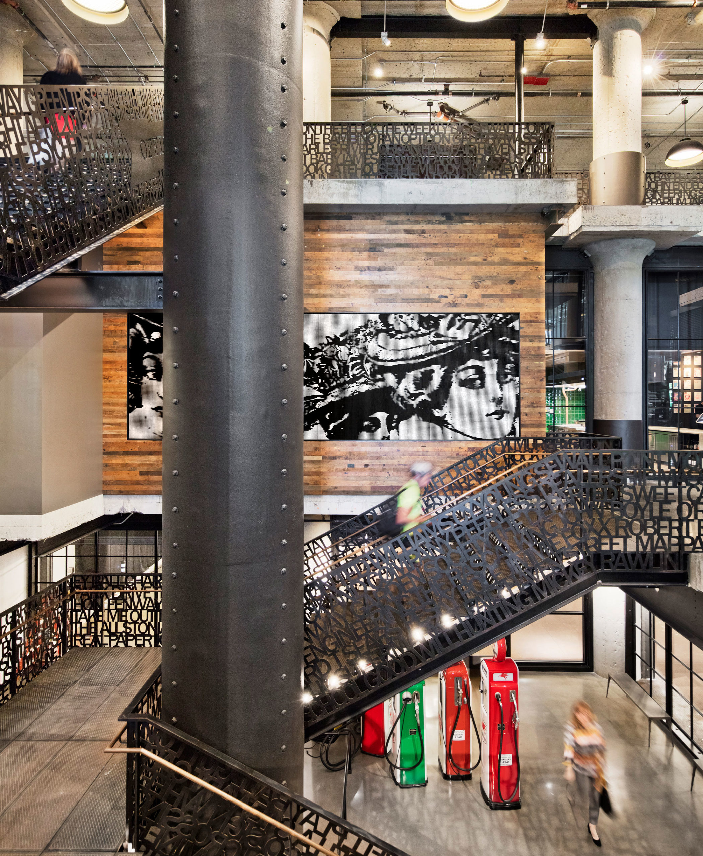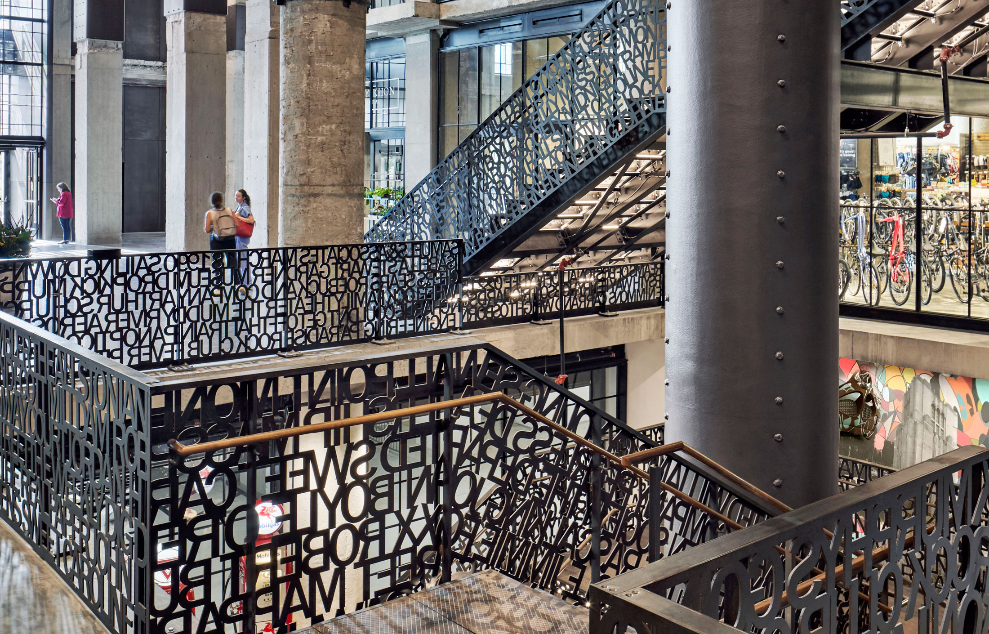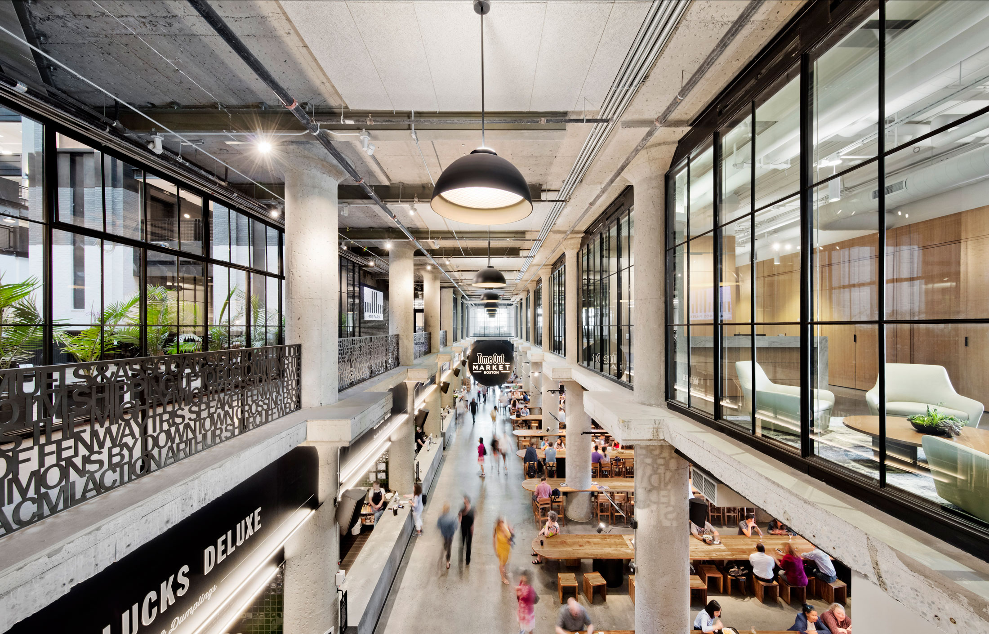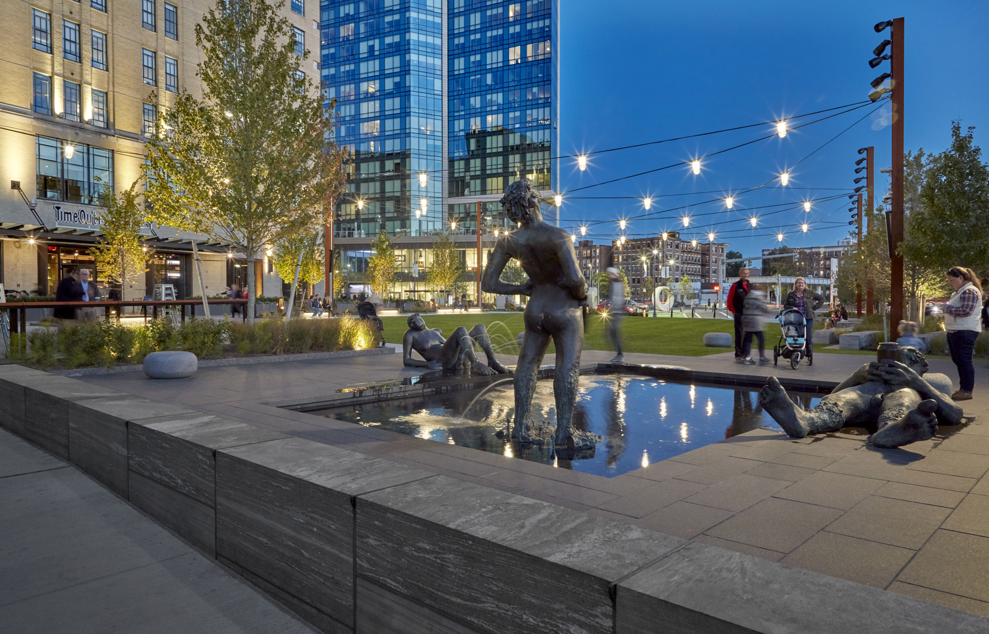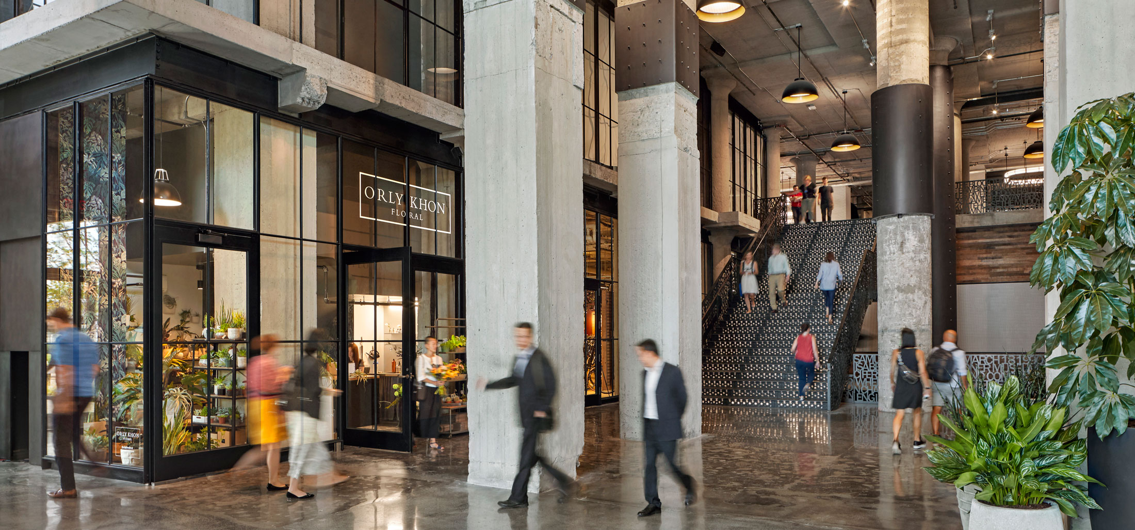
Project Description
- Opened in 1928, the 1M-square-foot Sears Roebuck & Co. store, warehouse, and distribution center was a retail powerhouse until Sears abandoned the building in 1988.
- Now called 401 Park, the historic landmark is once again a neighborhood cornerstone, paying homage to the Fenway’s legacy while serving as a dynamic day/night destination for visitors, workers, and residents.
- The mixed-use hub links Boston’s Fenway and Longwood Medical neighborhoods by activating common areas on the garage level, ground-floor lobby, and second-floor atria and lobby as well as the exterior realm.
- Design solutions include creating a new social entry space, stripping interiors to reveal the building’s authentic character, creating a custom railing with Boston-centric names and places, creating a space for the 25,000-sf Time Out Market food hall, and introducing public art inside and out.
Photos: © Robert Benson and Connie Zhou
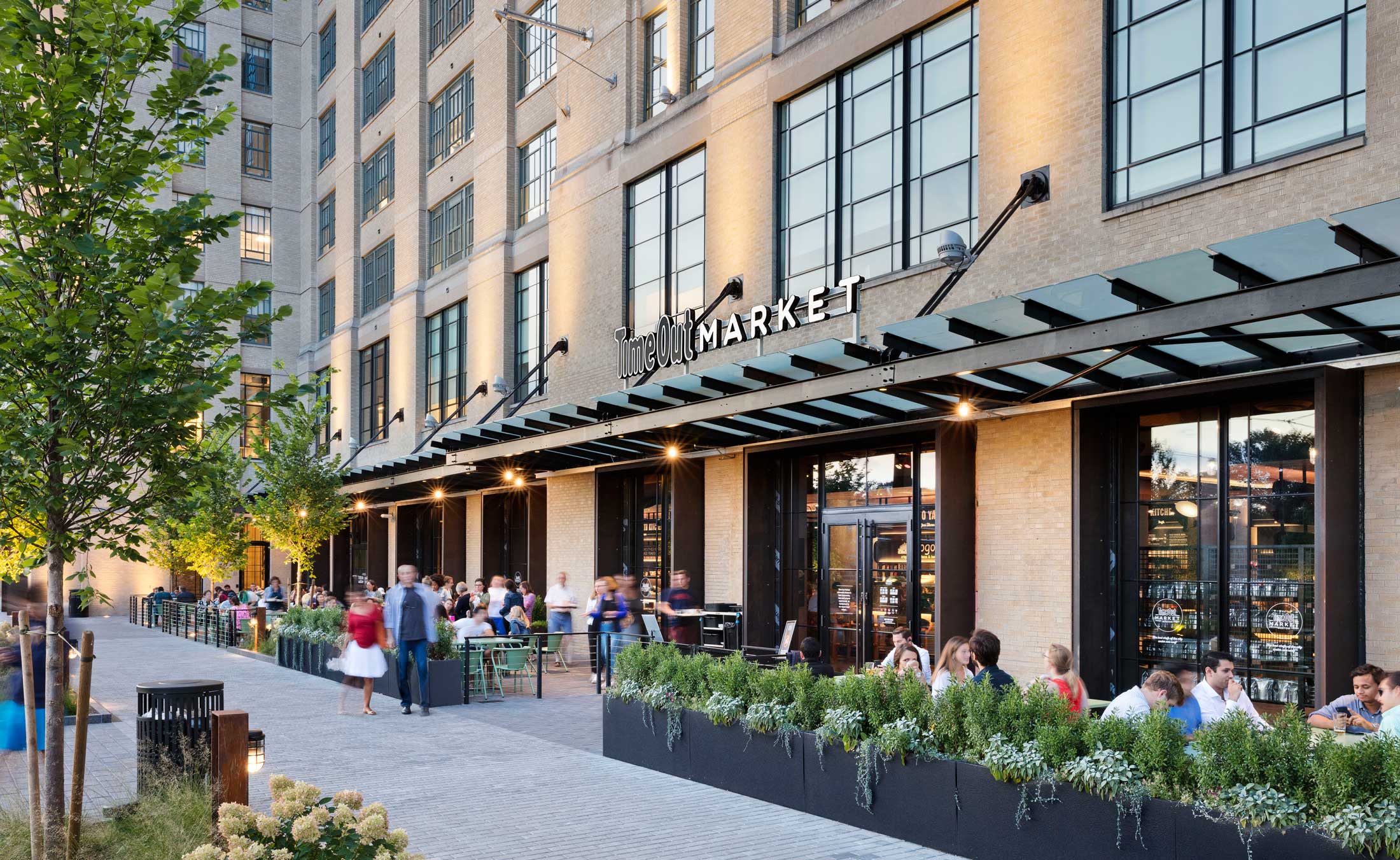
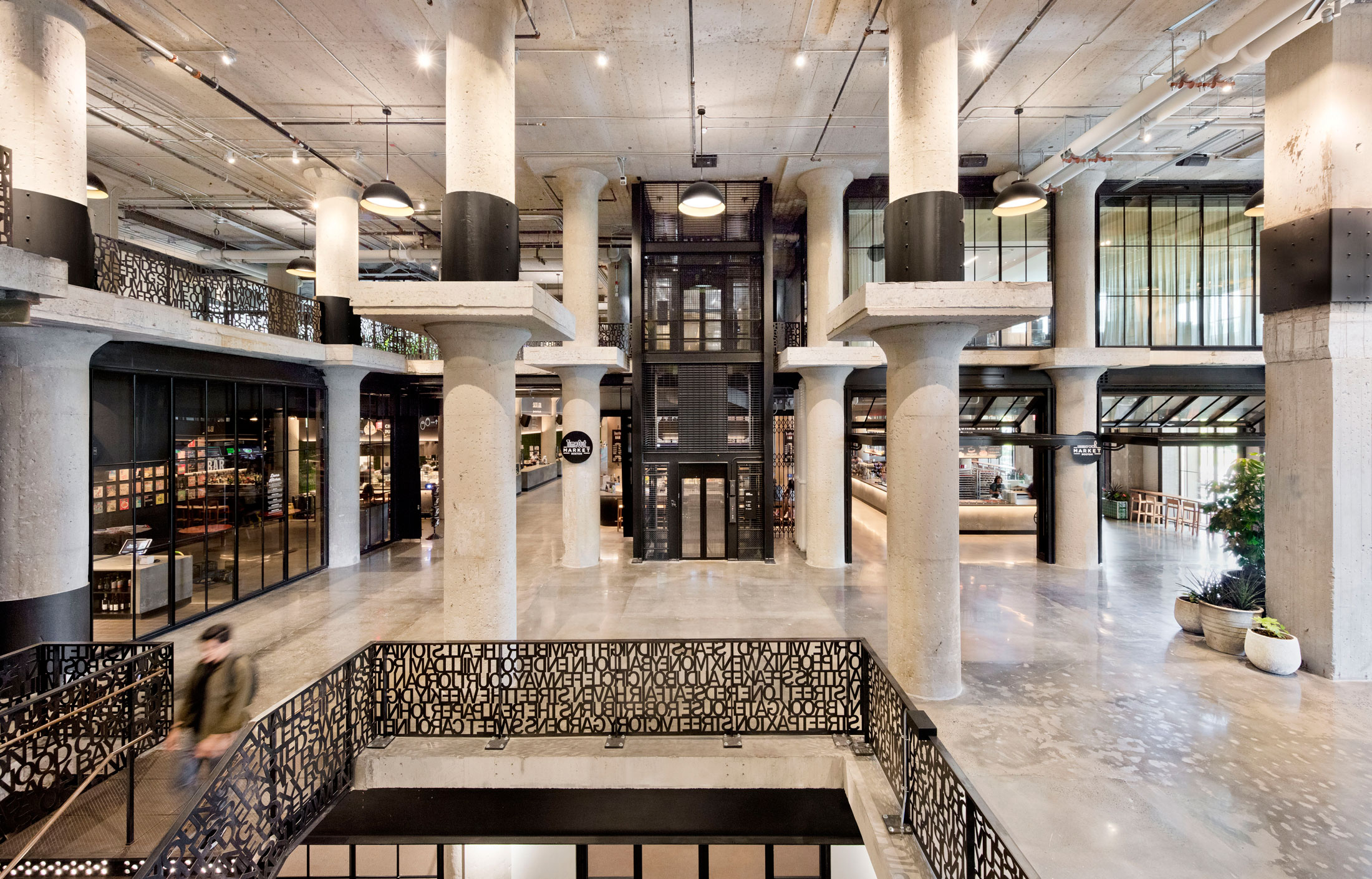
AWARDS
Boston Society of Landscape Architects
Design Honor Award
