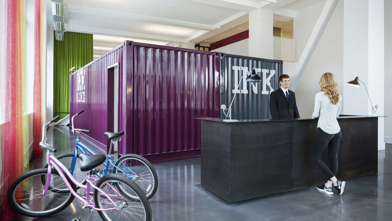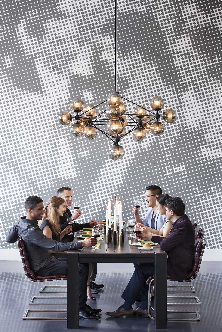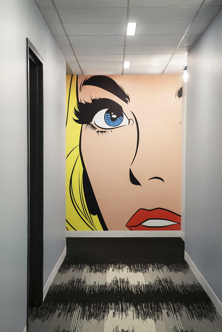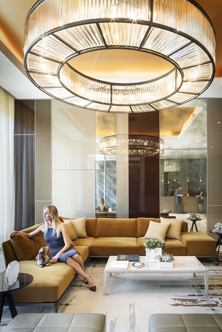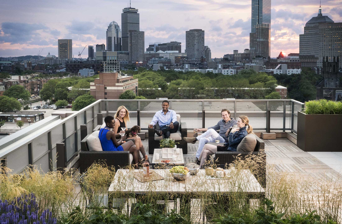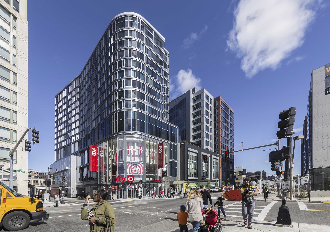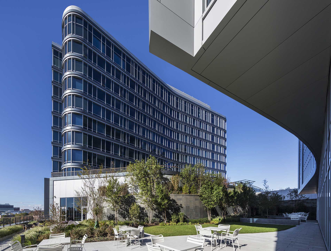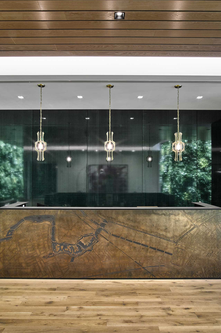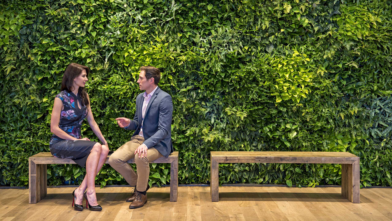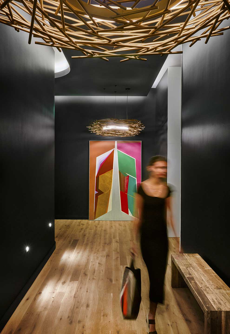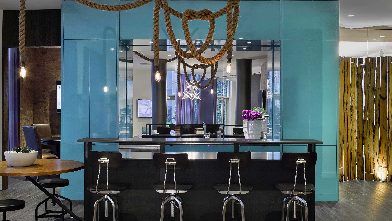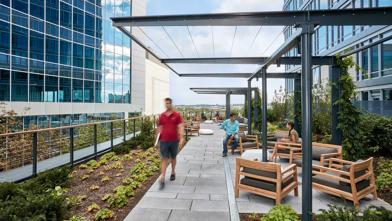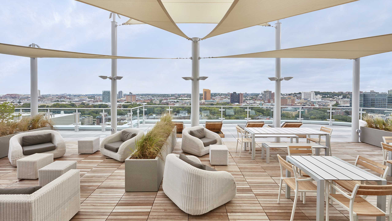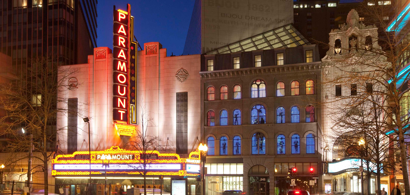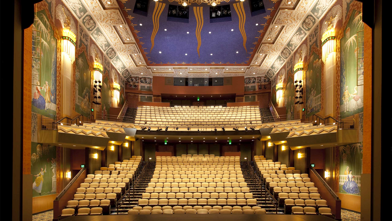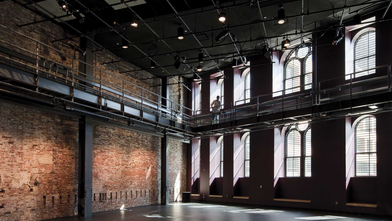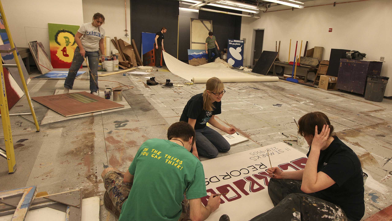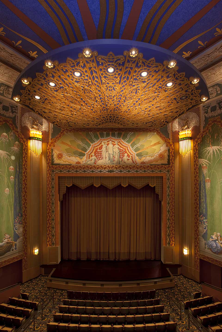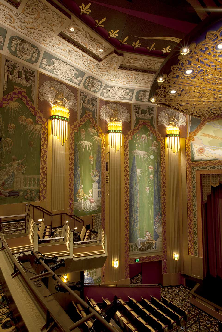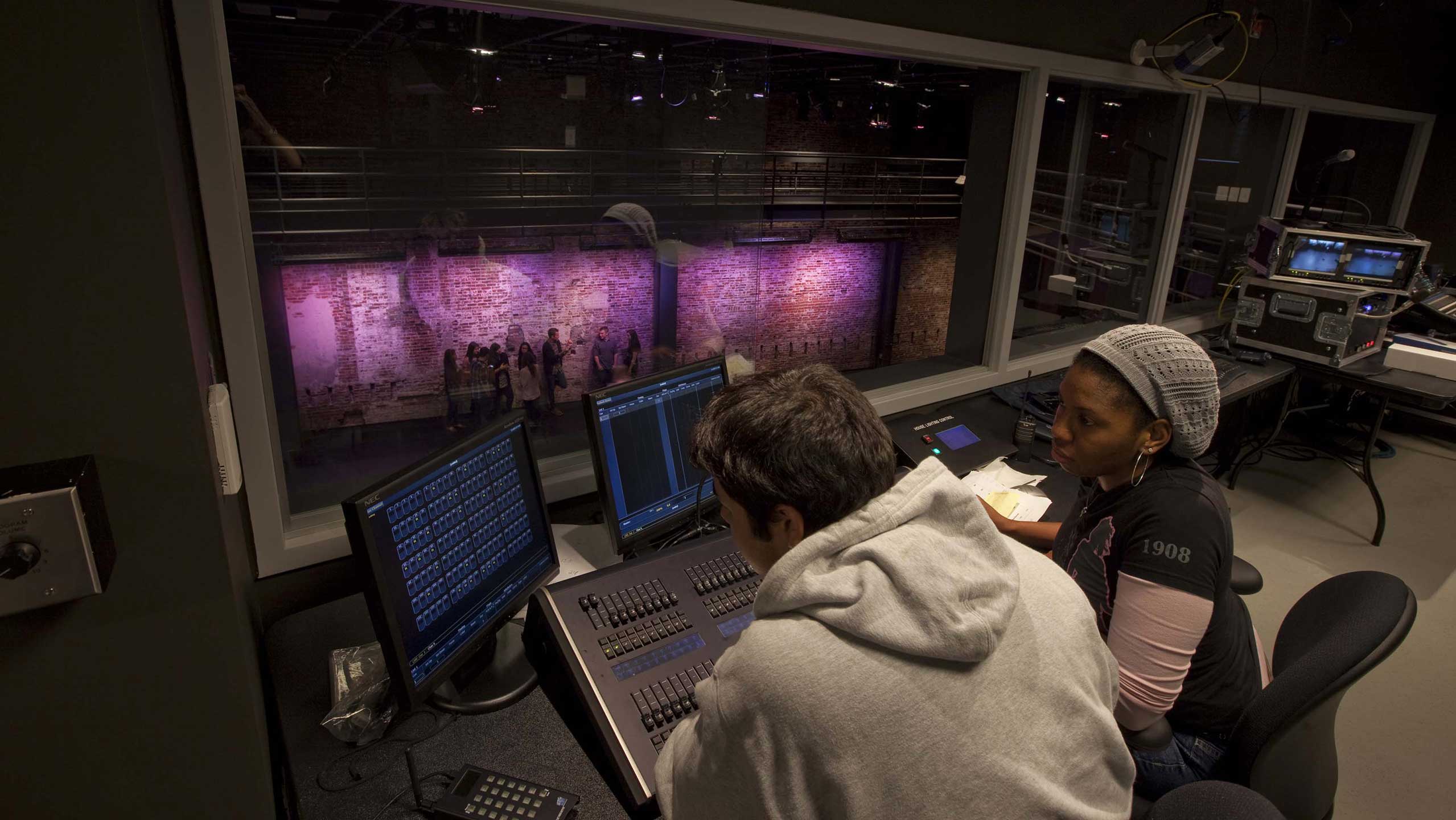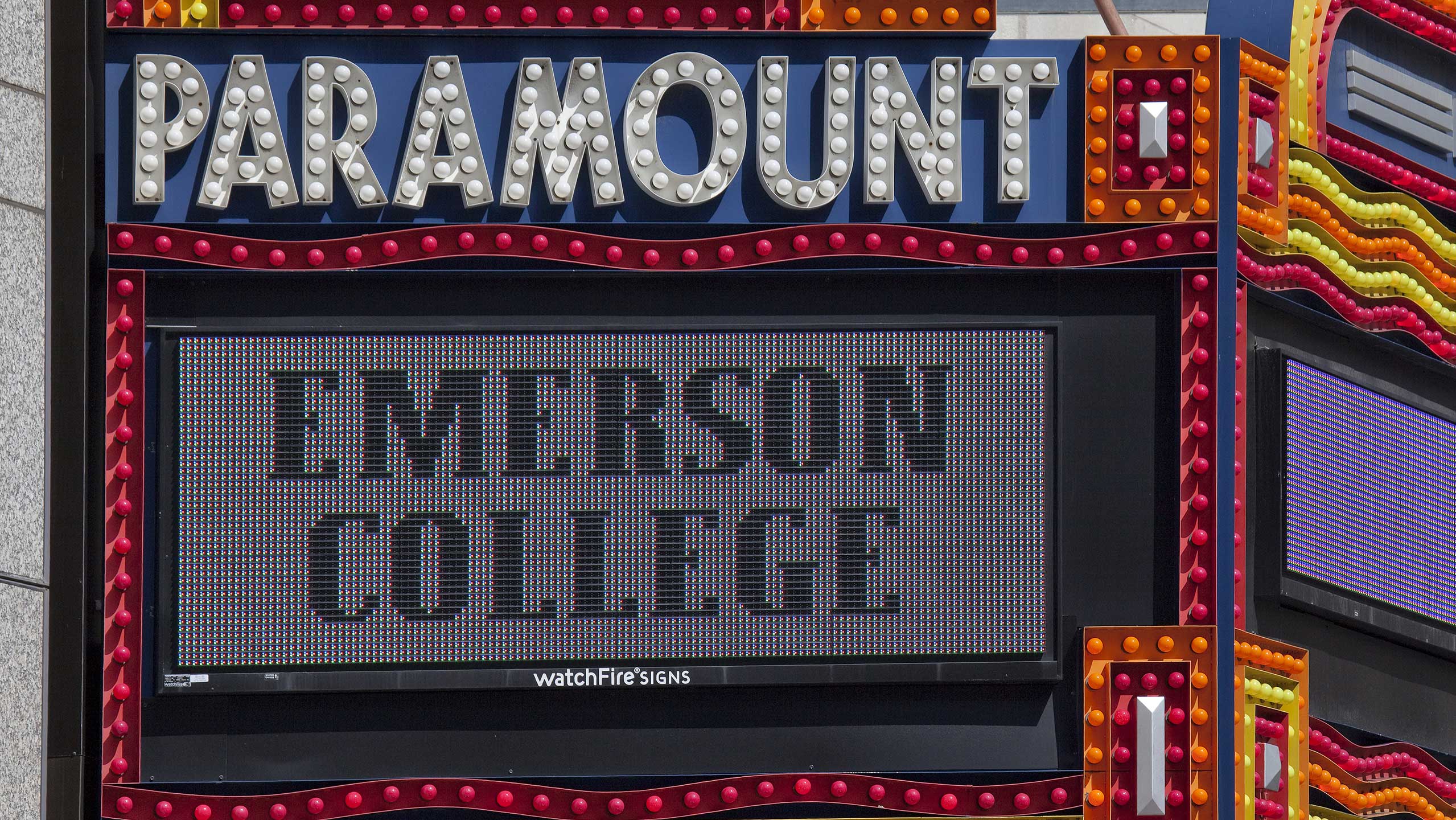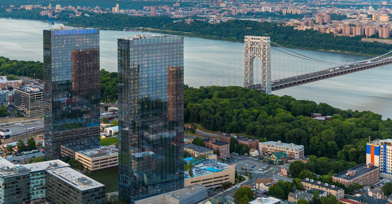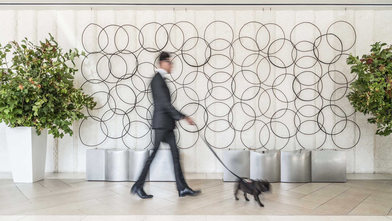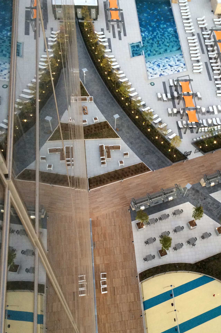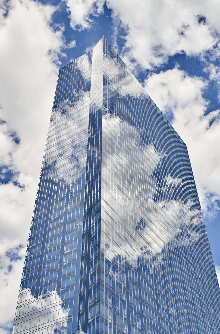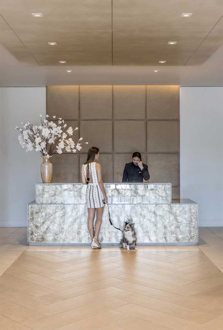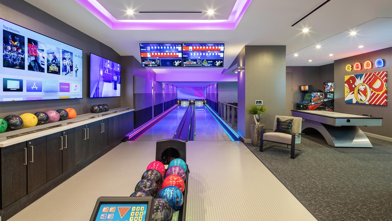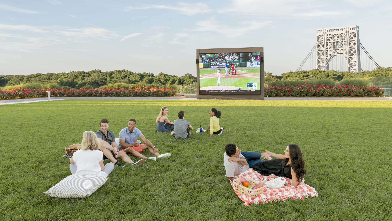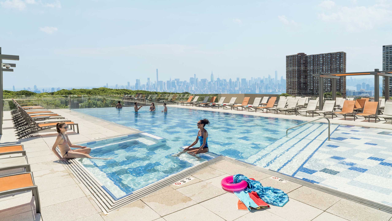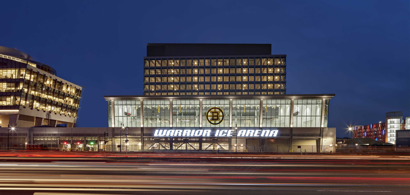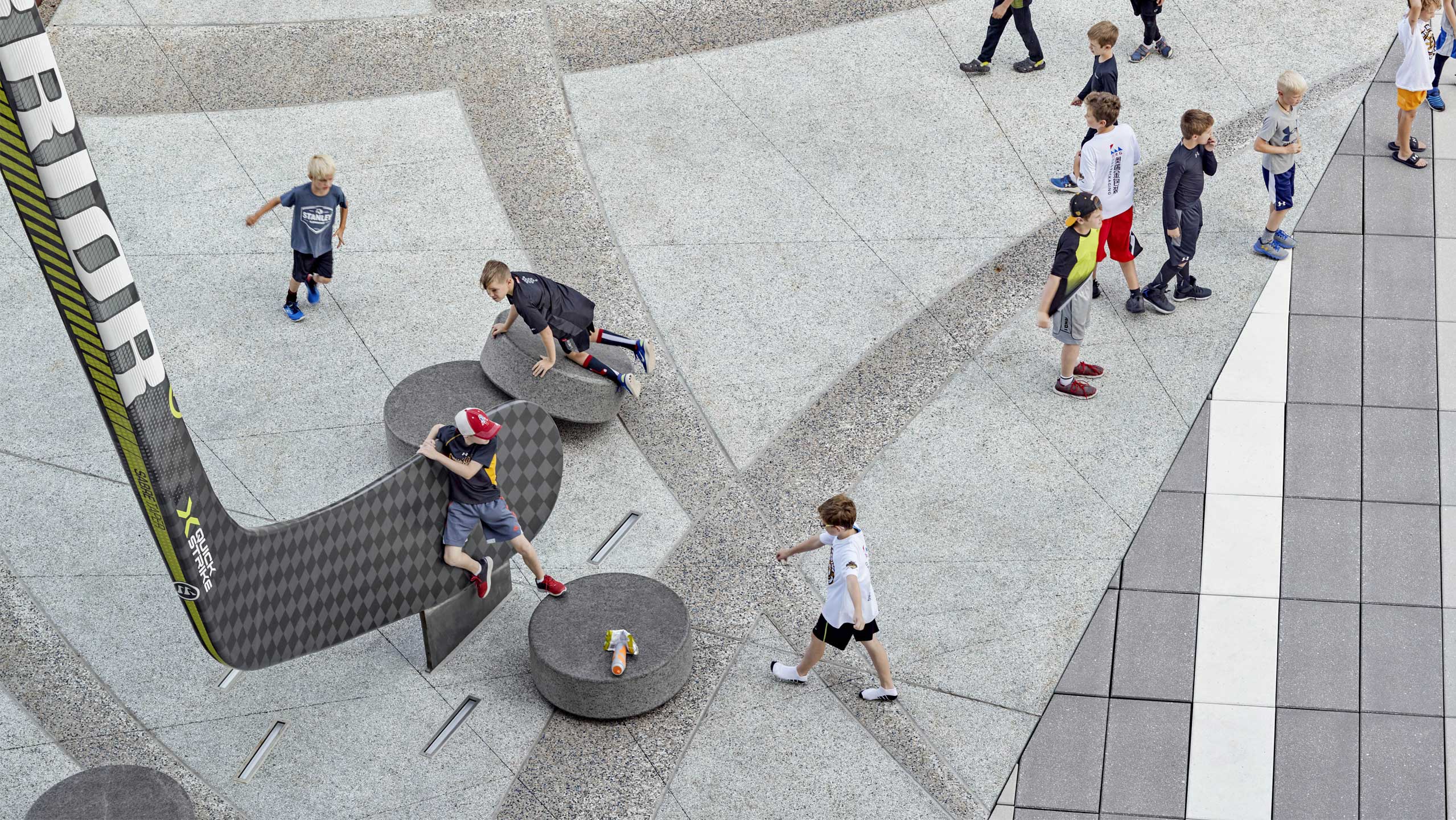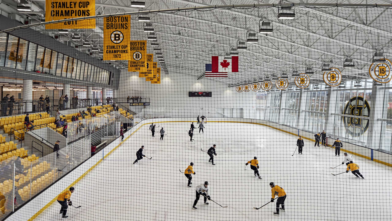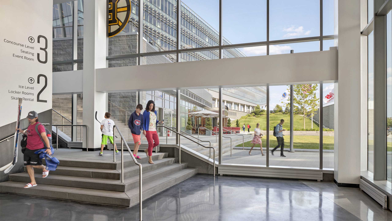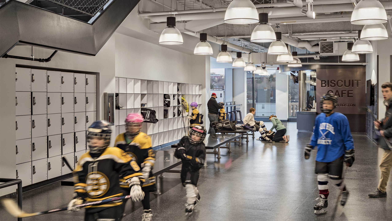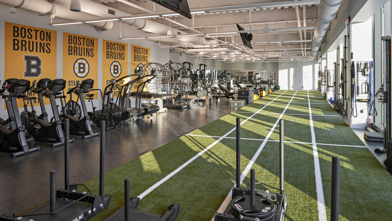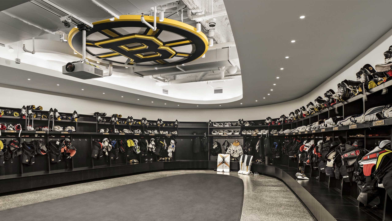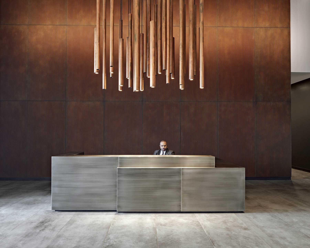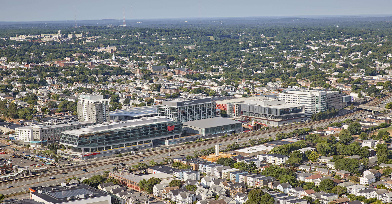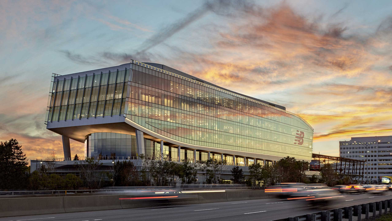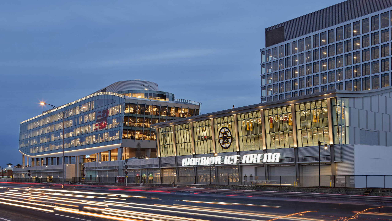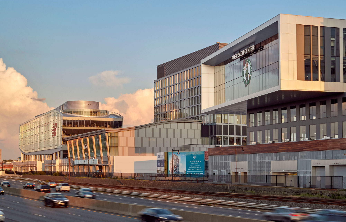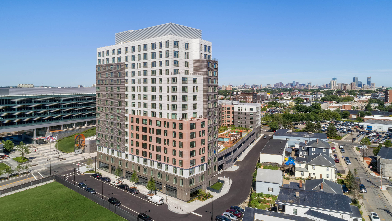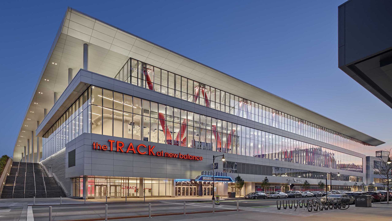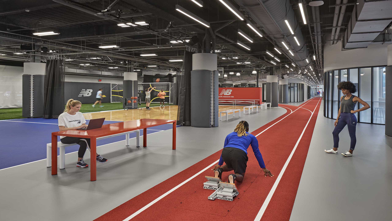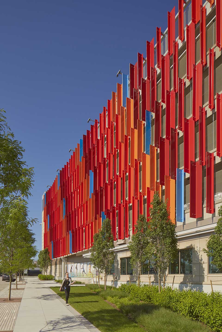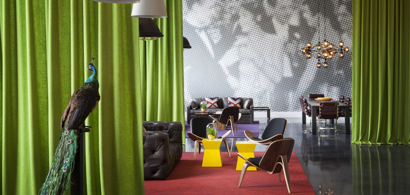
“Ink Block is a game changer, not only in the South End, but in the entire City of Boston. Elkus Manfredi’s design of the seven individual buildings that form the block has a fresh urban edge that is a catalyst for a thriving new neighborhood.”
Ted Tye
Principal, National Development
Project Description
- This 463,000-sf mixed-use hub was developed on 6.2‑acre industrial site that was once home to the Boston Herald.
- Five residential buildings, a hotel, and ground floor retail combine to create a dynamic 24/7 urban neighborhood.
- Re-envisioned block honors site’s history and links formerly disconnected industrial and residential neighborhoods.
- Three rental and two condominium buildings are each designed with a different aesthetic vernacular to appeal to multiple tenant profiles.
Gustav Hoiland (exteriors), Andrew Bordwin (interiors)

TEAM MEMBER SPOTLIGHT
“Pattern and texture are of critical design interest to me. More than mere surface treatment, they add depth, vitality, and meaning to architecture.”
Honor Merceret LEED AP
Architect, Elkus Manfredi Architects

TEAM MEMBER SPOTLIGHT
“My favorite part of Ink Block is the strong vision for the site and the design concepts developed for each building. We took inspiration from the industrial history of the site, the printing presses from the Boston Herald factory, the cartoons from the newspaper funnies — the list goes on. Overall it was a fun, collaborative process with the client, and the concept drove our design to be a success!”
Karen Sakey IIDA, LEED AP ID+C
Interior Designer, Elkus Manfredi Architects
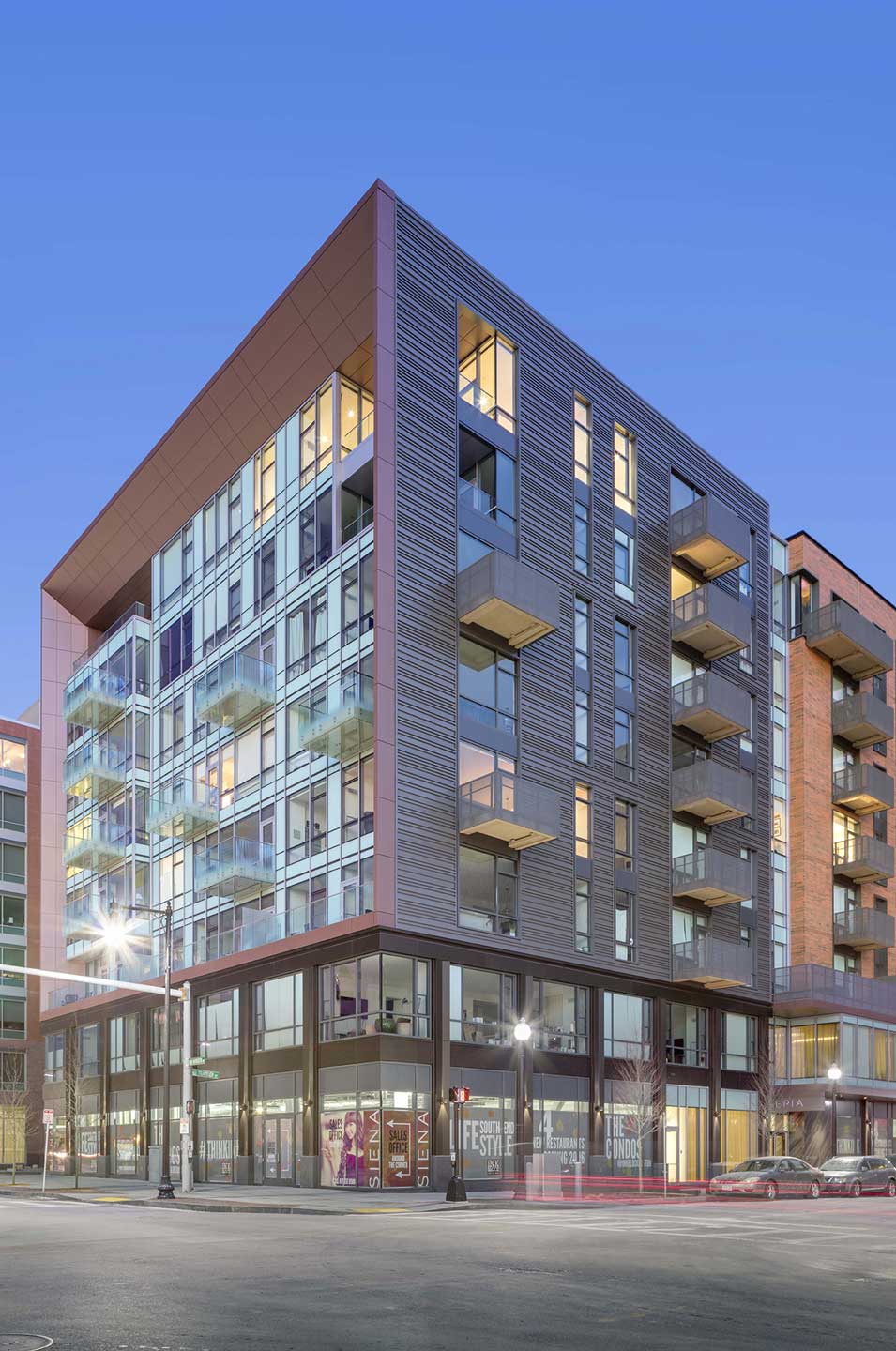
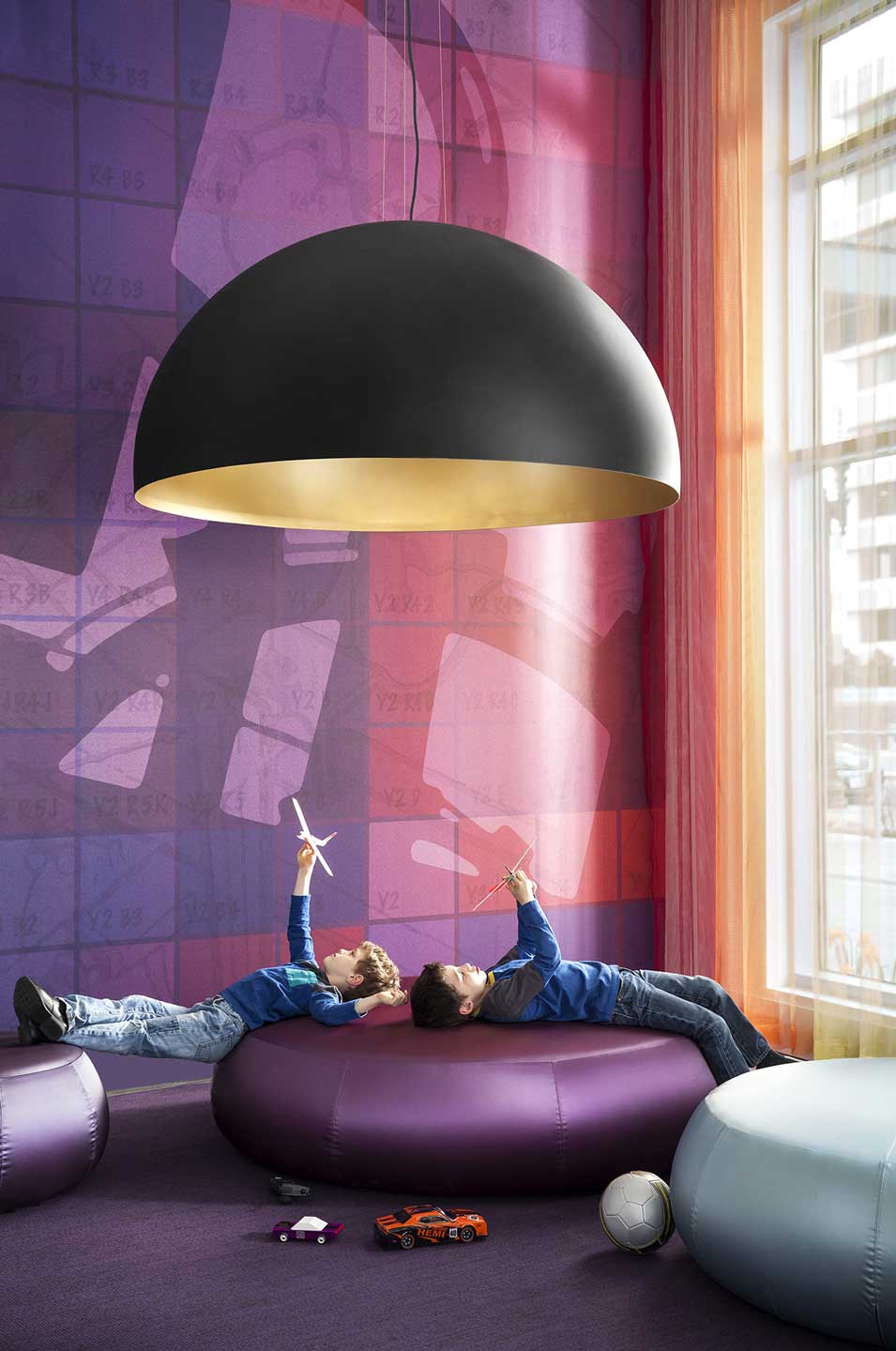
Award
Architecture MasterPrize
Winner in Interior Design / Residential
Award
World Interiors News
Finalist – Residential Development Interiors
