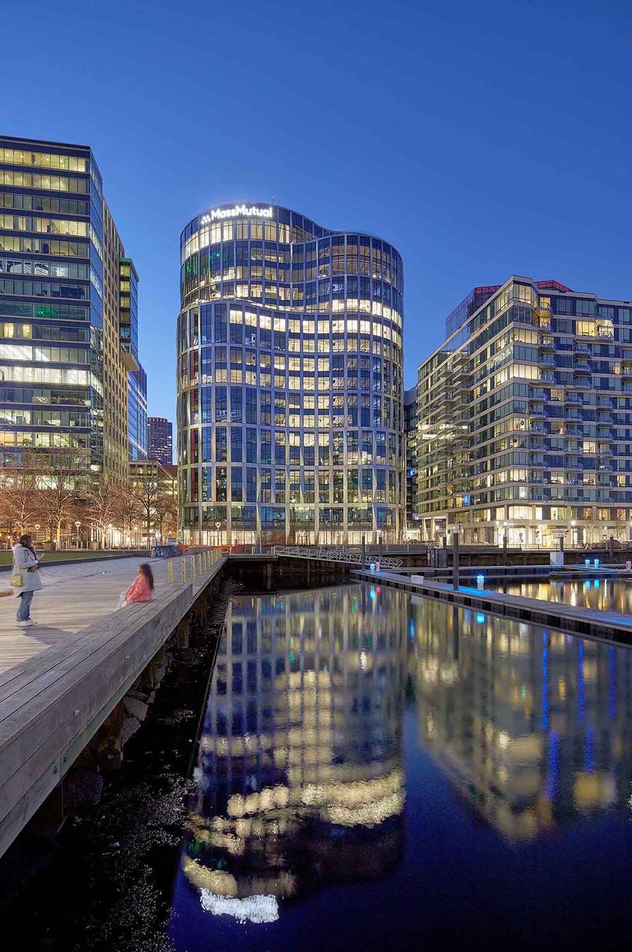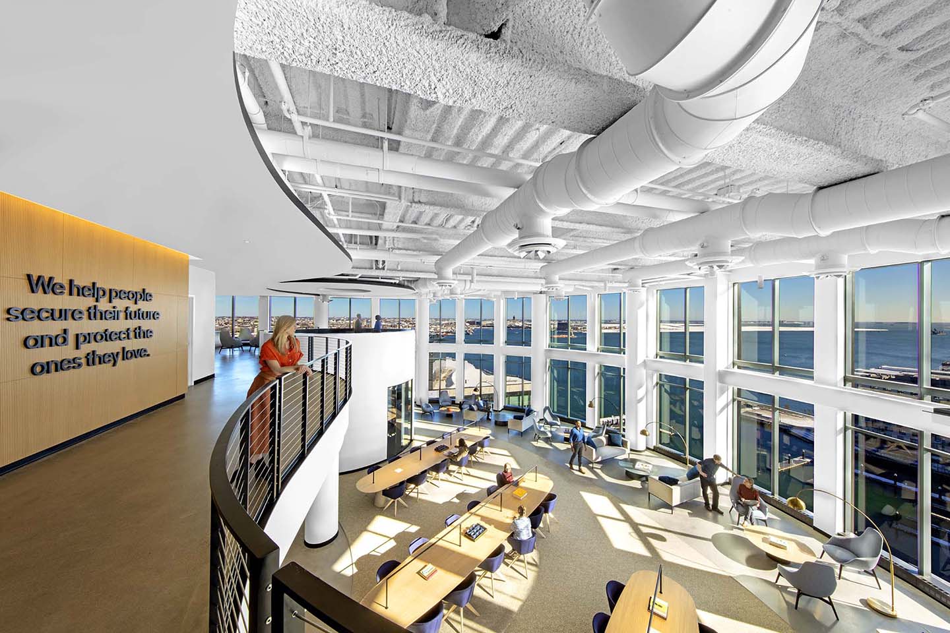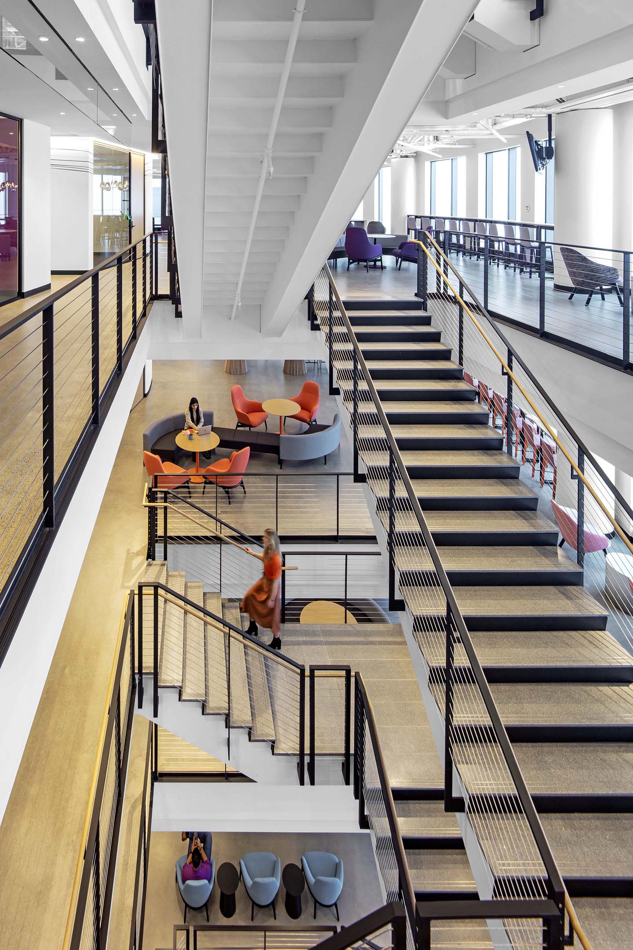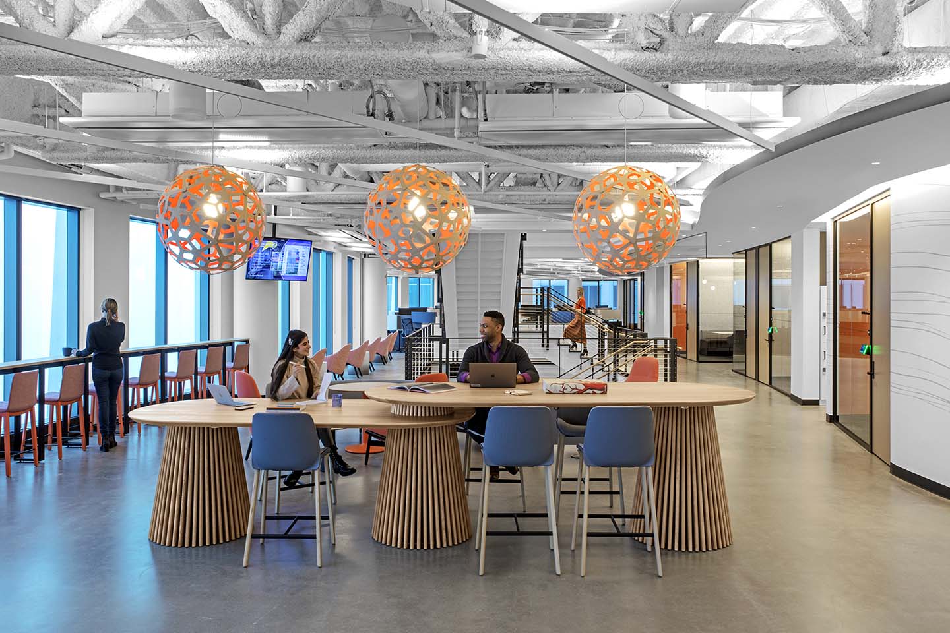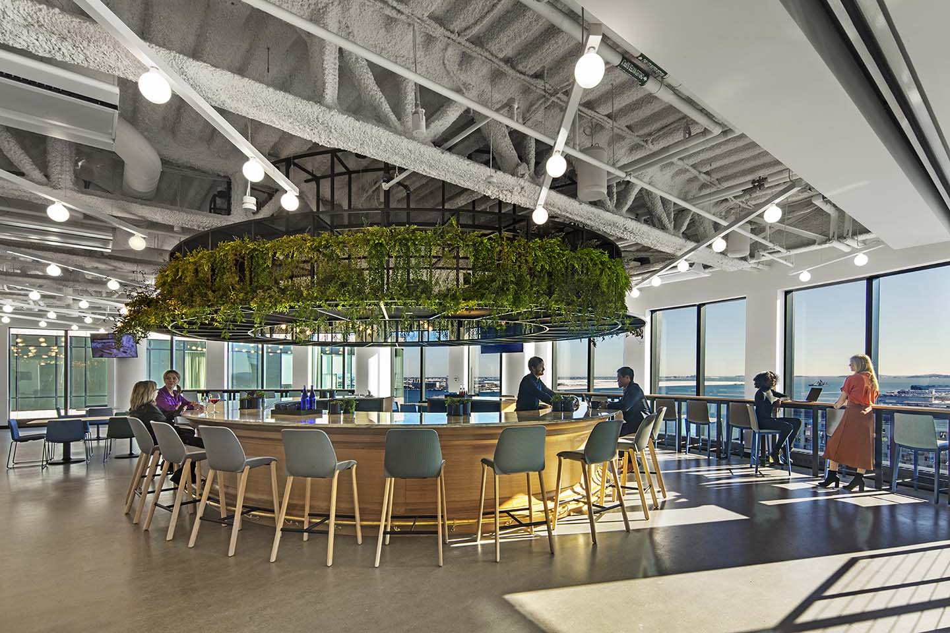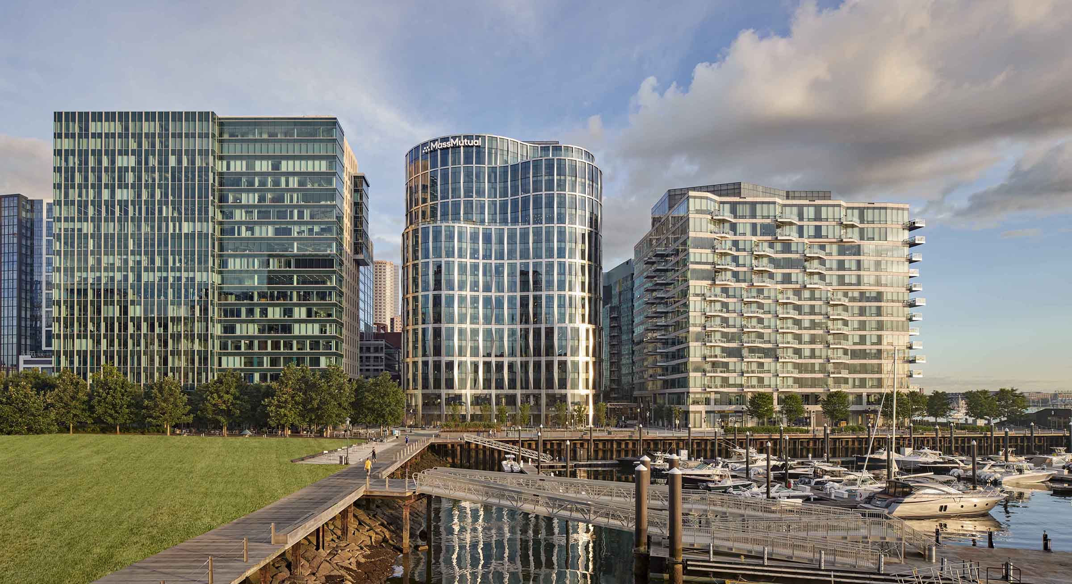
Project Description
- With a curvilinear exterior and tiered set-backs, this new 17-story building establishes a uniquely elegant presence on Fan Pier— a distinctive glass façade configured in a pattern of contrasting angles, accentuating the building’s curvature and harmonizing with the waterfront neighborhood.
- The interior provides human-centered design for nearly 1,000 associates in an activity-based work environment (ABW) with flexible, inclusive work areas that are fully supportive of employee health and wellness.
- The building features a series of employee-focused amenities, including two outdoor terraces; a café serving healthy, freshly prepared food options; a barista bar; and a large, multipurpose collaboration and training space.
- Spaces are organized around neighborhoods, which offer a robust variety of space and furniture types ranging from acoustically private to open collaboration areas.
- This building has achieved LEED Platinum certification and employs strategies to cope with rising sea levels.
Robert Benson and Bruce Martin (exteriors), and Eric Laignel (interiors)
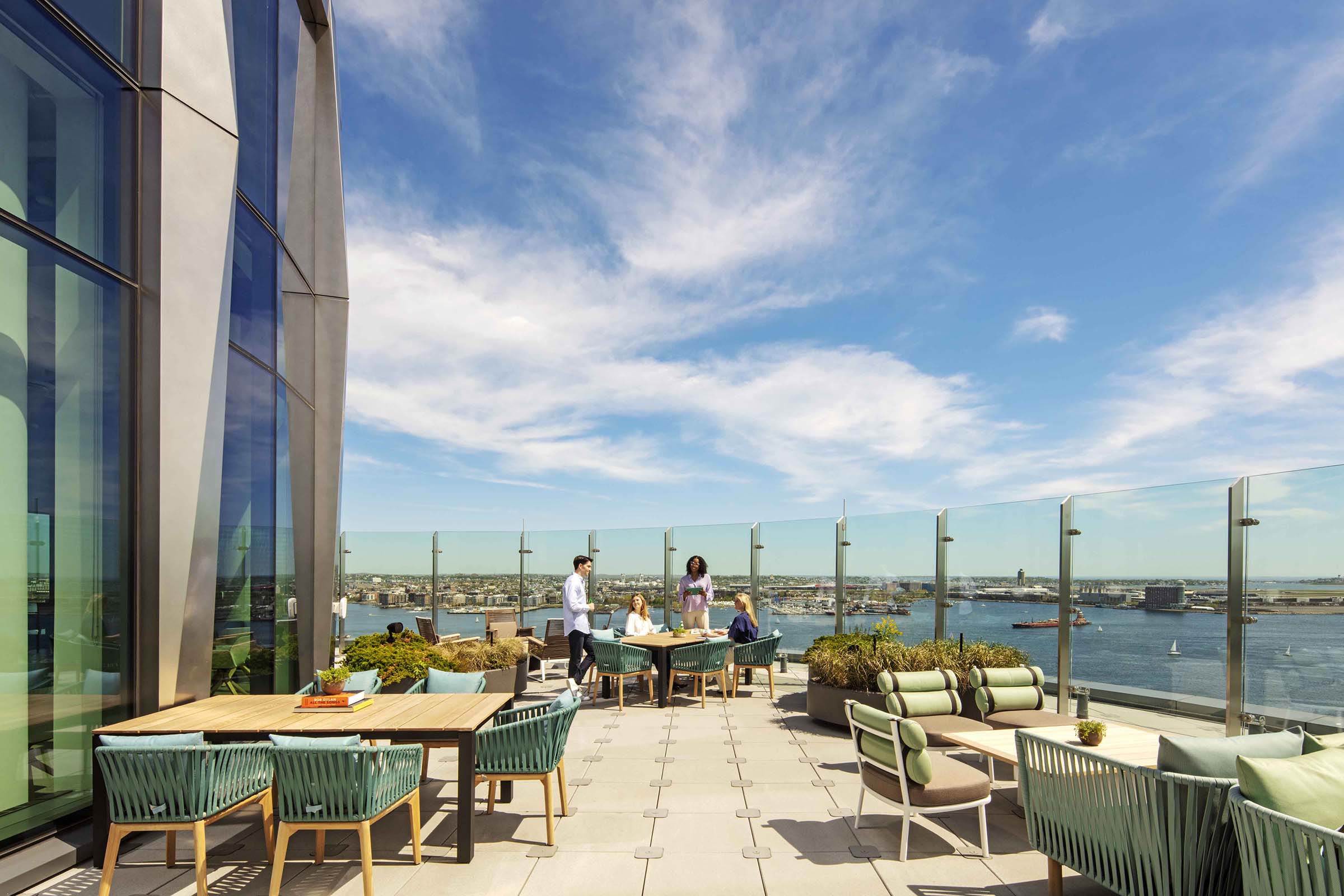
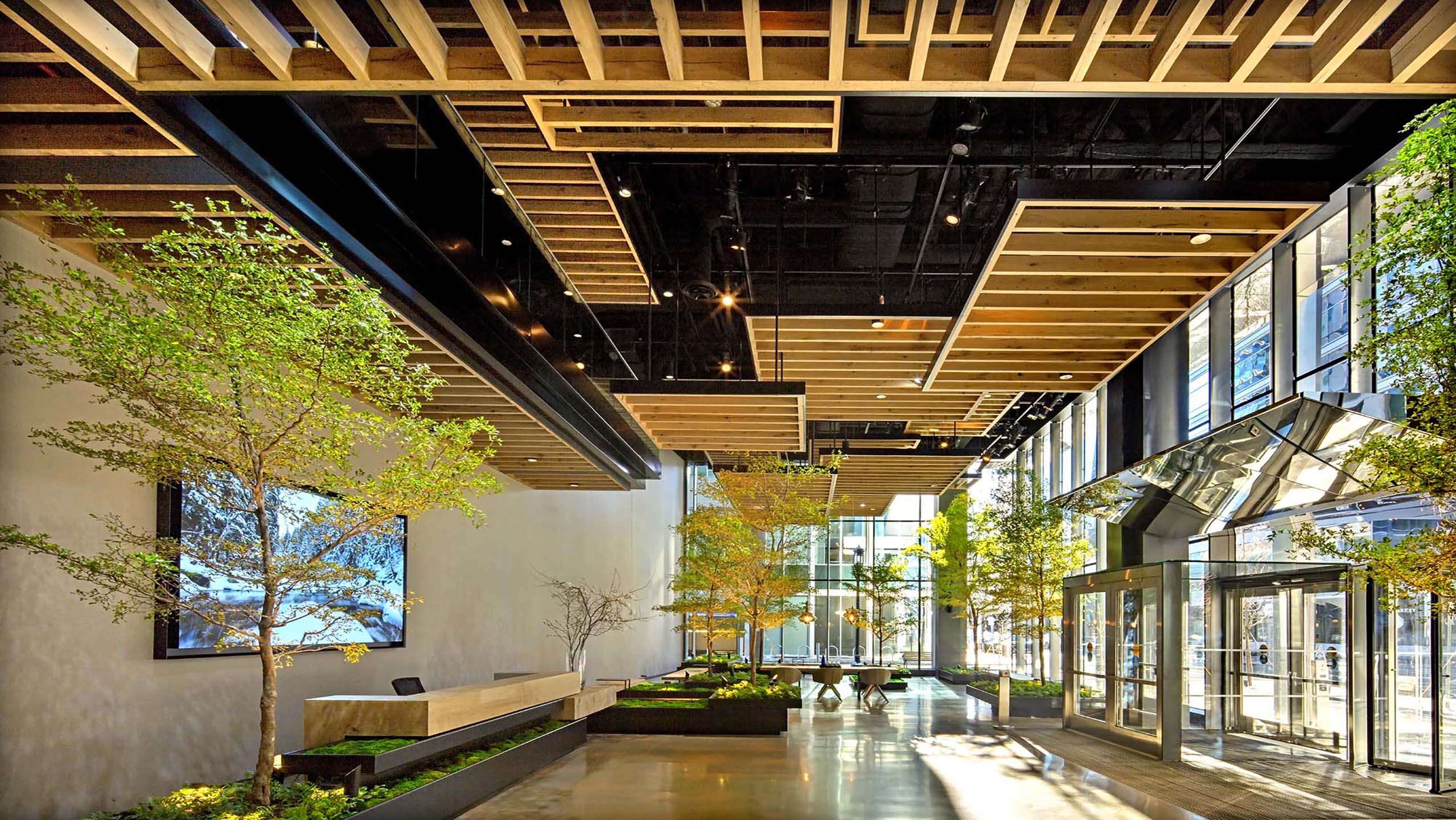
AWARD
Interior International Plantscape Awards
Platinum Winner — Atrium Garden Plantings
