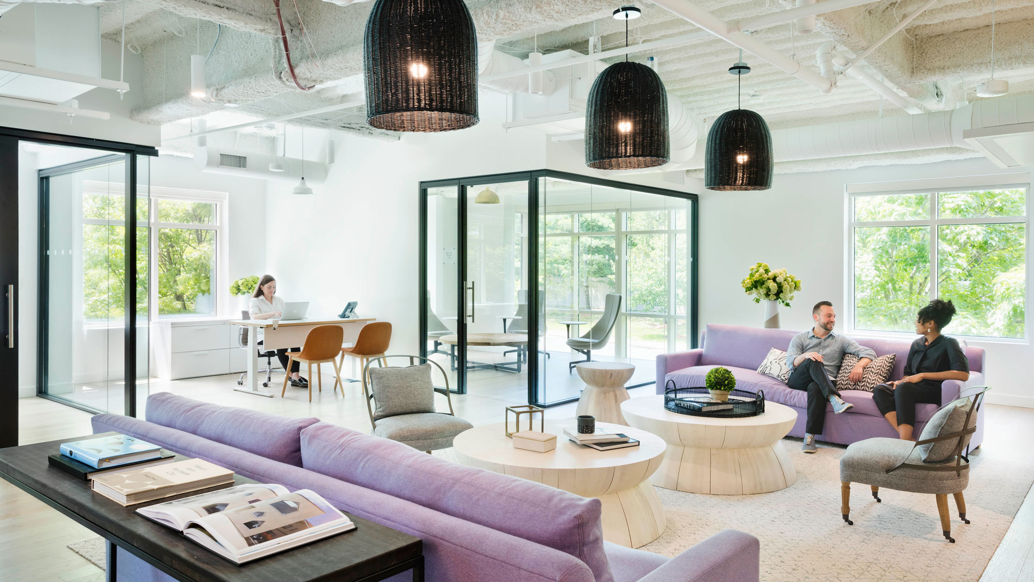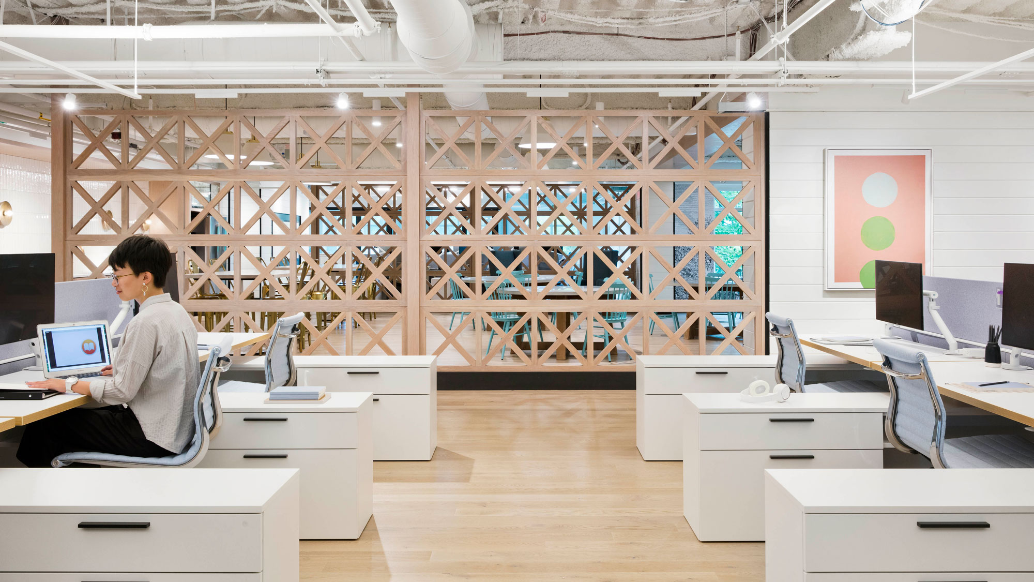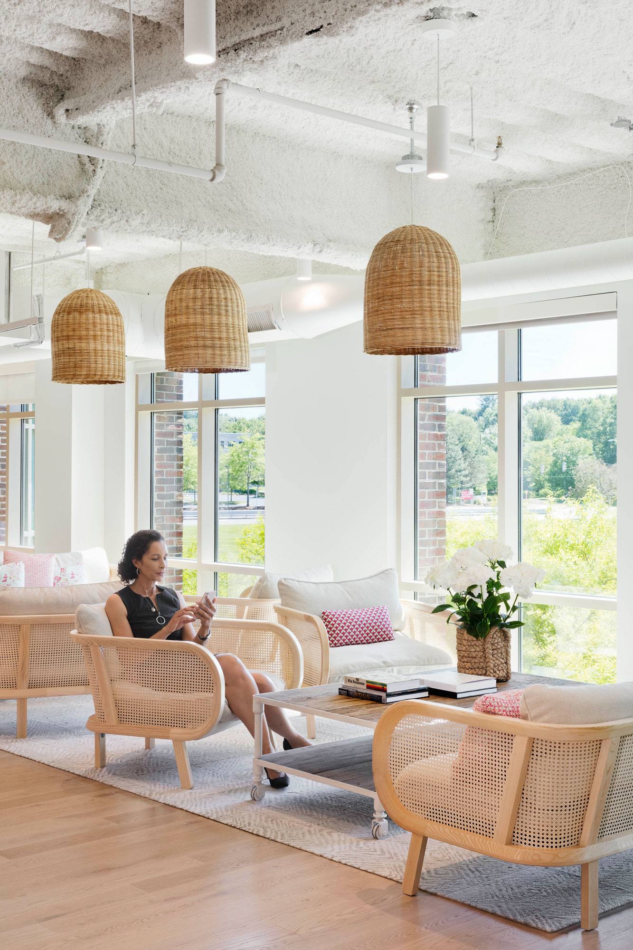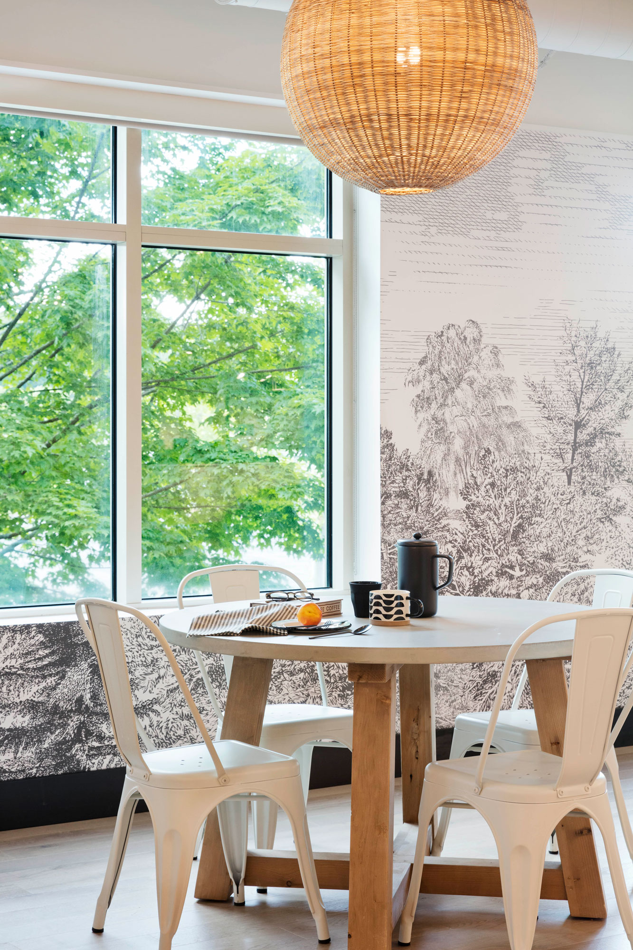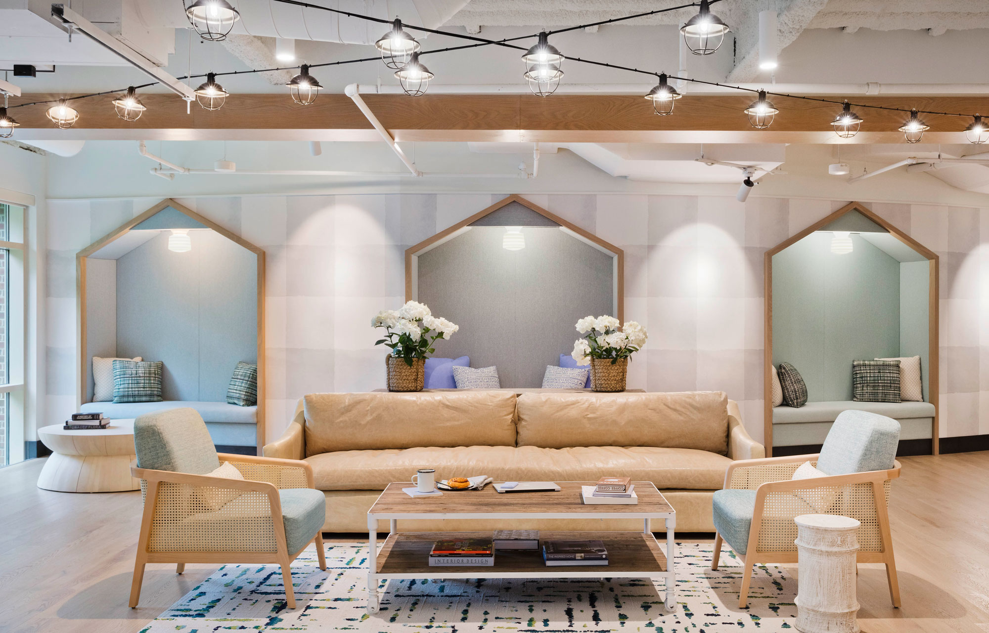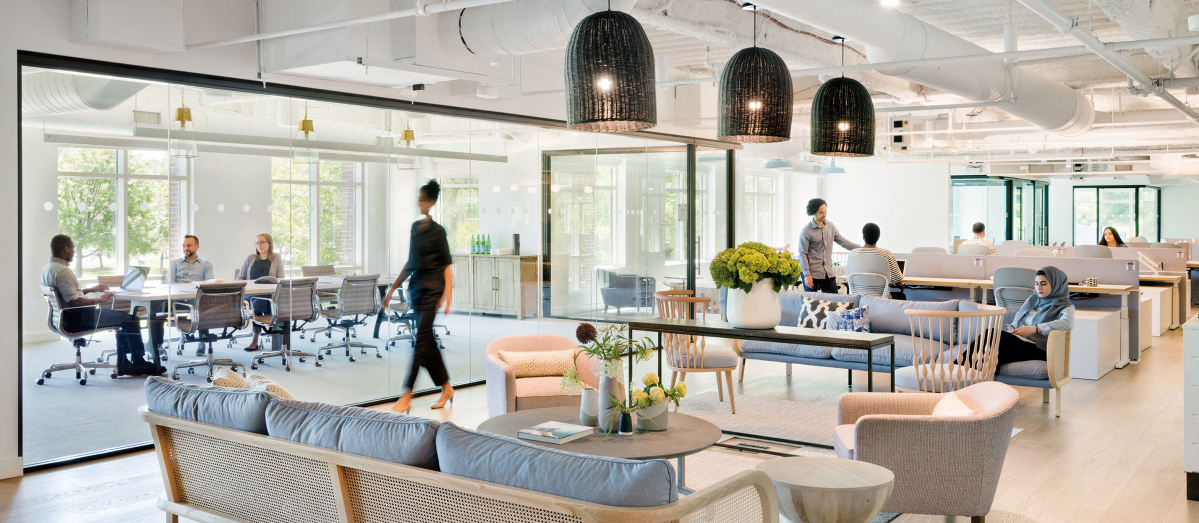
Project Information
- The new 80,000-sf office space supports the health company’s marketing and communications team with an inspiring, natural light-filled, collaborative environment.
- Designers applied a “resi-mercial” approach to create a space that integrates the comfort of a modern residential aesthetic into highly specific and sophisticated work functions.
- Designed with staff health and wellness in mind, every space type is ergonomically designed, from meeting rooms and individual offices to the wide range of informal spaces.
- The spacious café filled with natural light helps to foster a sense of one cohesive community, allowing all staff to spontaneously connect and collaborate with each other.
Photography © Connie Zhou
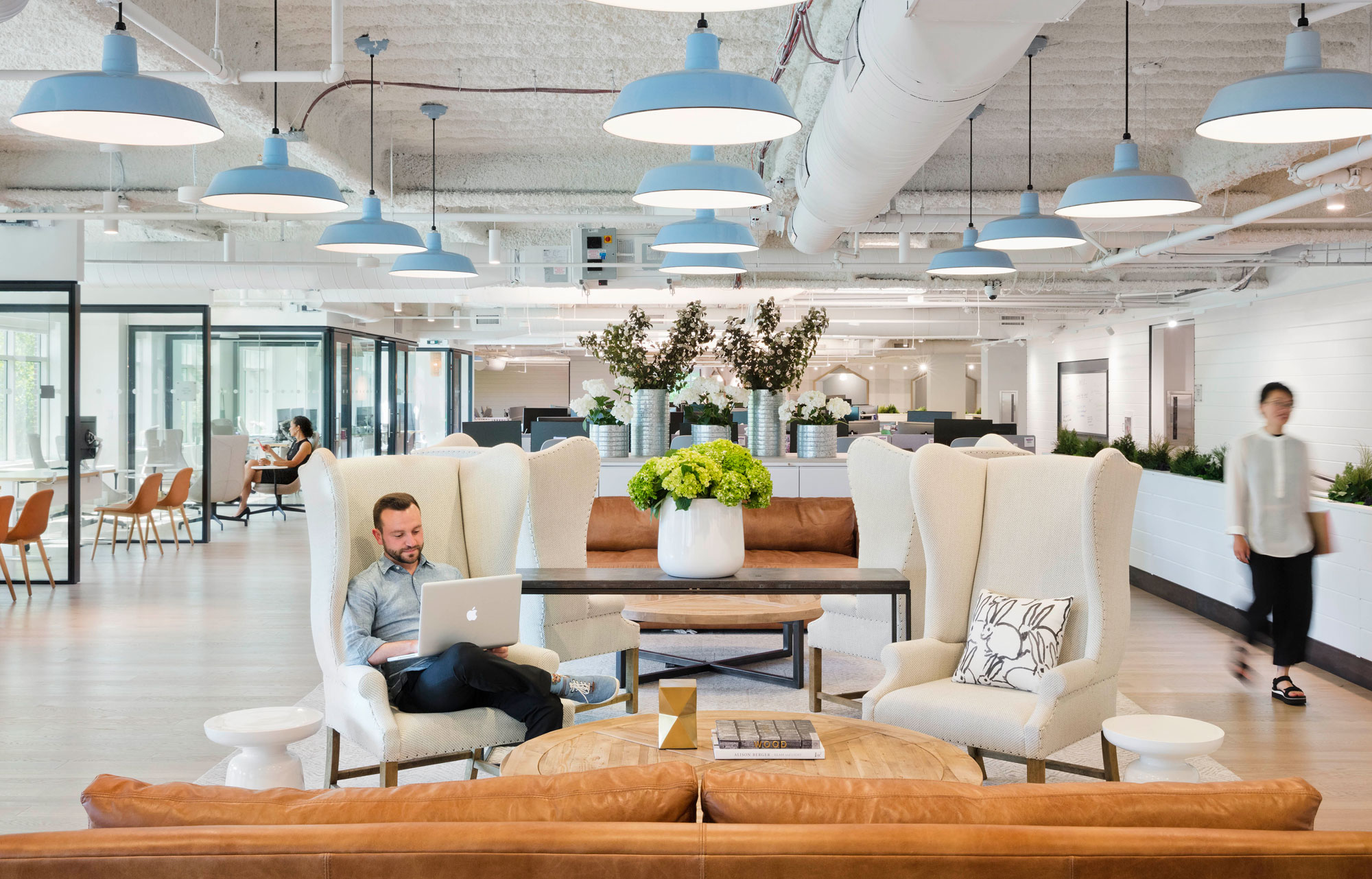
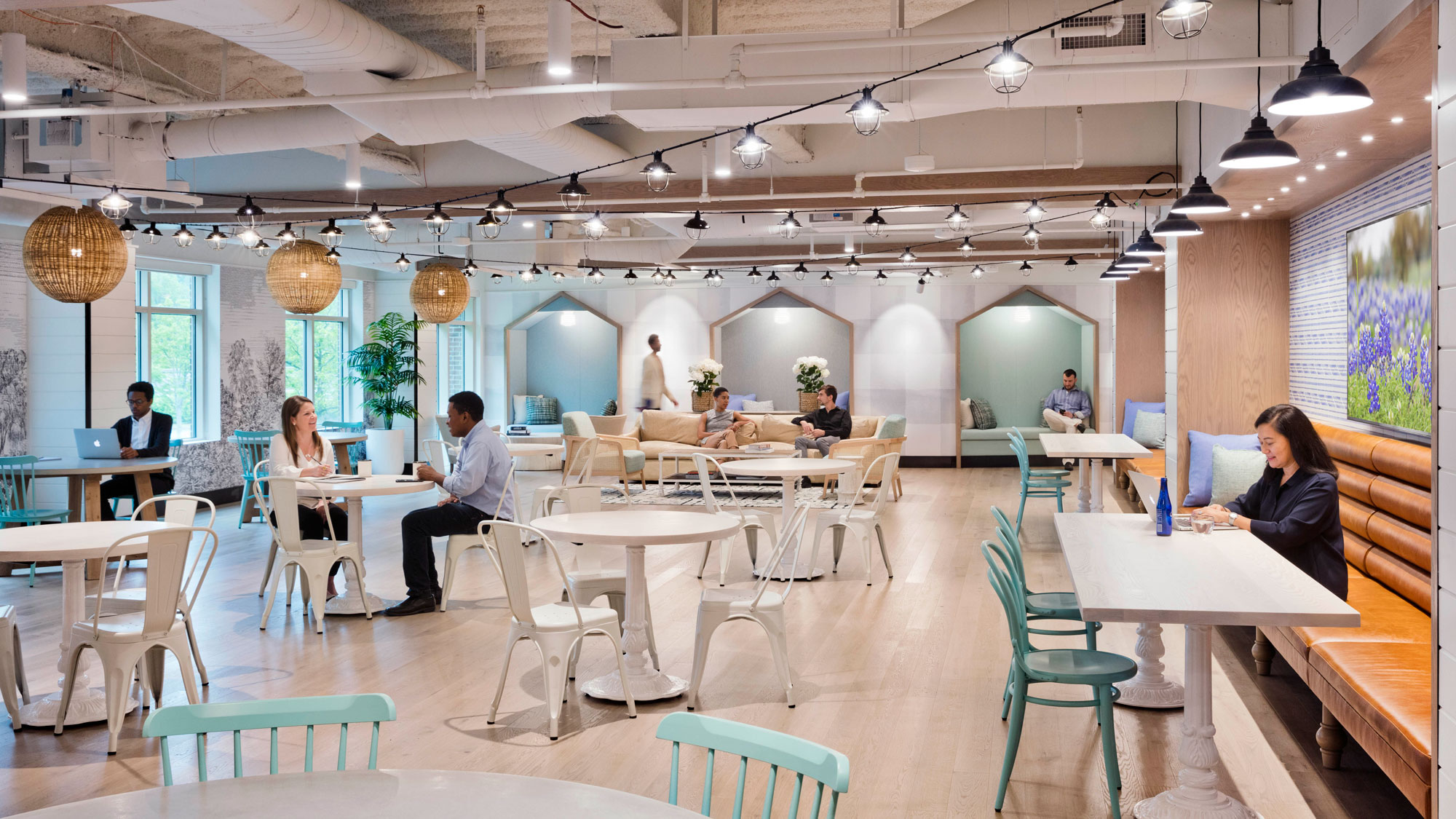
AWARD
Architecture MasterPrize
Honorable Mention – Interior Design / Workplaces
