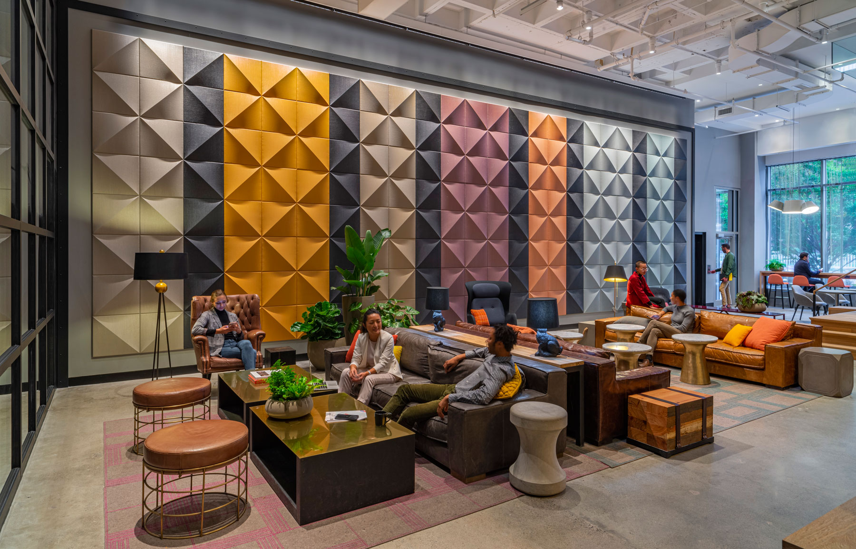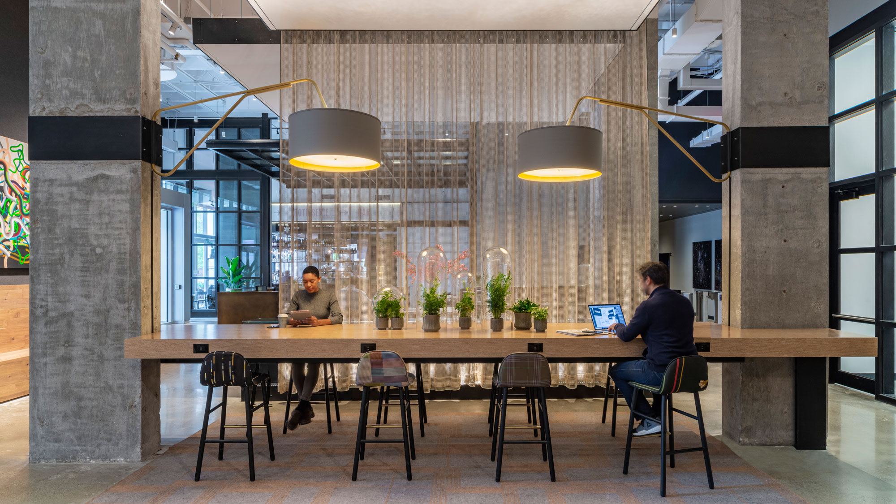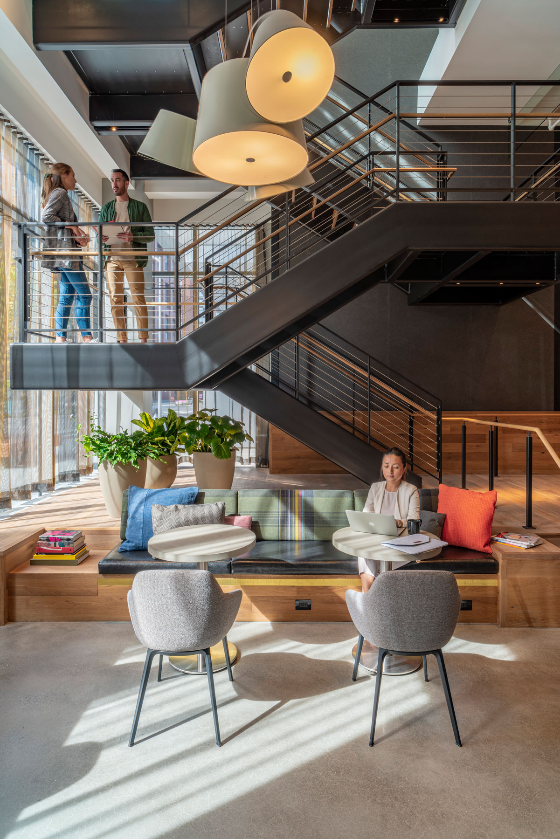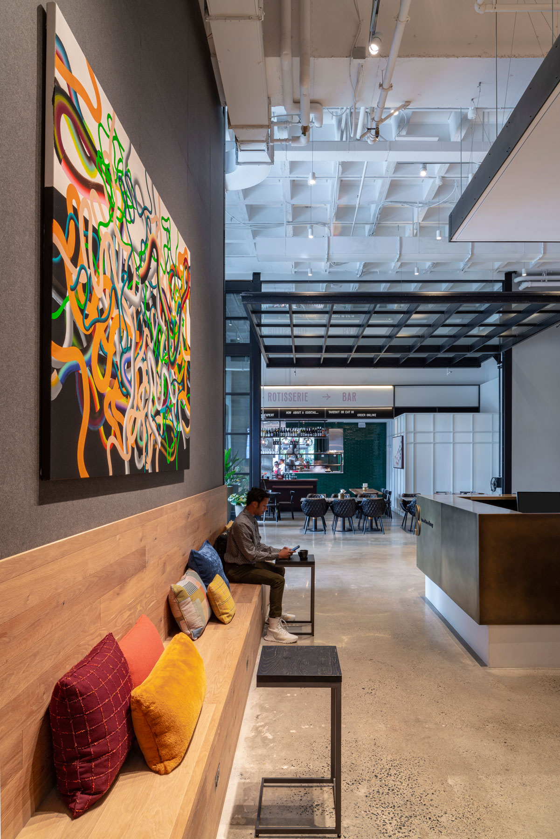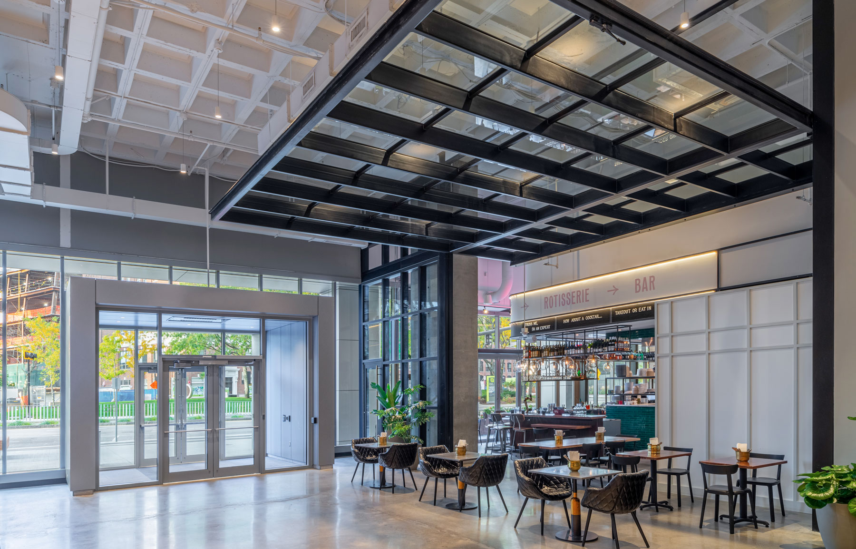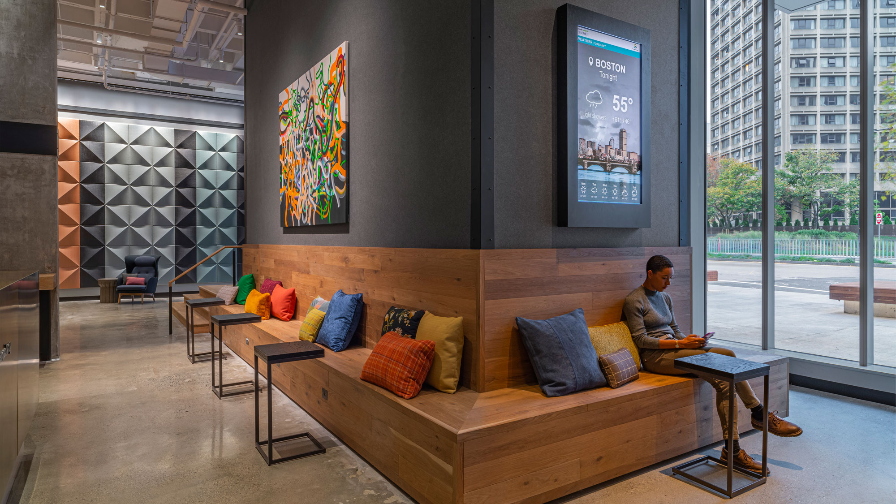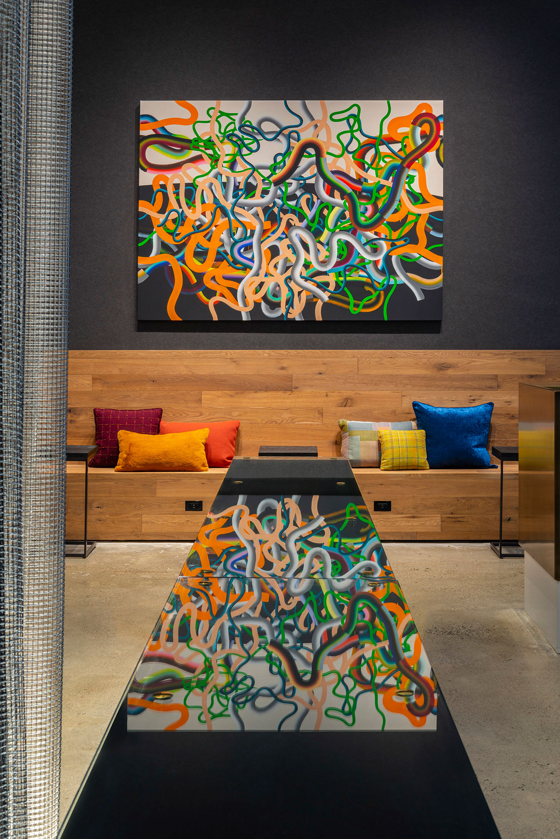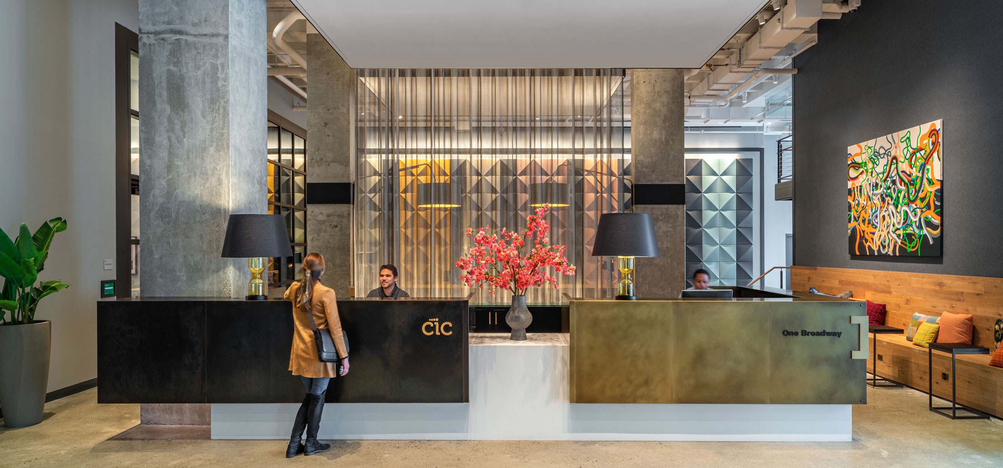
Project Description
- Repositioning the 4,500-sf lobby in the One Broadway office tower introduces a vibrant, welcoming space for people to connect, collaborate, and recharge.
- In a unique departure from traditional lobby design, comfortable seating and a spacious communal worktable offer alternative workspaces for visitors and building tenants.
- Wall treatments, furniture, light fixtures, and drapery create definition in the open space. Acoustical solutions include a wall of fabric-wrapped tiles, acoustic tiles that disappear into each ceiling waffle, and large area rugs.
- A wall-sized glass garage door swings open to connect the adjacent restaurant to the lobby, adding to warm and welcoming atmosphere.
Photos © Adrian Wilson
